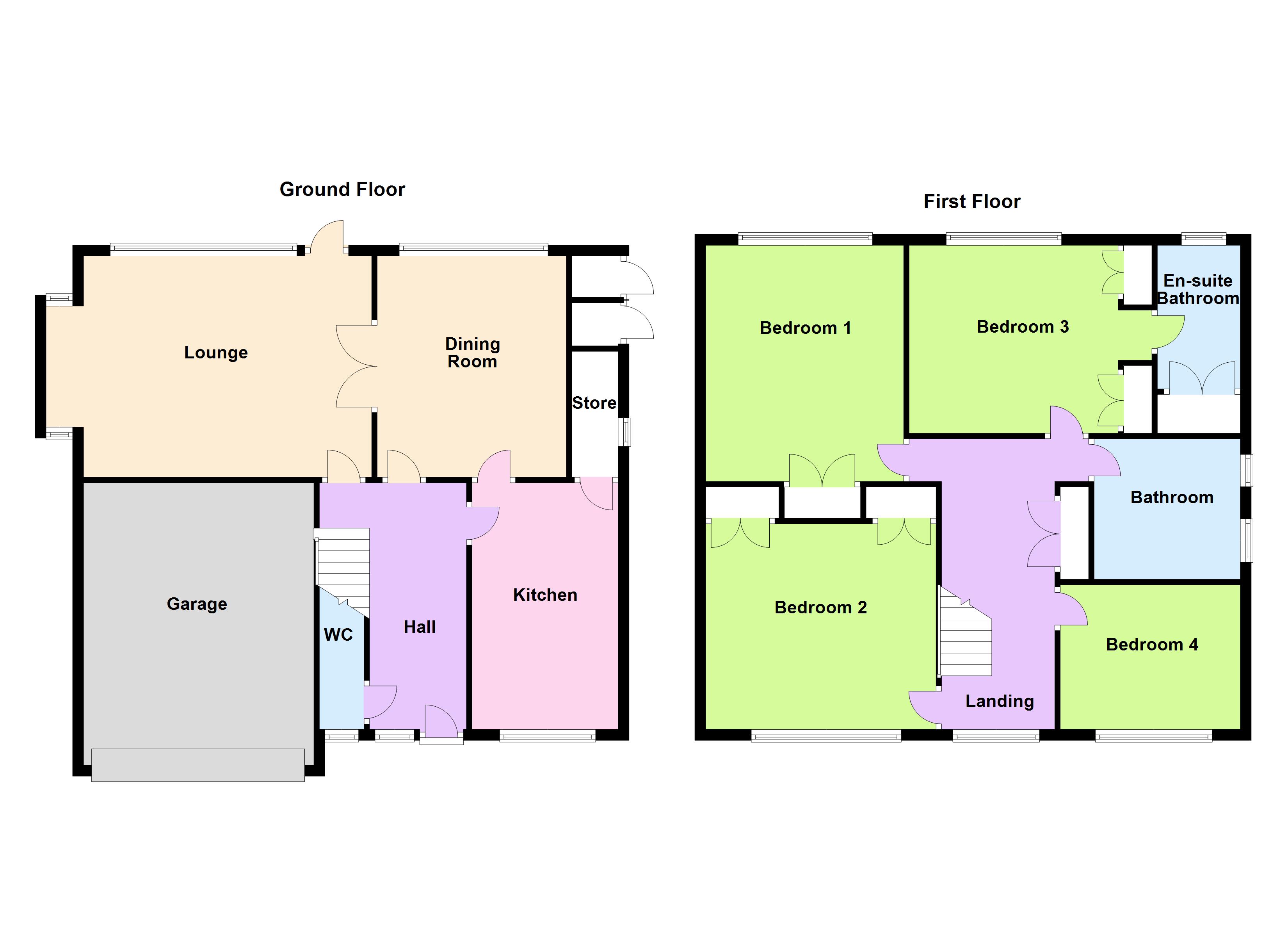4 Bedrooms Detached house for sale in Porter Close, Sutton Coldfield B72 | £ 425,000
Overview
| Price: | £ 425,000 |
|---|---|
| Contract type: | For Sale |
| Type: | Detached house |
| County: | West Midlands |
| Town: | Sutton Coldfield |
| Postcode: | B72 |
| Address: | Porter Close, Sutton Coldfield B72 |
| Bathrooms: | 0 |
| Bedrooms: | 4 |
Property Description
**draft details awaiting approval** Set in a small cul-de-sac off the Birmingham Road, this imposing detached four-bedroom family residence offers no upward chain. In need of some modernisation, it has superb access to rail links, main roads, eateries and shops and comprises of spacious hall, lounge, dining room, kitchen, guest cloakroom, upstairs four double bedrooms - one having en-suite - family bathroom, outside south-facing garden to rear, garden to front and off-road parking to double garage.
Entrance hall Having single glazed door to front, single glazed window to front, double radiator, ceiling light point, coving, stairs to first floor landing and doors to:
Guest cloakroom Having single glazed window to front, low level WC, wall mounted wash hand basin and ceiling light point.
Kitchen 14' 10" x 8' 10" (4.52m x 2.69m) Having wall and base units, single glazed window to front, door to side access, door to large pantry and dining room, stainless steel sink, work surfaces, tiled splashbacks, double electric oven and electric hob, plumbing for washing machine and two ceiling light points.
Dining room 13' 4" x 11' 5" (4.06m x 3.48m) Having single glazed window to rear, ceiling light point, coving, double radiator, returning door to hall and double doors to lounge.
Lounge 17' 4" x 13' 4" (5.28m x 4.06m) Having single glazed window to rear, inglenook fireplace with single glazed windows either side, brick chimney breast, single and double radiator, ceiling light point and coving.
Upstairs Spacious landing with single glazed window to front, single radiator, large airing cupboard, two ceiling light points and doors to:
Bedroom one 14' x 12' 4" (4.27m x 3.76m) Having single glazed window to front, two double built-in wardrobes, single radiator, ceiling light point.
Bedroom two 14' 2" x 12' (4.32m x 3.66m) Having single glazed window to rear, double built-in wardrobe, single radiator, ceiling light point and coving.
Bedroom three 12' 7" x 10' 10" (3.84m x 3.3m) Having single glazed window to rear, one single and one double built-in wardrobe, single radiator, ceiling light point, coving and door to en-suite.
En-suite bathroom Having single glazed window to rear, panel bath, pedestal wash hand basin, low level WC, is partly tiled with built-in double wardrobe and ceiling light point.
Bedroom four 11' x 8' 8" (3.35m x 2.64m) Having single glazed window to front, single radiator, ceiling light point and coving.
Bathroom Having two single glazed windows to side, panel bath, separate shower cubicle, pedestal wash hand basin, low level WC, is partly tiled with single radiator, ceiling light point and loft access.
Outside To the rear is a south-facing garden comprising of patio area and lawn, well-stocked borders with shrubs and plants.
To the front there is lawn, planted areas and block paved off-road parking to garage.
Garage 17' x 14' (5.18m x 4.27m) Having sliding doors, power and lights.
(Please ensure that prior to legal commitment you check that any garage facility is suitable for your own vehicular requirements)
fixtures and fittings as per sales particulars.
Tenure
The Agent understands that the property is freehold. However we are still awaiting confirmation from the vendors Solicitors and would advise all interested parties to obtain verification through their Solicitor or Surveyor.
Green and company has not tested any apparatus, equipment, fixture or services and so cannot verify they are in working order, or fit for their purpose. The buyer is strongly advised to obtain verification from their Solicitor or Surveyor. Please note that all measurements are approximate.
Want to sell your own property?
Contact your local green & company branch on
Property Location
Similar Properties
Detached house For Sale Sutton Coldfield Detached house For Sale B72 Sutton Coldfield new homes for sale B72 new homes for sale Flats for sale Sutton Coldfield Flats To Rent Sutton Coldfield Flats for sale B72 Flats to Rent B72 Sutton Coldfield estate agents B72 estate agents



.png)











