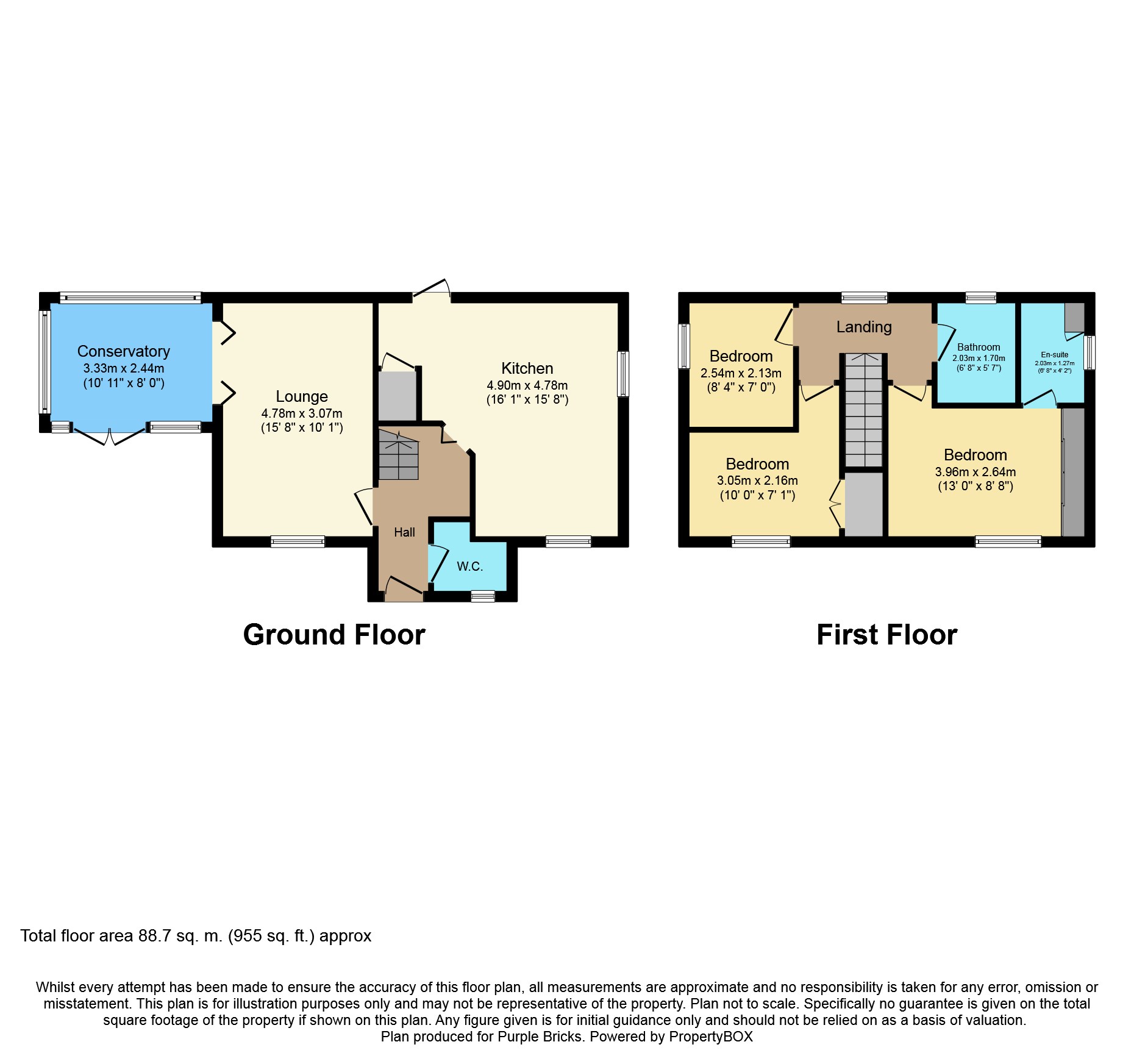3 Bedrooms Detached house for sale in Porterfield Drive, Manchester M29 | £ 230,000
Overview
| Price: | £ 230,000 |
|---|---|
| Contract type: | For Sale |
| Type: | Detached house |
| County: | Greater Manchester |
| Town: | Manchester |
| Postcode: | M29 |
| Address: | Porterfield Drive, Manchester M29 |
| Bathrooms: | 1 |
| Bedrooms: | 3 |
Property Description
**modern detached family home**conservatory**block paved driveway**garage**
Purplebricks is excited to bring to the market this well presented family home in Tyldesley. Fully modernised throughout and tastefully decorated the property in brief comprises; Welcoming entrance hall, WC, Lounge, Kitchen/Diner and Conservatory to the ground floor.
To the first floor there are three bedrooms with en-suite shower room to the master and family bathroom.
Externally the property has a block paved drive for several vehicles and Garage. The Garden has a decked patio and a lawned garden.
Entrance Hall
Wooden flooring. Stairs to the first floor. Double panellled radiator.
W.C.
Fitted with low level W.C and hand wash basin set into vanity. UPVC double glazed opaque window to the front. Wooden flooring.
Lounge
15'8" x 10'1"
UPVC double glazed window to the front and folding doors lead to the conservatory. Modern vertical radiator. Electric wall mounted fire. Wooden flooring.
Kitchen/Diner
15'8" x 9'7" extending to 16'1"
Fitted with a modern high gloss range of red and cream wall and base units with work surface over and kickboard LED lighting. Double oven and ceramic hob with extractor fan over. Space for american Fridge freezer. Integral washing machine and dryer. Glass splashbacks. Spotlights to the ceiling. Dining area with television aerial. UPVC double glazed window to the front. UPVC door to the rear. Modern vertical radiator. Wooden flooring.
Conservatory
10'11" x 8'
UPVC windows and French doors to the garden. Dwarf wall. Wooden flooring. Television aerial.
Landing
UPVC double glazed window to the rear. Access to the rear.
Bedroom One
13' to wardrobe rear x 8'8"
UPVC double glazed window to the front. Single panelled radiator. Fitted wardrobes with sliding doors. Wooden flooring.
En-Suite
Fitted with low level WC, pedestal hand wash basin and shower cubicle with mains shower. Part tiled walls. UPVC double glazed window to the side. Storage cupboard. Wooden flooring. Extraction fan.
Bedroom Two
10' x 7'1"
UPVC double glazed window to the front. Single panelled radiator. Fitted walk in wardrobes over the stairs. Television aerial.
Bedroom Three
8'4" x 7'
UPVC double glazed window to the side. Single panelled radiator. Fitted wardrobes. Television aerial.
Bathroom
6'8" x 5'7"
Fitted with low level WC, hand wash basin set into vanity and panelled bath with shower over. UPVC double glazed window to the rear. Single panelled radiator. Tiled flooring. Part tiled walls and extractor fan.
Outside
To the front of the property is an imprinted concrete driveway for several cars. This leads to a garage. The garage has lighting, electric and fitted cupboards. A gate leads to the garden which has a decked patio area and a lawned garden
Property Location
Similar Properties
Detached house For Sale Manchester Detached house For Sale M29 Manchester new homes for sale M29 new homes for sale Flats for sale Manchester Flats To Rent Manchester Flats for sale M29 Flats to Rent M29 Manchester estate agents M29 estate agents



.png)











