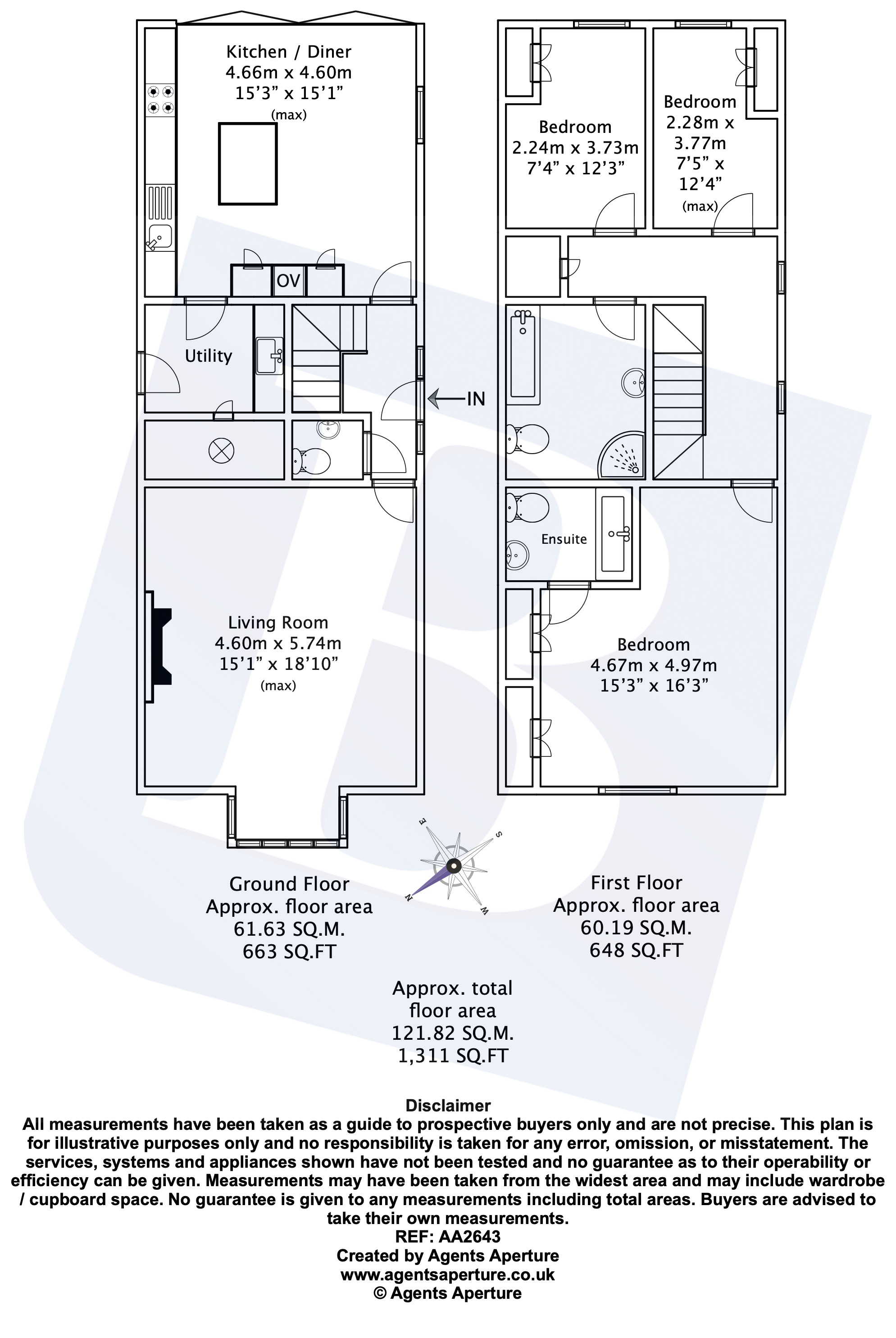3 Bedrooms Detached house for sale in Portland Avenue, Gravesend, Kent DA12 | £ 475,000
Overview
| Price: | £ 475,000 |
|---|---|
| Contract type: | For Sale |
| Type: | Detached house |
| County: | Kent |
| Town: | Gravesend |
| Postcode: | DA12 |
| Address: | Portland Avenue, Gravesend, Kent DA12 |
| Bathrooms: | 2 |
| Bedrooms: | 3 |
Property Description
A recently built and beautifully presented modern detached house offering a generous 1,311 sq.Ft. Of living accommodation.
Features and benefits to note include an imposing entrance hall, attractive living room with bay window which has wooden shutters, downstairs cloakroom, stunning kitchen with integrated appliances, utility room and on the first floor there is an attractive galleried landing, principal bedroom which has fitted wardrobes and an en suite bathroom, two further bedrooms plus spacious main bathroom which has a bath and separate shower, tasteful decor and flooring throughout and on the outside to the front of the property there is a driveway providing off road parking facilities and an easy to maintain rear garden.
Immediate viewing recommended as this lovely home is going to create plenty of interest.
Entrance Hall
Double glazed door/side panels to entrance hall, laminate flooring, radiator, understairs store cupboard, stairs to first floor.
Downstairs Cloakroom
Low level wc, wash hand basin.
Living Room (18' 10" x 15' 1")
Double glazed bay window with wooden shutters, feature fireplace with gas flame log burner.
Kitchen/Diner (15' 3" x 15' 1")
This stunning room is the real hub of this desirable family home comprising an extensive range of light high gloss coloured units and contrasting dark coloured granite working surfaces, central island, single drainer sink unit, integrated Fisher and Paykel induction hob, Bosch extractor canopy, double oven, microwave, fridge/freezer and dishwasher, radiator, bi-fold doors with vibrant coloured fitted blinds.
Utility Room (8' 0" x 7' 7")
A range of light high gloss coloured units and dark coloured granite working surfaces, single drainer sink unit, laminate flooring, door to boiler room which houses the central heating system including Ideal gas fired boiler.
First Floor Galleried Landing
Two double glazed windows, storage cupboard, access to extensive loft space via folding loft ladder, courtesy lighting, partly boarded.
Principal Bedroom (16' 3" x 15' 3")
Double glazed window with fitted wooden shutters, an extensive range of fitted wardrobes with shelving and hanging space, radiator.
En Suite Bathroom
Panel bath, shower over/screen, low level wc, wash hand basin, heated towel rail, tiled walls, laminate flooring.
Bedroom 2 (12' 3" x 7' 4")
Double glazed window, radiator, built in double wardrobe.
Bedroom 3 (12' 4" x 7' 5")
Double glazed window, radiator, built in double wardrobe.
Family Bathroom
Panel bath, separate walk in shower cubicle, wash hand basin, low level wc, heated towel rail, tiled walls, laminate flooring, double glazed window plus further velux type window.
Front Garden
The front garden comprises mainly driveway for parking with shrub borders either side. Side pedestrian access to the rear garden.
Rear Garden
Enjoys a pleasant open aspect and comprises extensive patio area, outside lighting, shaped lawns, variety of flower, tree and shrub borders, pergola, timber garden shed.
Property Location
Similar Properties
Detached house For Sale Gravesend Detached house For Sale DA12 Gravesend new homes for sale DA12 new homes for sale Flats for sale Gravesend Flats To Rent Gravesend Flats for sale DA12 Flats to Rent DA12 Gravesend estate agents DA12 estate agents



.png)










