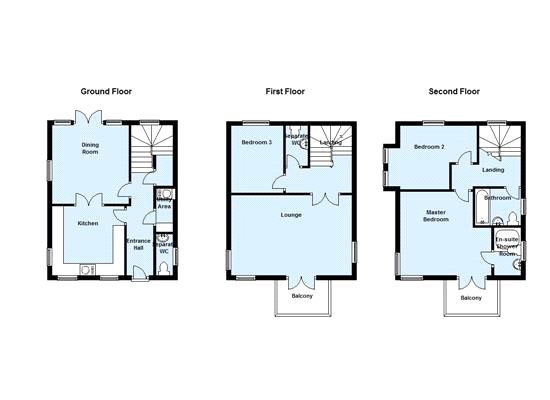3 Bedrooms Detached house for sale in Portland Place, Greenhithe, Kent DA9 | £ 400,000
Overview
| Price: | £ 400,000 |
|---|---|
| Contract type: | For Sale |
| Type: | Detached house |
| County: | Kent |
| Town: | Greenhithe |
| Postcode: | DA9 |
| Address: | Portland Place, Greenhithe, Kent DA9 |
| Bathrooms: | 2 |
| Bedrooms: | 3 |
Property Description
Guide price: £400,000 - £430,000.
Situated on the award winning ingress park development is this Lovely three double bedroom detached town house featuring two reception rooms, two balconies, four W.C.'S, garage and parking. Ideally located with easy access to greenhithe station, bluewater shopping centre, Darent Valley Hospital and fastrack to ebbsfleet international station.
Exterior
Rear garden: Block paved patio. Side vehicular access.
Garage: En bloc. Up and over door.
Parking: One parking space.
Key Terms
Service Charge: £144.00 every six months
(This information has been supplied to us by the current owner. All information would need to be verified by your solicitor)
Owners Comment
The property was bought as a family home; but the children have now got their own places so we want to downsize.
We love the quietness of the place and its prime location. It is close to many amenities such as - Greenhithe station, Ebbfleet International station, Bluewater and other shopping centres in Dartford and Gravesend.
There are schools, Doctors' surgeries and hospitals close by as well.
Entrance Hall
Door to front. Carpet. Double radiator. Airing cupboard.
Cloakroom
Double glazed window to side. Pedestal wash hand basin. Low level WC. Laminate flooring. Radiator.
Kitchen (11' 0" x 10' 5" (3.35m x 3.18m))
Two double glazed windows to front. Double glazed window to side. Matching wall and base units with work surfaces over. Plumbed for dishwasher. Integrated fridge freezer. Sink unit. Gas hob, electric oven and extractor hood. Spot lights. Tiled flooring.
Dining Room (12' 0" x 11' 5" (3.66m x 3.48m))
Double glazed window to side. Double glazed double doors and window to rear. Double radiator. Carpet. Coving.
Utility Room (6' 10" x 2' 7" (2.08m x 0.79m))
Wall and base units. Sink unit. Plumbed for washing machine. Laminate wood flooring.
Landing
Double glazed window to rear. Double doors to lounge. Carpet. Double radiator.
Lounge (18' 6" x 12' 3" (5.64m x 3.73m))
Double glazed windows to both sides. Double glazed double doors to balcony to front. Double glazed window to front. Carpet. Coving. Two double radiators.
Cloakroom
Pedestal wash hand basin. Low level WC. Laminate wood flooring. Extractor fan.
Bedroom Three (10' 2" x 8' 0" (3.1m x 2.44m))
Double glazed window to rear. Carpet. Double radiator.
Landing
Double glazed window to rear. Laminate flooring. Loft access.
Bedroom One (13' 10" x 13' 0" (4.22m x 3.96m))
Double glazed windows to side and front. Double glazed french double doors to balcony to front. Carpet. Double radiator.
En-Suite
Double glazed frosted window to side. Enclosed shower cubicle. Low level WC. Pedestal wash hand basin. Carpet. Heated towel rail.
Bedroom Two
4.11m into bay x 2.95m - Double glazed bay window to side. Double glazed window to rear. Carpet. Double radiator.
Bathroom
Double glazed frosted window to side. Low level WC. Pedestal wash hand basin. Panelled bath with shower attachment. Heated towel rail. Spot lights. Vinyl flooring.
Property Location
Similar Properties
Detached house For Sale Greenhithe Detached house For Sale DA9 Greenhithe new homes for sale DA9 new homes for sale Flats for sale Greenhithe Flats To Rent Greenhithe Flats for sale DA9 Flats to Rent DA9 Greenhithe estate agents DA9 estate agents



.png)


