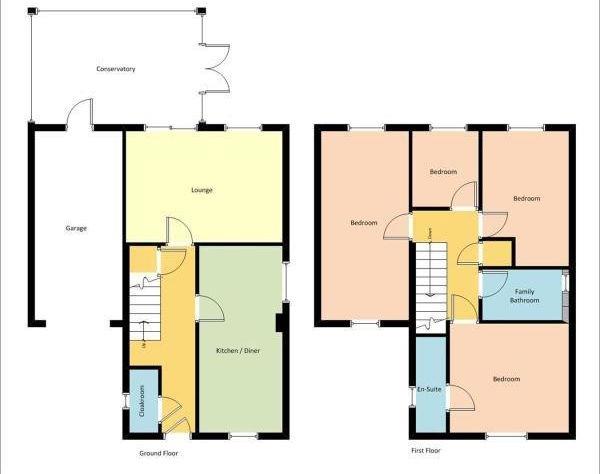4 Bedrooms Detached house for sale in Portlight Place, Seasalter, Whitstable CT5 | £ 419,995
Overview
| Price: | £ 419,995 |
|---|---|
| Contract type: | For Sale |
| Type: | Detached house |
| County: | Kent |
| Town: | Whitstable |
| Postcode: | CT5 |
| Address: | Portlight Place, Seasalter, Whitstable CT5 |
| Bathrooms: | 2 |
| Bedrooms: | 4 |
Property Description
Draft Details. This is an amazing family home that must be seen. We have great pleasure in offering for sale this modern 4 bedroom detached family home situated in a cul de sac position. The home is located on the very popular Mariners View development within reach of the town centre, mainline station and famous harbour. The home has been maintained to an extremely high standard throughout and benefits from gas central heating and double glazing throughout. The very good size living accommodation comprises entrance hall, cloakroom, lounge and an amazing modern fitted kitchen/diner. Upstairs there are 4 good size bedrooms with an en-suite to the master bedroom and a family bathroom. Outside there is an enclosed rear garden and access to the garage with own driveway to front. This is a fantastic home and must be seen.
Entrance Hall
Part frosted double glazed entrance door. Coved ceiling. Dado rail. Stairs to first floor with unders storage cupboard. Power points. Wooden floor.
Cloakroom
Frosted double glazed window to side aspect. Low level WC. Pedestal wash hand basin with tiled splash backs. Radiator. Wooden floor.
Kitchen/Diner (5.49m x 2.46m (18'0 x 8'01))
Double glazed window to front and side aspect. Inset sink unit with mixer tap. Range of matching high gloss wall and base units with ample worktop surfaces housing double oven, ceramic hob with extractor hood above. Concealed Potterton central heating boiler. Integrated fridge/freezer and dishwasher. Coved ceiling. Radiator. Power points. Tiled floor.
Lounge (4.67m x 3.30m (15'04 x 10'10))
Double glazed sliding patio doors to conservatory. Double glazed window to rear aspect. Coved ceiling. Radiator. Feature fireplace and hearth. Telephone point. TV point. Power points. Tiled floor.
Conservatory (4.90m x 3.53m (16'01 x 11'07))
Double glazed French doors to rear garden. Double glazed windows to rear and side aspects overlooking rear garden. Polycarbonate roof. Power points. Tiled floor. Half glazed door to garage.
First Floor
Landing
Coved ceiling with access to loft sapce. Built-in cupboard. Power points. Carpet.
Bedroom 1 (3.51m x 3.20m (11'06 x 10'6))
Double glazed window to front aspect. Coved ceiling. Radiator. Telephone point. TV point. Power points. Carpet.
En-Suite Shower Room
Frosted double glazed window to side aspect. Walk-in shower cubicle with mains shower. Pedestal wash hand basin. Low level WC. Spotlights and extractor fan to ceiling. Part tiled walls. Radiator. Carpet.
Bedroom 2 (5.54m x 2.54m (18'02 x 8'04))
Double glazed window to front and rear aspect. Coved ceiling. Two radiators. Power points. Laminate flooring.
Bedroom 3 (4.06m x 2.57m (13'04 x 8'05))
Double glazed window to rear aspect. Coved ceiling. Radiator. Power points. Carpet.
Bedroom 4 (2.34m x 2.13m (7'08 x 7'0))
Double glazed window to front aspect. Coved ceiling. Radiator. Power points. Wooden flooring.
Bathroom (2.57m x 1.52m (8'05 x 5'0))
Frosted double glazed window to side aspect. White suite comprising modern panelled bath with mixer tap. Pedestal wash hand basin. Low level WC. Spotlights and extractor fan to ceiling. Radiator. Shaver socket. Vinyl floor covering.
Outside
Rear Garden (13.41m x 10.67m (44'0 x 35'0))
Enclosed with pedestrian side access. Paved patio seating area. Lawn area with Summerhouse.
Side Garden (6.10m x 3.96m (20'0 x 13'0))
Shingled over.
Garage (5.94m x 2.59m (19'06 x 8'06))
Via up and over door. Light and power. Plumbing for washing machine with hot and cold feed.
Front Garden
Pebbled area with flower and shrub borders. Own driveway to front leading to garage proving off road parking.
Property Location
Similar Properties
Detached house For Sale Whitstable Detached house For Sale CT5 Whitstable new homes for sale CT5 new homes for sale Flats for sale Whitstable Flats To Rent Whitstable Flats for sale CT5 Flats to Rent CT5 Whitstable estate agents CT5 estate agents



.jpeg)











