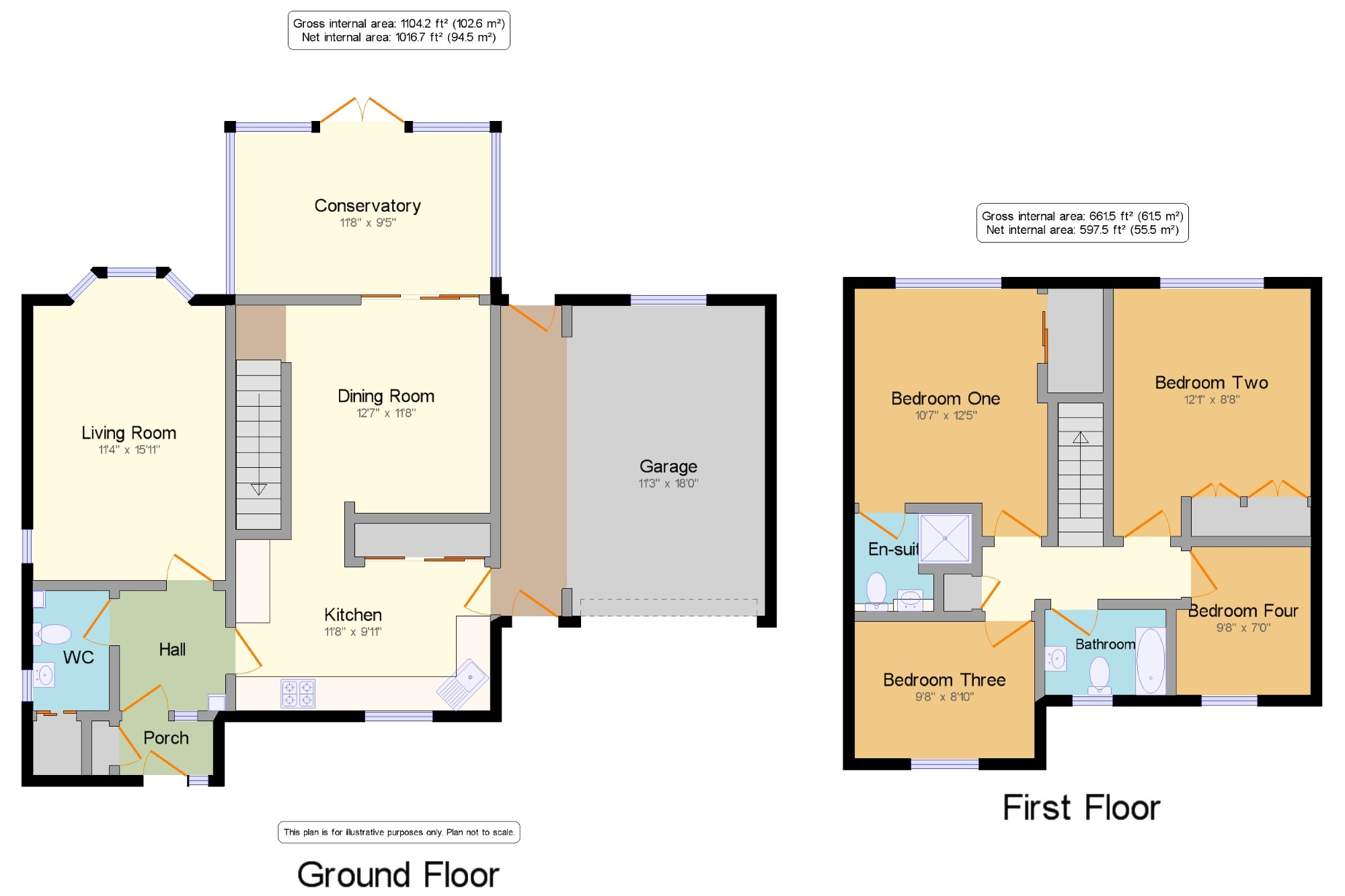4 Bedrooms Detached house for sale in Portside, Preston Brook, Runcorn, Cheshire WA7 | £ 0
Overview
| Price: | £ 0 |
|---|---|
| Contract type: | For Sale |
| Type: | Detached house |
| County: | Cheshire |
| Town: | Runcorn |
| Postcode: | WA7 |
| Address: | Portside, Preston Brook, Runcorn, Cheshire WA7 |
| Bathrooms: | 2 |
| Bedrooms: | 4 |
Property Description
Entwistle Green are delighted to offer to the market this 4 bedroom detached family home that is situated within one of the most unique and aesthetically pleasing plots within the area. The property itself has been very well appointed and maintained to a high standard by its current owners and internal inspection is highly recommended. The accommodation in brief comprises of an entrance hall, lounge, dining room, conservatory, bespoke fitted kitchen, 4 well proportioned bedrooms, an en-suite and a family bathroom. Externally the property boasts ample off road parking, landscaped gardens and aesthetic scenery along the canal.
Unique plot
Modern bespoke fitted kitchen
Generous plot
Conservatory
Porch 5'5" x 3'1" (1.65m x 0.94m).
Hall 6'2" x 6'11" (1.88m x 2.1m).
WC 4'5" x 6'11" (1.35m x 2.1m). Ground floor low level wc, wash hand basin, tiled walls and floor, storage cupboard.
Living Room 11'4" x 15'11" (3.45m x 4.85m). Double glazed window with dual aspect, carpeted flooring, feature fire surround.
Dining Room 12'7" x 11'8" (3.84m x 3.56m). Open plan dining room with patio doors opening onto the conservatory.
Kitchen 11'8" x 9'11" (3.56m x 3.02m). Modern and bespoke fitted kitchen with granite work surfaces and integrated appliances. Tiled floor.
Conservatory 11'8" x 9'5" (3.56m x 2.87m). Conservatory overlooking the garden, tiled floor, radiator, patio doors.
Garage 11'3" x 18' (3.43m x 5.49m).
Landing 8'5" x 8'4" (2.57m x 2.54m).
Bedroom One 10'7" x 12'5" (3.23m x 3.78m). Master bedroom with double glazed window, radiator, hand built and fitted wardrobes, carpeted flooring.
En-suite 6'9" x 5'8" (2.06m x 1.73m). En-suite shower room with an enclosed shower cubicle, low level wc and a wash hand basin.
Bedroom Two 12'1" x 8'8" (3.68m x 2.64m). Double bedroom with a double glazed window, radiator, fitted wardrobe,
Bedroom Three 9'8" x 8'10" (2.95m x 2.7m). Double bedroom with a double glazed window, radiator, carpeted flooring.
Bedroom Four 9'8" x 7' (2.95m x 2.13m). Single bedroom with a double glazed window, radiator, carpeted flooring.
Bathroom 6'4" x 6'2" (1.93m x 1.88m). Modern family bathroom with a low level Wc, wash hand basin and a p shaped panelled bath.
Property Location
Similar Properties
Detached house For Sale Runcorn Detached house For Sale WA7 Runcorn new homes for sale WA7 new homes for sale Flats for sale Runcorn Flats To Rent Runcorn Flats for sale WA7 Flats to Rent WA7 Runcorn estate agents WA7 estate agents



.png)