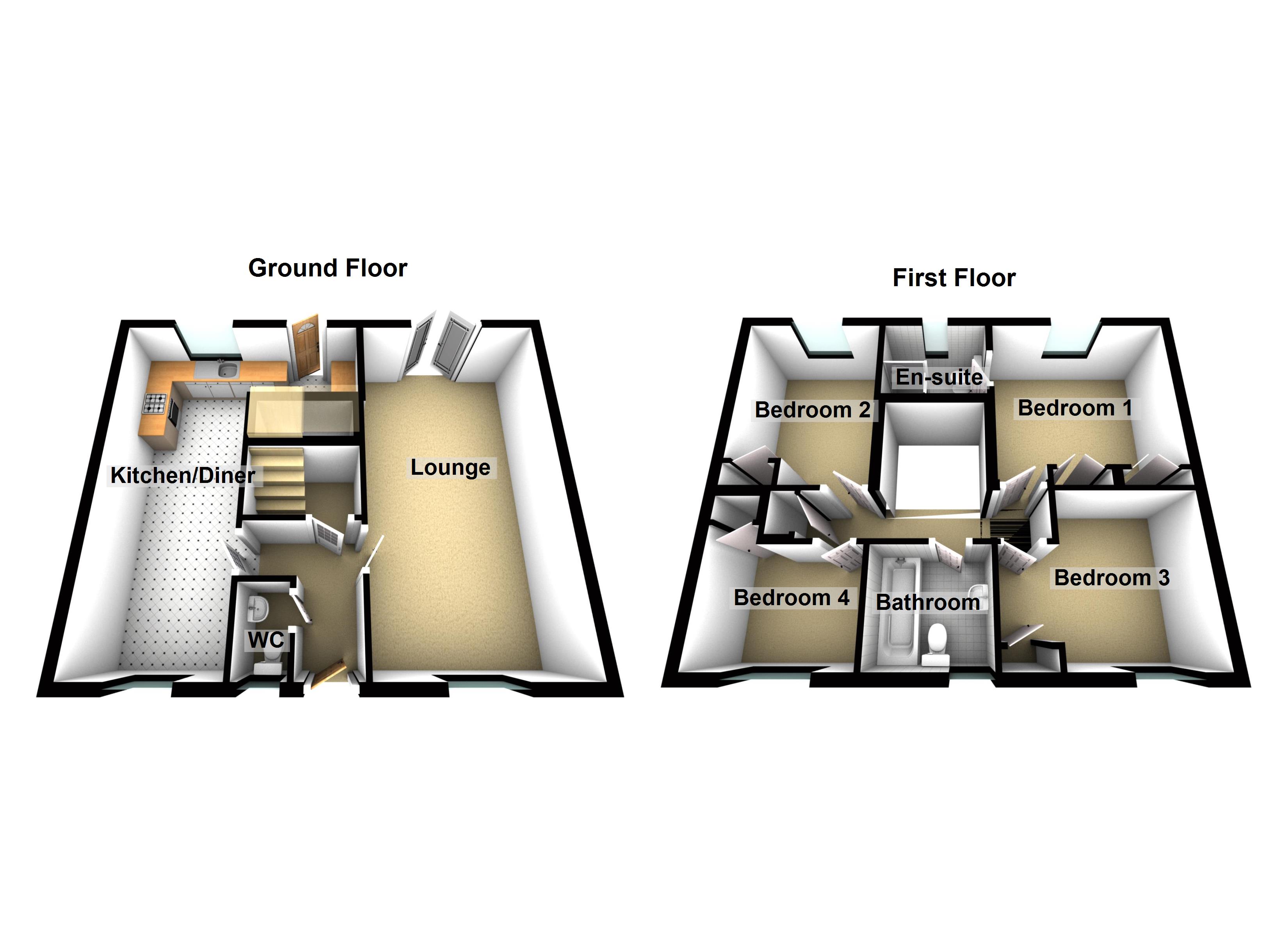4 Bedrooms Detached house for sale in Pottersfield, Great Cornard, Sudbury CO10 | £ 325,000
Overview
| Price: | £ 325,000 |
|---|---|
| Contract type: | For Sale |
| Type: | Detached house |
| County: | Suffolk |
| Town: | Sudbury |
| Postcode: | CO10 |
| Address: | Pottersfield, Great Cornard, Sudbury CO10 |
| Bathrooms: | 2 |
| Bedrooms: | 4 |
Property Description
Palmer & partners - An established detached house situated in the highly regarded Stour Croft Development on the fringes of Sudbury Town Centre with a garage, hot tub, off road parking, new carpeting and neatly landscaped sub urban rear garden.
This detached property enjoys a no through road with a pretty yet modern frontage that has been cleverly designed to allow stunning wisteria to grow on the outside. Internally this home is well presented throughout having only recently had new carpets and linoleum flooring over two floors of well proportioned accommodation. Furthermore the ground floor boasts new solid wood doors and chrome handles giving it a quality edge. There is a sun trap low maintenance garden to the rear, with a state of the art hot tub in a timber built summer house.
Externally this residence is set in a dominant position with off road parking on a driveway, a neatly shingled patch and a separate up and over garage which is accessible via the garden through a half glazed door.
A spacious entrance hall opens in to this cleverly designed home and provides access to the carpeted stairwell and is laid in a hard wearing linoleum flooring. The l-shaped kitchen/diner is a naturally light family room with a utility area, spacious family dining area and plenty of work surfaces. It also includes, an induction hob, double oven, composite sink, integrated washing machine and dishwasher and a freestanding American fridge freezer that may remain with the sale. The main living room lies the depth of the property taking full advantage of the natural light from a window to front aspect and double glazed doors at the rear.
Stairs rise in a spiral fashion to the first floor landing which has all been laid in new carpet and gives way to all four bedrooms, an airing cupboard with shelving and water tank and a family bathroom suite. Three of the well-proportioned bedrooms include fitted cupboards, with the master also enjoying a generous ensuite shower room which has been finished to a high standard. To conclude this fantastic family home the rear garden is modern and low maintenance, enjoying a south westerly orientation and including artificial laid lawn, patio seating area, summer house with hot tub, fence surround with gated side access and natural privacy with cleverly planted established trees and shrubs.
Entrance Hallway
The front door opens to a spacious hallway with lino flooring, a wall mounted radiator, newly carpeted stairwell, under stairs storage cupboard and solid wood doors.
Kitchen / Diner (6.41m (21' 0") x 2.49m (8' 2"))
A naturally light family room that can be utilised for dining, cooking and utility needs. There is laminate work surfaces, new lino flooring, dual aspect double glazed windows, composite sink, induction hob, double oven, integrated washing machine and dishwasher, patio door to garden and eye and low level storage units.(Subject to negotiation the freestanding American Fridge freezer and custom table with corner seating bench may stay with the property)
Lounge (6.41m (21' 0") x 3.37m (11' 1"))
A dual aspect room with a window to front and double glazed doors to the garden with carpet flooring, two radiators, television points and a wooden door.
Cloakroom (1.53m (5' 0") x 0.86m (2' 10"))
Lino flooring, wooden door, wash hand basin and WC.
Landing
Newly carpeted the stairwell and landing provide access to all first floor accommodation, the airing cupboard and loft hatch.
Bedroom One (3.33m (10' 11") x 3.32m (10' 11"))
Window to rear aspect, carpet flooring, radiator and double fitted cupboard.
Ensuite (1.96m (6' 5") x 1.58m (5' 2"))
Corner shower cubicle, window to rear aspect, lino flooring, radiator, WC, wash hand basin and tiled splash backs.
Bedroom Two (3.33m (10' 11") x 2.82m (9' 3"))
Double glazed window to rear aspect, carpet flooring, radiator and double fitted cupboard.
Bedroom Three (3.26m (10' 8") x 2.52m (8' 3"))
Window to front aspect, carpet flooring, radiator and double fitted cupboard.
Bedroom Four (2.52m (8' 3") x 1.89m (6' 2"))
Carpet flooring, window to front aspect, fitted cupboard, radiator.
Bathroom (1.94m (6' 4") x 1.92m (6' 4"))
Bath with shower attachment, window to front aspect, WC, wash hand basin, lino flooring and tiled splash backs.
Garden
Enjoying a pleasant south westerly orientation, this low maintenance garden has been cleverly designed for the modern family, incorporating artificial lawn patch, patio seating area, fence surround with gated access, access to the garage and summer house complete with hot tub.
Property Location
Similar Properties
Detached house For Sale Sudbury Detached house For Sale CO10 Sudbury new homes for sale CO10 new homes for sale Flats for sale Sudbury Flats To Rent Sudbury Flats for sale CO10 Flats to Rent CO10 Sudbury estate agents CO10 estate agents



.png)







