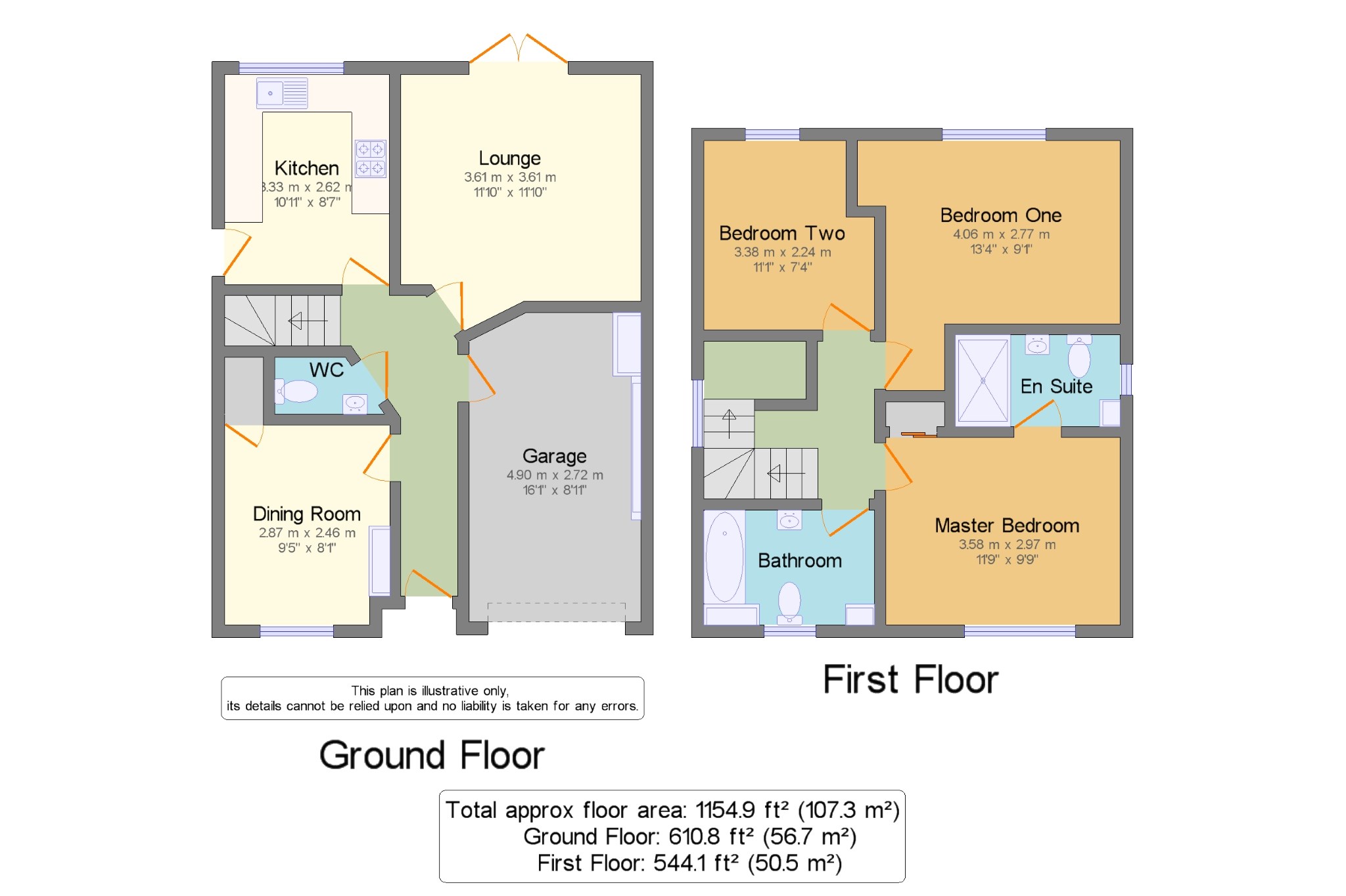3 Bedrooms Detached house for sale in Pottery Gardens, Lancaster, Lancashire LA1 | £ 250,000
Overview
| Price: | £ 250,000 |
|---|---|
| Contract type: | For Sale |
| Type: | Detached house |
| County: | Lancashire |
| Town: | Lancaster |
| Postcode: | LA1 |
| Address: | Pottery Gardens, Lancaster, Lancashire LA1 |
| Bathrooms: | 1 |
| Bedrooms: | 3 |
Property Description
A modern three bedroom detached family home in A popular south lancaster development.Situated within walking distance to a number of local amenities whilst also being in close proximity to fantastic primary and secondary schools.This wonderful family home has a bright spacious lounge with double doors incorporating a fantastic rear garden, there's a separate dining room, a well equipped modern kitchen with a range of integral Zanussi appliances. The ground floor accommodation is completed by a downstairs washroom. Upstairs there are three bedrooms, one with en-suite shower room and a lovely family bathroom with three piece white suite. To the front of the property is a low maintenance garden area with artificial grass and a tarmac driveway for 2 cars leading to the single integral garage. To the rear, is a private, fully enclosed garden with a substantial Indian Sandstone paved area and a lawn of artificial grass. The house backs on to neighbouring farm fields and has a real feeling of space and privacy. All in all, a lovely modern ready to move in to home in a great location. This house is sure to be popular offering ready to move in to accommodation, with the remainder of its 10 year NHBC guarantee giving further piece of mind.
An Immaculate Three Bedroom Detached Family Home
Popular South Lancaster Development With Nearby Amenities
Beautiful Private And Enclosed Rear Garden
En-Suite To Master Bedroom
Integral Garage, Driveway Parking For Two Cars
Lounge 11'10" x 11'10" (3.6m x 3.6m).
Dining Room 9'5" x 8'1" (2.87m x 2.46m).
WC 5'9" x 2'11" (1.75m x 0.9m).
Kitchen 10'11" x 8'7" (3.33m x 2.62m).
Garage 16'1" x 8'11" (4.9m x 2.72m).
Master Bedroom 11'9" x 9'9" (3.58m x 2.97m).
En Suite 8'7" x 4'9" (2.62m x 1.45m).
Bedroom One 13'4" x 9'1" (4.06m x 2.77m).
Bedroom Two 11'1" x 7'4" (3.38m x 2.24m).
Bathroom 8'10" x 6' (2.7m x 1.83m).
Property Location
Similar Properties
Detached house For Sale Lancaster Detached house For Sale LA1 Lancaster new homes for sale LA1 new homes for sale Flats for sale Lancaster Flats To Rent Lancaster Flats for sale LA1 Flats to Rent LA1 Lancaster estate agents LA1 estate agents



.png)





