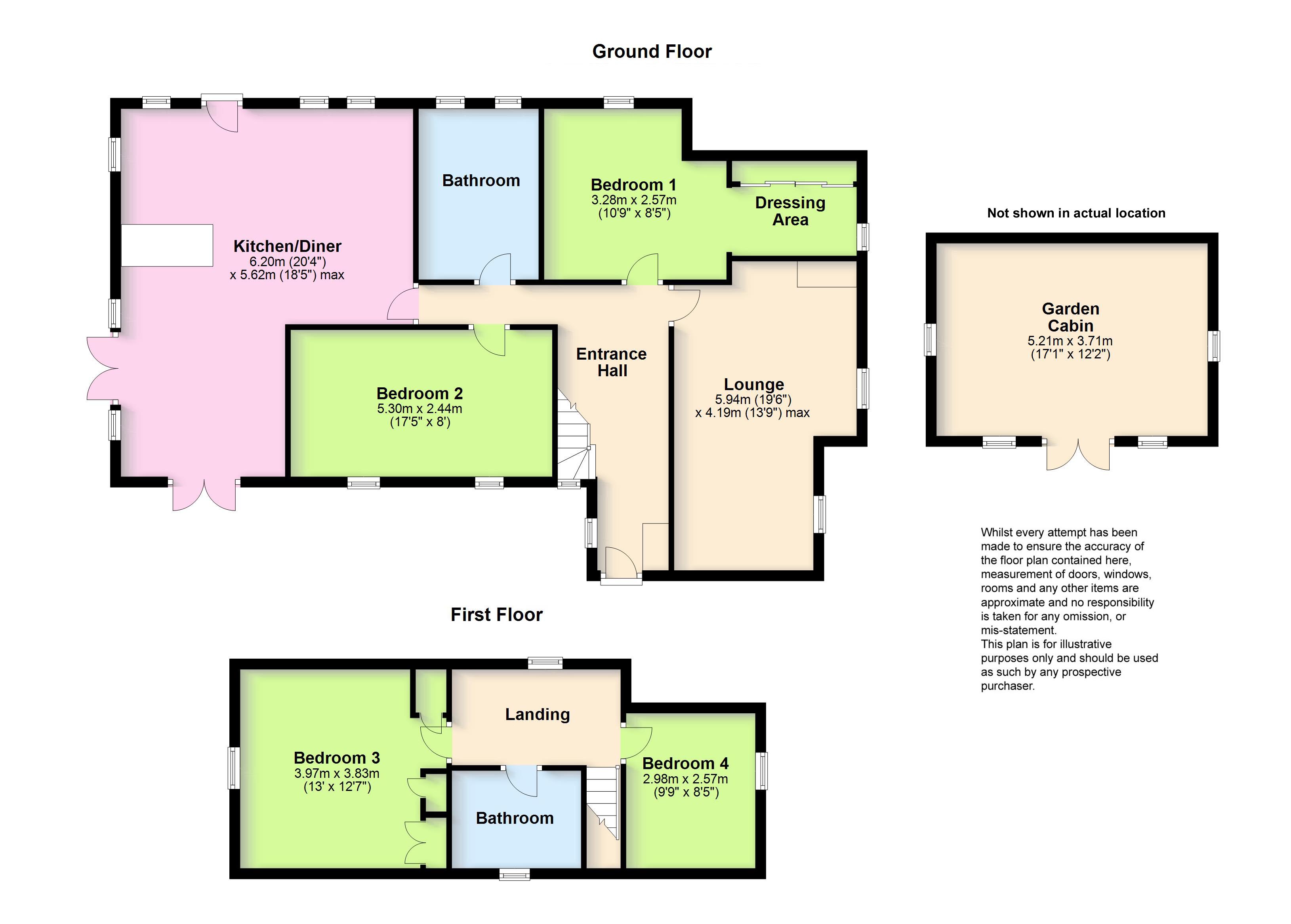4 Bedrooms Detached house for sale in Poulters Lane, Broadwater, Worthing, West Sussex BN14 | £ 575,000
Overview
| Price: | £ 575,000 |
|---|---|
| Contract type: | For Sale |
| Type: | Detached house |
| County: | West Sussex |
| Town: | Worthing |
| Postcode: | BN14 |
| Address: | Poulters Lane, Broadwater, Worthing, West Sussex BN14 |
| Bathrooms: | 2 |
| Bedrooms: | 4 |
Property Description
A Four Bedroom Detached Chalet Bungalow
A deceptively spacious four bedroom, two bathroom detached chalet with stunning open plan kitchen/family room which overlooks the attractive gardens, a generous lounge and feature garden cabin. A sweep in-out driveway provides significant parking along with a garage.
Accommodation
The accommodation and room measurements comprise -
Double glazed front door in to -
L-Shaped Entrance Hall
With open plan staircase, laminate flooring, alarm panel, double glazed windows.
Lounge (5.64m x 4.2m (18' 6" x 13' 9"))
Further double glazed window, wall light points, laminate flooring, TV aerial point, dado rail, dimmer switch, coving.
Kitchen/Family Room (6.2m x 5.61m (20' 4" x 18' 5"))
A stunning triple aspect room with kitchen area comprising; inset circular bowl in to work surface, built in four ring hob, oven and extractor, integrated fridge/freezer and washer/dryer, comprehensive wall and base units, island unit providing additional storage, cupboard concealing boiler for central heating, double glazed windows and stable style door.
Dining Area
Radiator, dimmer switch, laminate flooring, coving and pair of double glazed French doors opening to the garden.
Bedroom One (3.28m x 2.67m (10' 9" x 8' 9"))
TV aerial point, double glazed window, radiator, doorway through to -
En-Suite Dressing Room
With fitted wardrobes and double glazed window.
Bedroom Two (5.38m x 2.44m (17' 8" x 8' 0"))
Two double glazed windows, radiator, laminate flooring and dado rail.
Family Bathroom
Being re-fitted and spacious having double width shower, his and hers vanity units, wash hand basins, cupboards beneath, low level W.C., tiled walls and flooring, ladder style radiator, two double glazed windows, spotlights, shaver point.
Landing
Double glazed window, wall light points, access to loft, dimmer switch and provides a study area.
Bedroom Three (3.96m x 3.84m (13' 0" x 12' 7"))
Fitted wardrobes and cupboard, double glazed window, eaves storage cupboards.
Bedroom Four (2.97m x 2.57m (9' 9" x 8' 5"))
Double glazed window, eaves storage cupboard, dimmer switch.
Bathroom
Modern white suite comprising panel enclosed bath with mixer tap, vanity unit with wash hand basin, cupboard beneath, low level W.C., part tiled walls, tiles flooring, Velux style double glazed window, ladder style radiator, shaver point, spotlights.
Outside
Front Garden
Borders with flowers and shrubs, side gate provides access to -
Rear Garden
Being a fine feature of the property, being mainly laid to lawn with patio areas, decking, arbour with flower and creeper borders, bbq area, timber shed. There is a feature garden cabin which measures 16'1" x 12'2" having social bar area, light and power, double glazed windows and doors opening to the garden.
Garage And Associated Parking
The property benefits from a sweep in-out driveway providing significant off road car parking for a number of vehicles.
Garage
There is a single garage to the side of the property measuring 16'7 x 8'6 with up and over door, rear window, light and power and rear door leading to the garden.
Property Location
Similar Properties
Detached house For Sale Worthing Detached house For Sale BN14 Worthing new homes for sale BN14 new homes for sale Flats for sale Worthing Flats To Rent Worthing Flats for sale BN14 Flats to Rent BN14 Worthing estate agents BN14 estate agents



.png)











