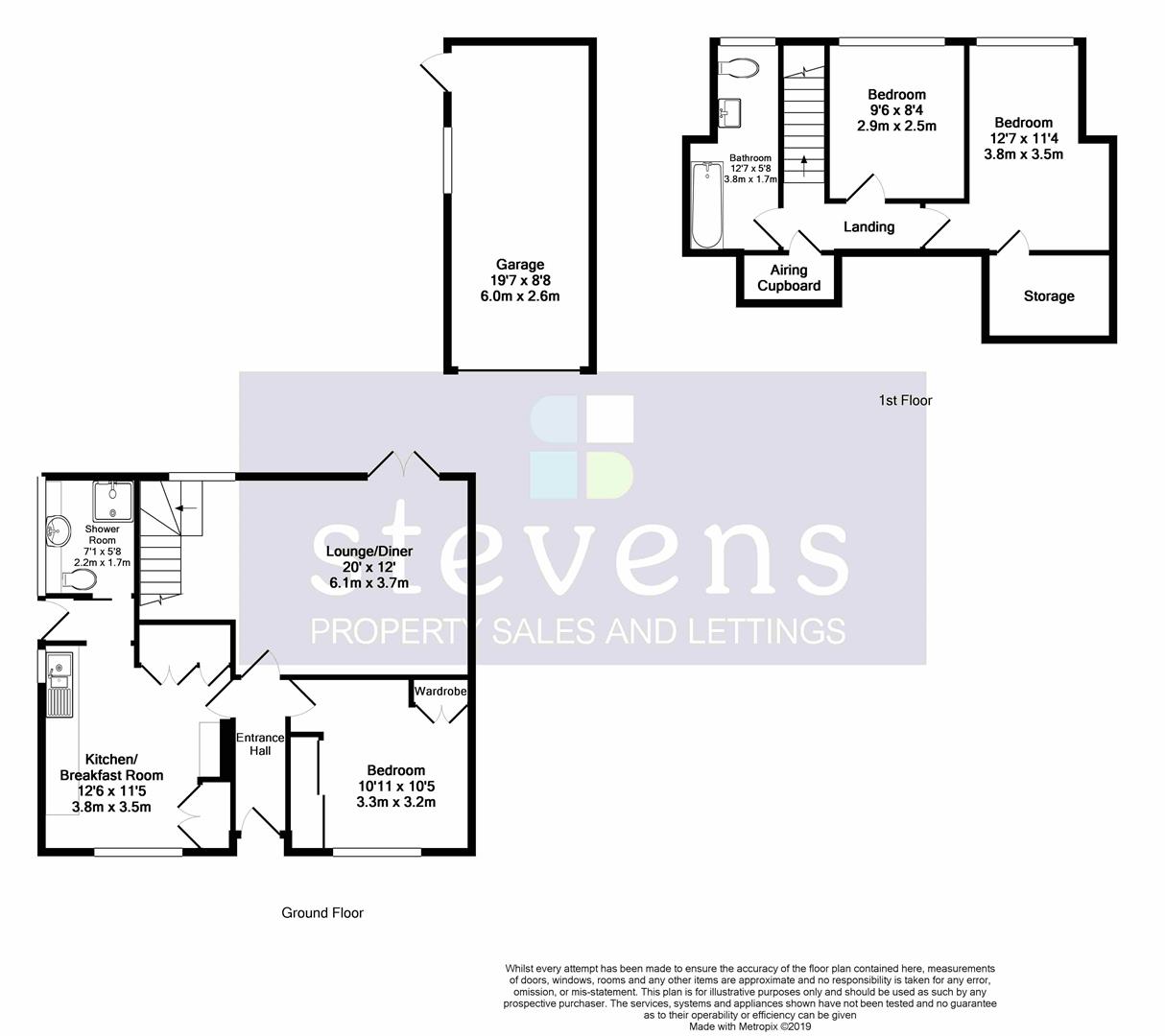3 Bedrooms Detached house for sale in Pound Lane, Kingsnorth, Ashford TN23 | £ 325,000
Overview
| Price: | £ 325,000 |
|---|---|
| Contract type: | For Sale |
| Type: | Detached house |
| County: | Kent |
| Town: | Ashford |
| Postcode: | TN23 |
| Address: | Pound Lane, Kingsnorth, Ashford TN23 |
| Bathrooms: | 2 |
| Bedrooms: | 3 |
Property Description
This detached property occupies a large level plot, with glorious southerly aspect to the rear. Parking is plentiful, both to the front as well as a long driveway to the side and garage.
Much more than a bungalow - with accommodation arranged over two floors, there is a ground floor shower room/WC and first floor bathroom/WC.
Located in the village of Kingsnorth, with its Pub, Church and Primary school, Along with the most easy access to ashford international railway station and motorway links that you could ever wish for.
A well kept and attractively presented property.
Entrance Hall
Glazed entrance door, radiator
Lounge/Dining Room (6.10m x 3.66m (20' x 12'))
Double glazed window and french doors to rear garden, stairs to first floor, two radiators
Kitchen/Breakfast Room (3.81m x 3.48m (12'6 x 11'5))
Double glazed window to front, range of wall and base cupboard and drawer units with work surfaces and splash back wall tiling. Built in electric hob, oven and extractor, sink unit, Cupboard concealing boiler, space for washing machine.
Shower Room ( Ground Floor ) (2.16m x 1.73m (7'1 x 5'8))
Double glazed window to side, heated towel rail, partially tiled walls, shower cubicle, wash hand basin and WC, vanity worktop and cupboards under
Bedroom ( Ground Floor ) (3.33m x 3.18m (10'11 x 10'5))
Double glazed window to front, fitted mirrored wardrobe and built in storage, radiator
Landing
Built in airing cupboard
Bedroom (3.84m x 3.45m ( measurement into recess ) (12'7 x)
Double glazed window to rear, radiator, deep under eves stoarage
Bedroom (2.90m x 2.54m (9'6 x 8'4))
Double glazed window to rear, radiator
Bathroom (3.84m x 1.73m (12'7 x 5'8))
Double glazed window to rear, white suite comprising bath, with shower and screen over, wash hand basin with vanity cupboard under, WC, wall and floor tiling, radiator
Front And Rear Gardens
An attractive frontage with garden a space to park. Long driveway to the side, providing further parking and access to a detached garage. A lovely long rear garden that faces south, mainly lawn with pathway, mature trees and shrubs, timber sheds, green house and oil tank.
Property Location
Similar Properties
Detached house For Sale Ashford Detached house For Sale TN23 Ashford new homes for sale TN23 new homes for sale Flats for sale Ashford Flats To Rent Ashford Flats for sale TN23 Flats to Rent TN23 Ashford estate agents TN23 estate agents



.png)






