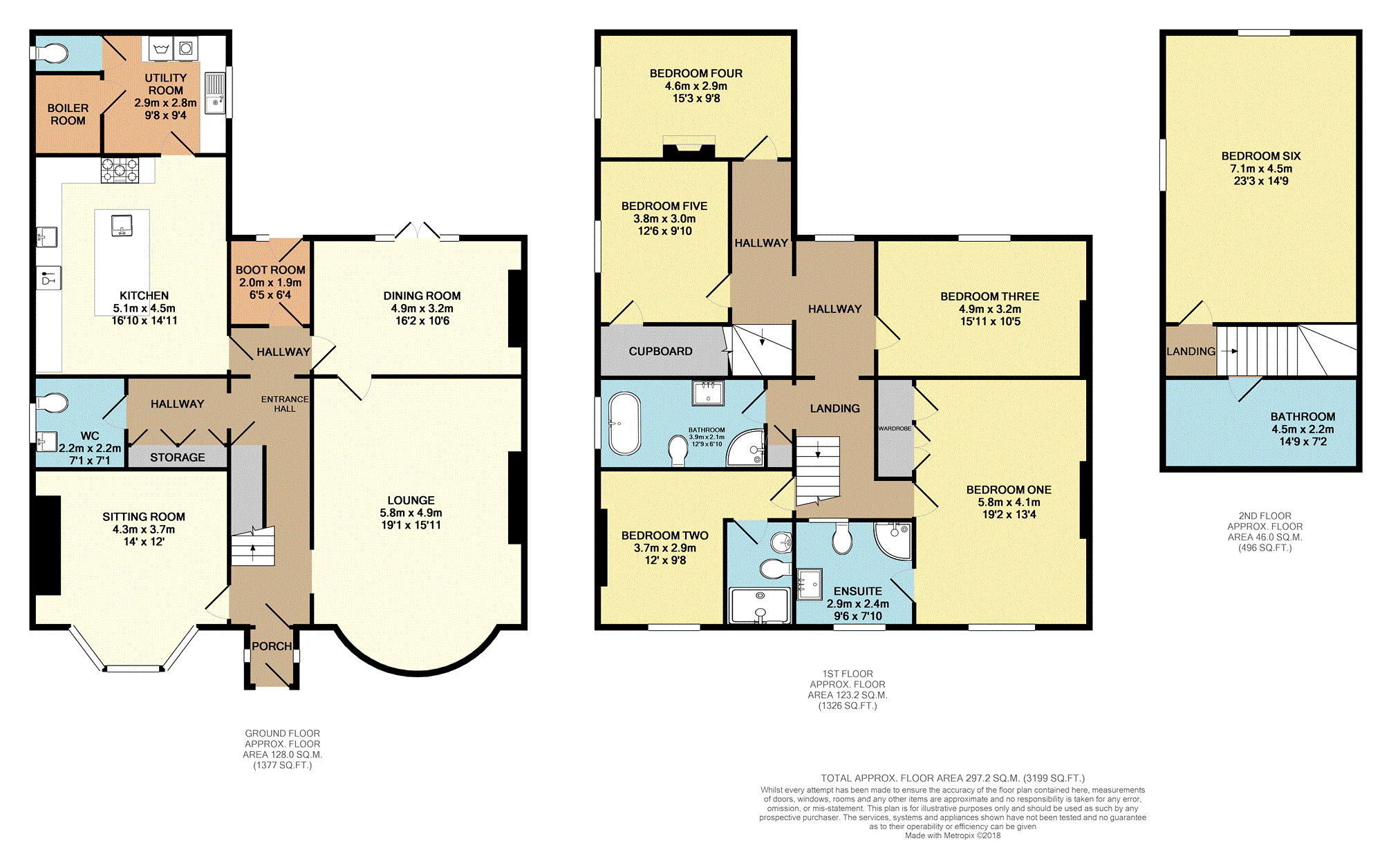5 Bedrooms Detached house for sale in Prestbury Road, Cheltenham GL52 | £ 975,000
Overview
| Price: | £ 975,000 |
|---|---|
| Contract type: | For Sale |
| Type: | Detached house |
| County: | Gloucestershire |
| Town: | Cheltenham |
| Postcode: | GL52 |
| Address: | Prestbury Road, Cheltenham GL52 |
| Bathrooms: | 3 |
| Bedrooms: | 5 |
Property Description
Exceptional five bedroom detached townhouse finished to the highest standard with neutrality in mind mean this could be the ideal forever home with a blank canvas to really make your own.
Built in 1851 and used as a dentists surgery since 1961, this vast and well proportioned townhouse has been lovingly updated and renovated by the current owner to provide three reception rooms, faultless country style kitchen with polished granite worktops and beautiful central island/breakfast bar and separate utility and boot rooms plus two separate downstairs cloakrooms.
The first floor houses five incredible double bedrooms, two with en-suite shower rooms and the family bathroom. Up on the second floor is a very large, unfinished bedroom and bathroom suite with planning permission to turn this into a perfect master suite with great views to the surrounds.
Externally, the property is accessed via a driveway to the rear including a double garage and vast amounts of garden space, currently being finished. With great access to Cheltenham Town centre and being ideally located on the boundary of Pittville and Prestbury, this show stopping, this Victorian home is a once in a lifetime opportunity.
Lounge
21'1 x 15'11
Hardwood flooring with curved bay.
Sitting Room
14'0 x 12'0
Carpeted sitting room with bay.
Dining Room
16'2 x 10'6
Hardwood floored dining room with patio garden access.
Kitchen
16'10 x 14'11
Tiled flooring, polished granite and oak worktops, central island with extra sink, range cooker set into fireplace, Belfast main sink, dishwasher, wine fridge and base level units.
Utility Room
9'8 x 9'4
Further base units and sink, w/m and tumble drier. Access to further WC and boiler/plant room.
Bedroom One
19'2 x 13'4
Master bedroom suite with built in wardrobes and access to generous en-suite with walk in shower, sink and WC.
Bedroom Two
12'0 x 9'8
Second front facing double with en-suite shower room with sink and WC.
Bedroom Three
15'11 x 10'3
Third double bedroom overlooking rear garden.
Bedroom Four
15'3 x 9'8
Fourth double bedroom, decorative fireplace.
Bedroom Five
12'6 x 9'10
Fifth double bedroom with walk in, under stairs cupboard.
Bathroom
12'9 x 6'10
Part tiled bathroom with free-standing roll top bath, separate walk-in shower, sink and WC.
Bedroom Six
23'3 x 14'9
Unfinished sixth bedroom.
Bathroom Two
14'9 x 7'2
Unfinished top floor bathroom, all plumbing in place.
Property Location
Similar Properties
Detached house For Sale Cheltenham Detached house For Sale GL52 Cheltenham new homes for sale GL52 new homes for sale Flats for sale Cheltenham Flats To Rent Cheltenham Flats for sale GL52 Flats to Rent GL52 Cheltenham estate agents GL52 estate agents



.png)











