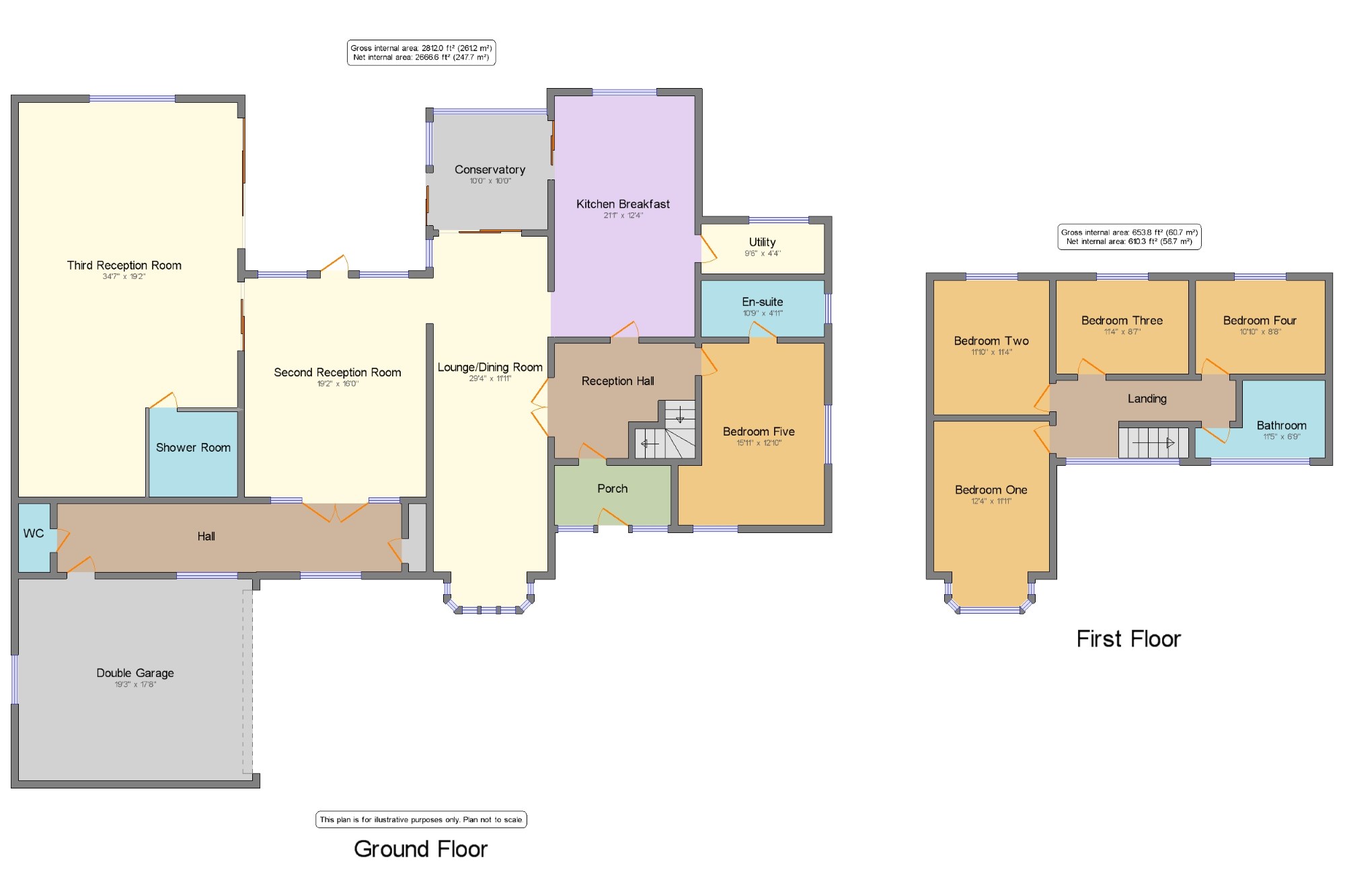5 Bedrooms Detached house for sale in Preston New Road, Blackpool, Lancashire, . FY3 | £ 375,000
Overview
| Price: | £ 375,000 |
|---|---|
| Contract type: | For Sale |
| Type: | Detached house |
| County: | Lancashire |
| Town: | Blackpool |
| Postcode: | FY3 |
| Address: | Preston New Road, Blackpool, Lancashire, . FY3 |
| Bathrooms: | 2 |
| Bedrooms: | 5 |
Property Description
This superb five bedroom detached property offers a wealth of spacious accommodation with a huge amount of flexibility with the property also boasting a fantastic large reception room that conceals a good size indoor swimming pool. On entry to the property to the ground floor there is an entrance porch, welcoming hallway, ground floor double bedroom with en suite shower room, stunning modern fitted dining kitchen, large lounge/dining room, spacious reception room, large further reception room housing the concealed swimming pool under the flooring, shower room, wc room, utility room and a conservatory overlooking the rear garden. The first floor consists of a spacious landing, four further double bedrooms and a three piece family bathroom suite with the property benefitting from UPVC Double glazing and gas central heating. Externally to the front of the property there is a large driveway with ample off road parking a well maintained and presented garden and access to the good size integral double garage. At the rear there is a large private enclosed garden that is both well presented and maintained boasting a wooden decking area, lawn with established shrub borders. Viewing of this magnificent property is simply a must to fully appreciate the size and quality on offer, to be sold with no onward chain.
Superb Spacious Detached House With Concealed Swimming Pool
Three Good Size Reception Rooms, Conservatory
Large Modern Fitted Dining Kitchen, Utility Room, WC Room
Ground Floor Bedroom With En Suite Shower Room
Four First Floor Bedroom And Three Piece Family Bathroom
Ample Off Road Parking, Large Integral Double Garage
Well Presented And Maintained Front And Large Rear Garden
UPVC Double Glazing, Gas Central Heating
Sold With No Onward Chain
Viewing Essential To Fully Appreciate Everything On Offer
Porch x . UPVC double glazed door. Double glazed uPVC window facing the front. Tiled flooring.
Reception Hall x . Radiator, carpeted flooring, under stair storage, original coving, spotlights.
Bedroom Five 15'11" x 12'10" (4.85m x 3.91m). Double glazed uPVC window facing the front and side. Carpeted flooring, original coving, spotlights.
En-suite 10'10" x 4'11" (3.3m x 1.5m). Double glazed uPVC window facing the side. Radiator, tiled flooring, tiled walls, spotlights. Low flush WC, single enclosure shower, pedestal sink and wash hand basin, bidet.
Kitchen Breakfast 21'1" x 12'4" (6.43m x 3.76m). UPVC sliding double glazed door. Double glazed uPVC window facing the rear. Warm air, tiled flooring, original coving, spotlights. Fitted, wall and base and island units, one and a half bowl sink, integrated, electric oven, integrated, electric hob, overhead extractor, integrated washing machine.
Utility 9'6" x 4'4" (2.9m x 1.32m). Double glazed uPVC window facing the rear. Radiator, tiled flooring, boiler, tiled walls.
Conservatory 10' x 10' (3.05m x 3.05m). UPVC sliding double glazed door. Double glazed uPVC window facing the rear and side. Vinyl flooring.
Lounge/Dining Room 29'4" x 11'11" (8.94m x 3.63m). UPVC sliding double glazed door. Double glazed uPVC bay window facing the front. Radiator and gas fire, carpeted flooring, spotlights.
Second Reception Room 19'2" x 16' (5.84m x 4.88m). UPVC sliding double glazed door. Radiator, tiled and carpeted flooring, original coving.
Third Reception Room 34'7" x 19'2" (10.54m x 5.84m). UPVC sliding double glazed door. Double glazed uPVC window facing the rear. Radiator, carpeted flooring.
Shower Room x . Carpeted flooring. Single enclosure shower, wash hand basin.
Hall x . Double glazed uPVC window facing the front. Tiled flooring, built-in storage cupboard.
WC x . Tiled flooring. Low flush WC, wash hand basin.
Landing x . Double glazed uPVC window facing the front. Radiator, carpeted flooring, original coving.
Bedroom One 12'4" x 11'11" (3.76m x 3.63m). Double glazed uPVC bay window facing the front. Radiator, carpeted flooring, fitted wardrobes.
Bedroom Two 11'10" x 11'4" (3.6m x 3.45m). Double glazed uPVC window facing the rear. Radiator, carpeted flooring, fitted wardrobes.
Bedroom Three 11'4" x 8'7" (3.45m x 2.62m). Double glazed uPVC window facing the rear. Radiator, carpeted flooring, fitted wardrobes.
Bedroom Four 10'10" x 8'8" (3.3m x 2.64m). Double glazed uPVC window facing the rear. Radiator, carpeted flooring, fitted wardrobes.
Bathroom 11'5" x 6'9" (3.48m x 2.06m). Double glazed uPVC window facing the front. Radiator, vinyl flooring, tiled walls. Low flush WC, panelled bath, shower over bath, pedestal sink and wash hand basin.
Double Garage 19'3" x 17'8" (5.87m x 5.38m). Electric garage door, power and light
External x . Externally to the front of the property there is a large driveway with ample off road parking a well maintained and presented garden and access to the good size integral double garage. At the rear there is a large private enclosed garden that is both well presented and maintained boasting a wooden decking area, lawn with established shrub borders.
Property Location
Similar Properties
Detached house For Sale Blackpool Detached house For Sale FY3 Blackpool new homes for sale FY3 new homes for sale Flats for sale Blackpool Flats To Rent Blackpool Flats for sale FY3 Flats to Rent FY3 Blackpool estate agents FY3 estate agents



.png)











