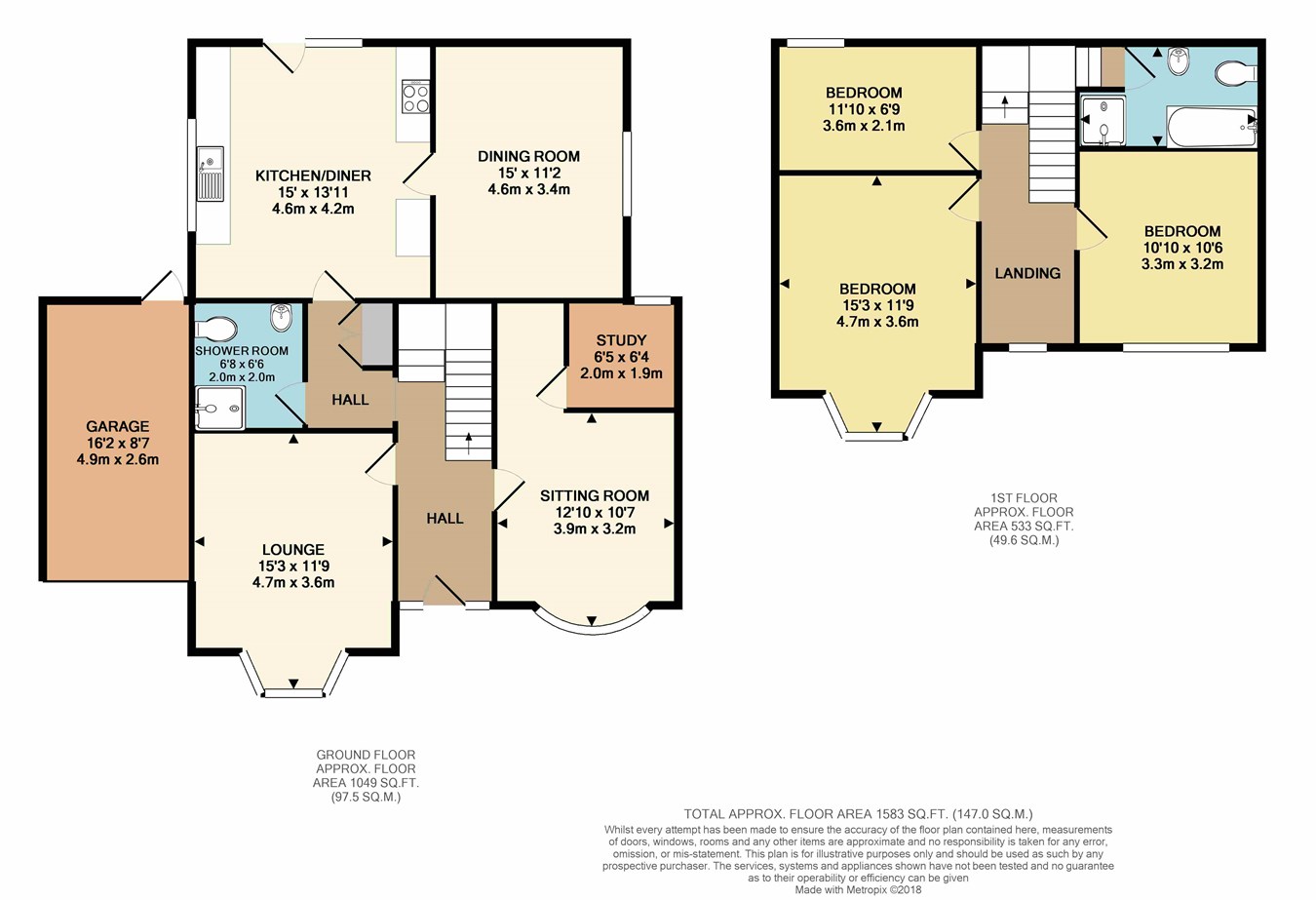3 Bedrooms Detached house for sale in Preston Road, Clayton-Le-Woods, Chorley PR6 | £ 300,000
Overview
| Price: | £ 300,000 |
|---|---|
| Contract type: | For Sale |
| Type: | Detached house |
| County: | Lancashire |
| Town: | Chorley |
| Postcode: | PR6 |
| Address: | Preston Road, Clayton-Le-Woods, Chorley PR6 |
| Bathrooms: | 0 |
| Bedrooms: | 3 |
Property Description
Fantastic double fronted three bedroom family home in the heart of Clayton-Le-Woods. The property has gated access and a long driveway. Accommodation briefly comprises entrance hallway, lounge, second lounge, study, downstairs cloaks with shower, kitchen/diner, dining room, three bedrooms and a family bathroom. Externally to the front there is a large garden area, to the side is a large driveway for several cars and a single attached garage. Located in this popular area close to motorway access, schools, shops and local amenities. Offered with no chain and internal viewing is a must.
Entrance hall
Glass panel pattern uPVC double glazed door and side glass, stairs to first floor, radiator, spotlights.
Lounge
4.70m x 3.60m (15' 5" x 11' 10") Bay uPVC window to the front, radiator, spotlights, wall mounted electric fire.
Sitting room
3.9m x 3.2m (12' 10" x 10' 6") Bay uPVC window to the front, spotlights, door to the study.
Study
2.0m x 1.90m (6' 7" x 6' 3") uPVC window to the rear, radiator, spotlights, plumbed for wc and a wash hand basin.
Shower room
Walk in shower, fully tiled, wc, wash hand basin, spotlights, radiator.
Kitchen diner
4.6m x 4.2m (15' 1" x 13' 9") Range of wall and base units in high gloss, four ring gas hob, electric oven and extractor over, radiator, spotlights, marble flooring, uPVC window to the side, uPVC door to the rear.
Dining room
4.6m x 3.4m (15' 1" x 11' 2") Marble flooring, radiator, spotlights, uPVC window to the side.
Landing
UPVC window to the front, radiator, spotlights.
Bedroom one
4.7m x 3.60m (15' 5" x 11' 10") uPVC bay window to the front, radiator, spotlights.
Bedroom two
3.3m x 3.2m (10' 10" x 10' 6") uPVC window to the front, radiator, spotlights.
Bedroom three
3.6m x 2.1m (11' 10" x 6' 11") uPVC window to the rear.
Bathroom
Three piece suite comprising of a shower cubicle, wc and wash hand basin.
Gardens & garage
Externally to the front there is a large garden area, to the side is a large driveway for several cars and a single attached garage
Property Location
Similar Properties
Detached house For Sale Chorley Detached house For Sale PR6 Chorley new homes for sale PR6 new homes for sale Flats for sale Chorley Flats To Rent Chorley Flats for sale PR6 Flats to Rent PR6 Chorley estate agents PR6 estate agents



.png)











