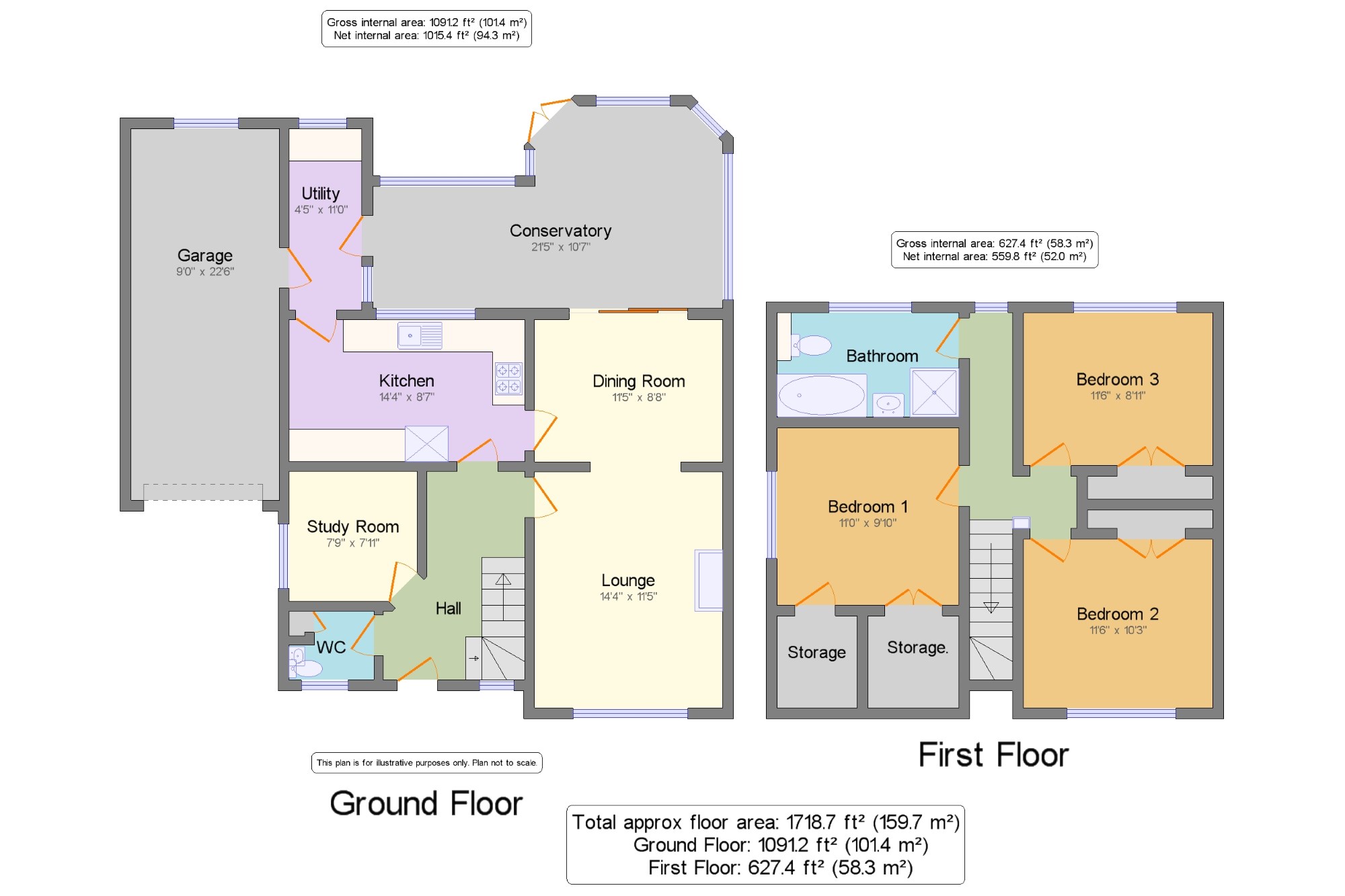3 Bedrooms Detached house for sale in Preston Road, Longridge, Preston, Lancashire PR3 | £ 285,000
Overview
| Price: | £ 285,000 |
|---|---|
| Contract type: | For Sale |
| Type: | Detached house |
| County: | Lancashire |
| Town: | Preston |
| Postcode: | PR3 |
| Address: | Preston Road, Longridge, Preston, Lancashire PR3 |
| Bathrooms: | 2 |
| Bedrooms: | 3 |
Property Description
**no chain** This delightful three bedroom detached property creates the perfect family home in an immaculate condition ready to walk into, bursting with character and charm at every step. An internal inspection is highly recommended. The accommodation briefly comprises a gorgeous spacious imposing entrance hallway allowing nature light to travel through the home. The stunning dual aspect lounge with inset feature gas fire is perfect for day to day living or relaxing, meanwhile the hub of this fantastic home is the beautiful William Ball bespoke fitted kitchen with a host of integrated appliances and Granite worktops. There is also the facility of a ground floor WC, study/bedroom 4 and utility. The added addition to this home is the rather large conservatory currently used as a dining/extra family zone whilst enjoying the quiet and peaceful atmosphere and the views across the private garden. Upstairs, split across a gorgeous landing are three double bedrooms, all with large built in wardrobes. There is also a large four piece bathroom suite. Outside, the property is accessed via a beautiful laid resin driveway with parking for approximately 5 cars leading to a single garage whilst providing a beautiful landscaped laid to lawn garden with mature shrubs at the front. The rear garden is majority laid to lawn with mature borders and several fruit trees. View to appreciate.
A Contemporary Three Bedroom Detached Home
Bursting With Character & Charm At Every Step
Dual Aspect Lounge With Inset Gas Fire
Bespoke William Ball Fitted Kitchen & Integrated Appliances
Beautiful Large Conservatory Overlooking The Private Garden
Large Four Piece Bathroom Suite
Driveway Parking For Approximately 5 Cars
Attached Single Garage
Gorgeous Landscaped Surrounding Gardens
Offered With No Chain Delay
Hall 8'7" x 12'8" (2.62m x 3.86m). Double glazed composite entrance door. Karndean flooring, radiator. Staircase leading to the first floor with carpeted flooring.
WC 5'2" x 4'2" (1.57m x 1.27m). Double glazed round window facing the front. Radiator, karndean flooring. Low level WC, pedestal sink. Wall mounted boiler.
Study Room 7'9" x 7'11" (2.36m x 2.41m). Double glazed uPVC window facing the side. Radiator, karndean flooring.
Lounge 14'4" x 11'5" (4.37m x 3.48m). Double glazed uPVC window facing the front. Radiator, carpeted flooring, inset gas fire.
Dining Room 11'5" x 8'8" (3.48m x 2.64m). Sliding double glazed patio doors opening onto the conservatory. Radiator, carpeted flooring.
Conservatory 21'5" x 10'7" (6.53m x 3.23m). Double glazed uPVC door opening onto the garden. Double glazed uPVC windows facing the rear. Radiator, tiled flooring.
Kitchen 14'4" x 8'8" (4.37m x 2.64m). A beautiful bespoke kitchen designed by William Ball. A range of Granite worktops with matching up stands. Fitted wall and base units, a inset single sink with Granite drainer. Tiled flooring, radiator. A host of integrated Hotpoint appliances dishwasher, fridge/freezer, microwave, oven, induction hob and extractor fan.
Utility 4'5" x 11' (1.35m x 3.35m). Double glazed uPVC window facing the rear. Double glazed door leading into the conservatory. Vinyl flooring. Space for a washing machine/dryer.
Landing 3'11" x 22'3" (1.2m x 6.78m). Carpeted flooring. Loft access with large part boarded loft space.
Bedroom 1 11' x 9'10" (3.35m x 3m). Double glazed uPVC window facing the side. Radiator, carpeted flooring. Large walk in wardrobe and an additional large airing cupboard.
Bedroom 2 11'6" x 10'3" (3.5m x 3.12m). Double glazed uPVC window facing the rear. Radiator, carpeted flooring, double fitted wardrobe.
Bedroom 3 11'6" x 8'11" (3.5m x 2.72m). Double glazed uPVC window facing the front. Radiator, carpeted flooring, double fitted wardrobe.
Bathroom 11' x 6'4" (3.35m x 1.93m). Double glazed uPVC window facing the rear. Radiator, carpeted flooring, tiled walls. Low level WC, wash hand basin, single enclosure, Jacuzzi bath.
Garage 9' x 22'6" (2.74m x 6.86m). Manual up and over door. Power sockets and lighting. Internal door leading into the utility room;
Property Location
Similar Properties
Detached house For Sale Preston Detached house For Sale PR3 Preston new homes for sale PR3 new homes for sale Flats for sale Preston Flats To Rent Preston Flats for sale PR3 Flats to Rent PR3 Preston estate agents PR3 estate agents



.png)










