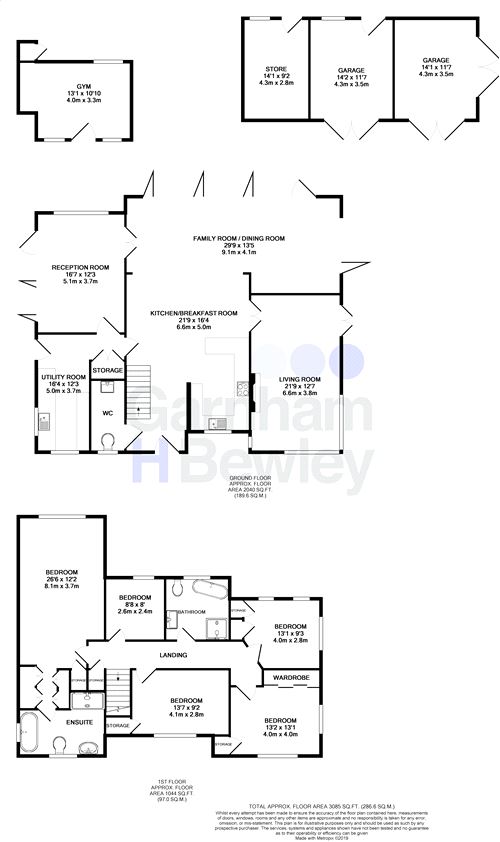5 Bedrooms Detached house for sale in Prevetts, Snow Hill, Crawley Down, West Sussex RH10 | £ 1,150,000
Overview
| Price: | £ 1,150,000 |
|---|---|
| Contract type: | For Sale |
| Type: | Detached house |
| County: | West Sussex |
| Town: | Crawley |
| Postcode: | RH10 |
| Address: | Prevetts, Snow Hill, Crawley Down, West Sussex RH10 |
| Bathrooms: | 0 |
| Bedrooms: | 5 |
Property Description
Garnham H Bewley are pleased to present to the market this beautifully presented modern and extended detached family home. Offering five bedrooms, master suite with dressing room, family bathroom, utility / boot room situated within a generous size plot measuring approximately 3.3 Acres. The property over recent years has been greatly extended and finished to a very high specification, providing a spacious home with plenty of light and large rooms all over looking this magnificent size plot. The accommodation is arranged over two floors, offering a layout which is well suited to family life. The very large open plan living / family room incorporates a stunning kitchen/diner/family room with 25ft bi-folding doors leading outside. Generous area of work surface in the kitchen with breakfast bar; a variety of integrated cooking facilities, integrated full height fridge and freezer; wine cooler and dishwasher; four ring induction hob and extractor above. The utility room which provides access outside also offers further worksurfaces, sink with drainer, additional space appliances and a door leading outside so the room can also be used as another entrance / boot room. Also on the ground floor there is a well-appointed cloakroom, large lounge with double aspect views to the front and side aspect providing plenty of light and a wood burning stove. A separate family room is currently being used as a TV room / gym. Most of the downstairs rooms either offer bi folding doors or double doors leading outside to the generous sized three acre plot.
On the first floor the property benefits from very large master suite with double aspect views over the rear gardens, walk through dressing area providing ample storage space and a ensuite bathroom which also benefits from double aspect views and has been recently fitted with a free standing bath, double shower, low lever W.C, wash hand basin, heated towel rail, part tilted walls and flooring. There are three further double bedrooms on the first floor and also a large single room which is currently being used as a home office. The remaining bedrooms all share the modern family bathroom which has been fitted with a free standing bath, corner shower with sliding doors, low level W.C, wash hand basin, tiled walls, heated towel rail and window facing the rear aspect.
Outside the grounds enjoy superb privacy which include rolling lawns and a variety of mature shrubs and light woodlands. Set within approximately 3.3 acres, there is plenty of room for all to enjoy and great potential for further enhancement if one wished. Within the grounds there is a conveniently placed outbuilding, which benefits from power and is isolated with double glazing so can be used as either a detached home office or outside gym if required. The other outbuilding is currently split into three sections, two of which provide garage parking and the third a generous sized garden store. The driveway provides plenty of parking and the property is accessed of a private lane which is shared by just one other house. Popular primary and secondary schools including public and private are within close proximity. East Grinstead mainline railway station, Three Bridges station and Gatwick Airport are also nearby.
Ground Floor
Entrance Hallway
Downstairs Cloakroom
Living Room
21' 9" x 12' 7" (6.63m x 3.84m)
Kitchen / Breakfast Room
21' 9" x 16' 4" (6.63m x 4.98m)
Family Room / Dining Room
29' 9" x 13' 5" (9.07m x 4.09m)
Reception Room
16' 7" x 12' 3" (5.05m x 3.73m)
Utility / Boot Room
16' 4" x 12' 3" (4.98m x 3.73m)
First Floor
Master Suite
26' 6" x 12' 2" (8.08m x 3.71m)
Ensuite Bathroom
Bedroom Two
13' 2" x 13' 1" (4.01m x 3.99m)
Bedroom Three
13' 7" x 9' 2" (4.14m x 2.79m)
Bedroom Four
13' 1" x 9' 3" (3.99m x 2.82m)
Bedroom Five
8' 8" x 8' (2.64m x 2.44m)
Family Bathroom
Outside
Detached Home Office / Gym
13' 1" x 10' 10" (3.99m x 3.30m)
Detached Garages
Garage One
14' 2" x 11' 7" (4.32m x 3.53m)
Garage Two
14' 1" x 11' 7" (4.29m x 3.53m)
Garden Store
14' 1" x 9' 2" (4.29m x 2.79m)
Property Location
Similar Properties
Detached house For Sale Crawley Detached house For Sale RH10 Crawley new homes for sale RH10 new homes for sale Flats for sale Crawley Flats To Rent Crawley Flats for sale RH10 Flats to Rent RH10 Crawley estate agents RH10 estate agents



.png)











