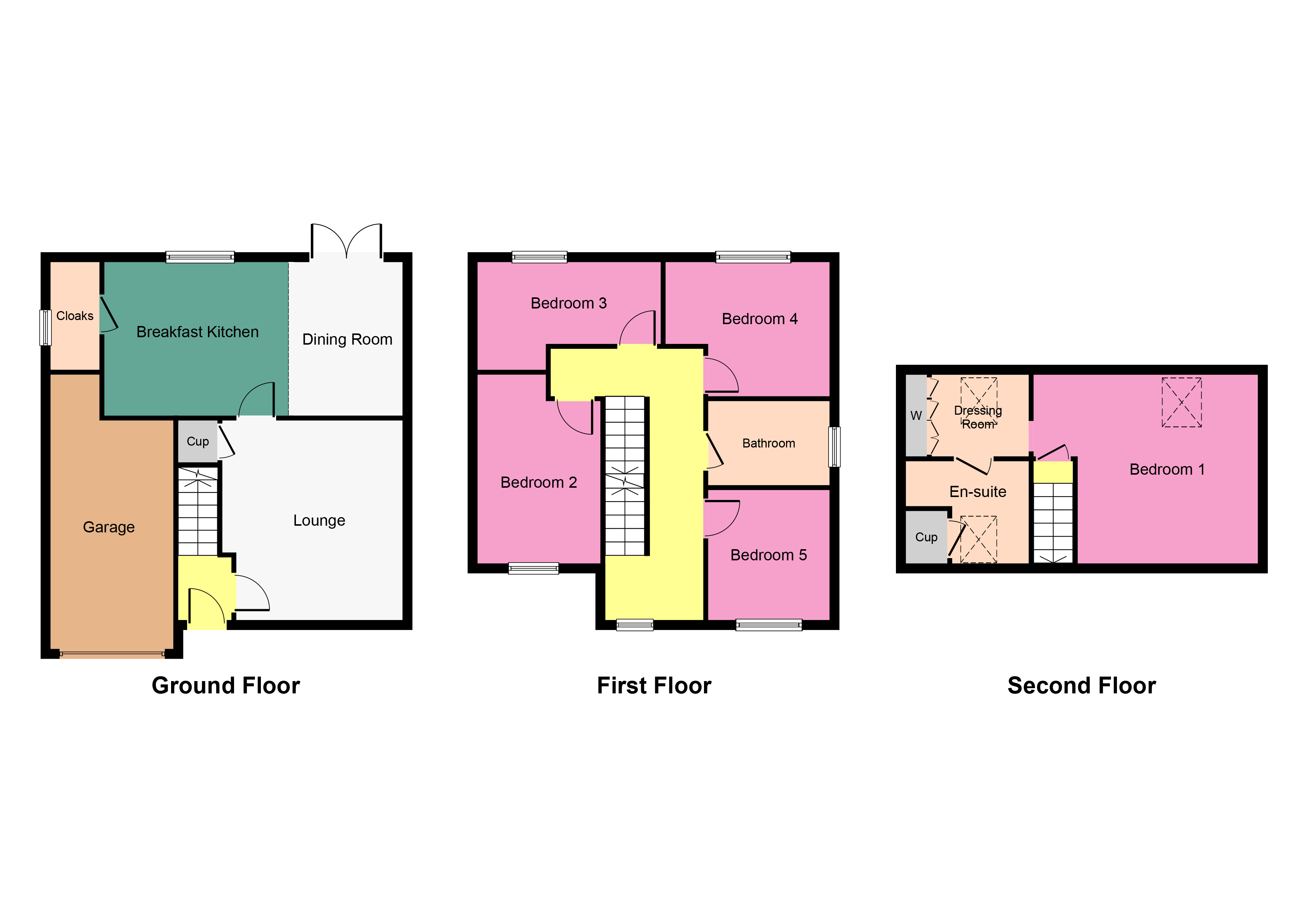5 Bedrooms Detached house for sale in Priest Hill View, Stevenston KA20 | £ 225,000
Overview
| Price: | £ 225,000 |
|---|---|
| Contract type: | For Sale |
| Type: | Detached house |
| County: | North Ayrshire |
| Town: | Stevenston |
| Postcode: | KA20 |
| Address: | Priest Hill View, Stevenston KA20 |
| Bathrooms: | 3 |
| Bedrooms: | 5 |
Property Description
Mq Estate Agents are delighted to present to the market this exceptionally well presented detached "Barratt Homes" built detached villa (circa 2011). This wonderful family home is situated within the sought after Mayfield Manor development and offers beautiful open countryside views to the rear.
Attractive, seldom available "Barrratt Homes" built detached luxury detached villa, circa 2011 and situated within the sought after "Mayfield Manor" development of Stevenston. This beautiful family home is conveniently located for easy access to all local amenities including primary and secondary schooling, shops, supermarkets, restaurants, leisure facilities and excellent transport routes.
The subjects benefit from a "Hive" controllable gas central heating system with a quality combi boiler, full double glazing, an alarm system, off street parking, a single garage and landscaped level gardens. In addition the property offers wonderful open views to the rear.
Reception hall Welcoming hallway entered through a panelled security door with an opaque double glazed section. "Oak" flooring, access to the lounge and the staircase off to the first floor landing.
Lounge 14' 8" x 12' 1" (4.47m x 3.68m) Spacious and freshly presented lounge with quality "Light Oak" laminated flooring and a deep built-in under stair storage cupboard. Access to the dining kitchen.
Dining kitchen 20' 3" x 11' 4" (6.17m x 3.45m) Extremely well proportioned and attractively decorated dining kitchen with rear facing double glazed window and double glazed French doors leading to the enclosed rear gardens. Extensive range of fitted base and wall mounted units with tiling above the work surfaces and an inset stainless steel sink with mixer tap. Integrated stainless steel gas hob with extractor hood above, and double oven, one of which is fan assisted. There is also an integrated fridge-freezer, dishwasher and an automatic washing machine. Access to the cloakroom.
Cloakroom 8' 8" x 4' 0" (2.64m x 1.22m) Good sized cloakroom with a side facing opaque double glazed window and a two piece white suite comprising low flush w.C, and wash hand basin. Quality tile effect vinyl flooring.
Upper landing Bright, airy landing with front facing double glazed window and a built-in linen storage cupboard. Access to bedrooms, two, three, four, five and the family bathroom. Staircase off to the master suite.
Bedroom two 13' 6" x 8' 10" (4.11m x 2.69m) Generous, attractively decorated double bedroom with front facing double glazed window.
Bedroom three 12' 8" x 10' 1" (3.86m x 3.07m) Good sized double bedroom with rear facing double glazed window which offers beautiful open countryside views.
Bedroom four 11' 11" x 11' 9" (3.63m x 3.58m) Another spacious double bedroom with rear facing double glazed window, again offering enviable open countryside views.
Bedroom five 8' 6" x 7' 4" (2.59m x 2.24m) Flexible apartment with front facing double glazed window currently utilised as a single bedroom / study.
Family bathroom 8' 6" x 6' 10" (2.59m x 2.08m) Good sized bathroom with a side facing opaque double glazed window and a three piece white suite comprising low flush w.C, pedestal wash hand basin and bath with tiling above, an over bath shower and shower screen. Shaver point and quality tile effect vinyl flooring.
Master bedroom 15' 6" x 14' 4" (4.72m x 4.37m) Very well proportioned, airy and attractively presented master bedroom with rear facing double glazed skylight window.
Dressing room 7' 7" x 7' 0" (2.31m x 2.13m) Good sized dressing room accessed via the master bedroom. Rear facing double glazed skylight window and full width built-in wardrobes. Access to the en-suite shower room.
En-suite shower room 6' 7" x 5' 10" (2.01m x 1.78m) Large en-suite with front facing double glazed skylight window and a three piece white suite comprising low flush w.C, pedestal wash hand basin and a shower enclosure. Deep built-in storage cupboard, shaver point and tile effect vinyl flooring.
Garage 17' 8" x 8' 6" (5.38m x 2.59m) Single built-in garage with up and over door, lighting, power supply and quality wall mounted "Ideal" combi boiler.
Parking There is a double monobloc driveway to the front of the subjects.
Gardens There are easily maintained landscaped gardens to the front and rear of the property. The front garden area is mainly lawned and has a border which is laid in crushed slate. The large enclosed rear gardens are fenced and are mainly lawned. There are flowerbeds laid in bark chippings, an additional area laid in crushed slate and a paved feature patio area offering a secluded and quiet place in which to relax or entertain.
Viewings Early internal viewing is imperative to fully appreciate all that this outstanding family home has to offer.
Mq Estate Agents are open 7 days a week: Monday to Friday 8am to 8:30pm & Saturday & Sunday 8.30am - 6.30pm to arrange your viewing or valuation appointment.
Location This outstanding family home is situated within the sought after "Mayfield Manor" development within the popular Ayrshire town of Stevenston which is the most southerly of the three towns. This beautiful family home is conveniently located for easy access to all local amenities including primary and secondary schooling, shops, supermarkets, restaurants, leisure facilities and excellent transport routes including rail and road links to Glasgow and beyond.
Property Location
Similar Properties
Detached house For Sale Stevenston Detached house For Sale KA20 Stevenston new homes for sale KA20 new homes for sale Flats for sale Stevenston Flats To Rent Stevenston Flats for sale KA20 Flats to Rent KA20 Stevenston estate agents KA20 estate agents



.png)

