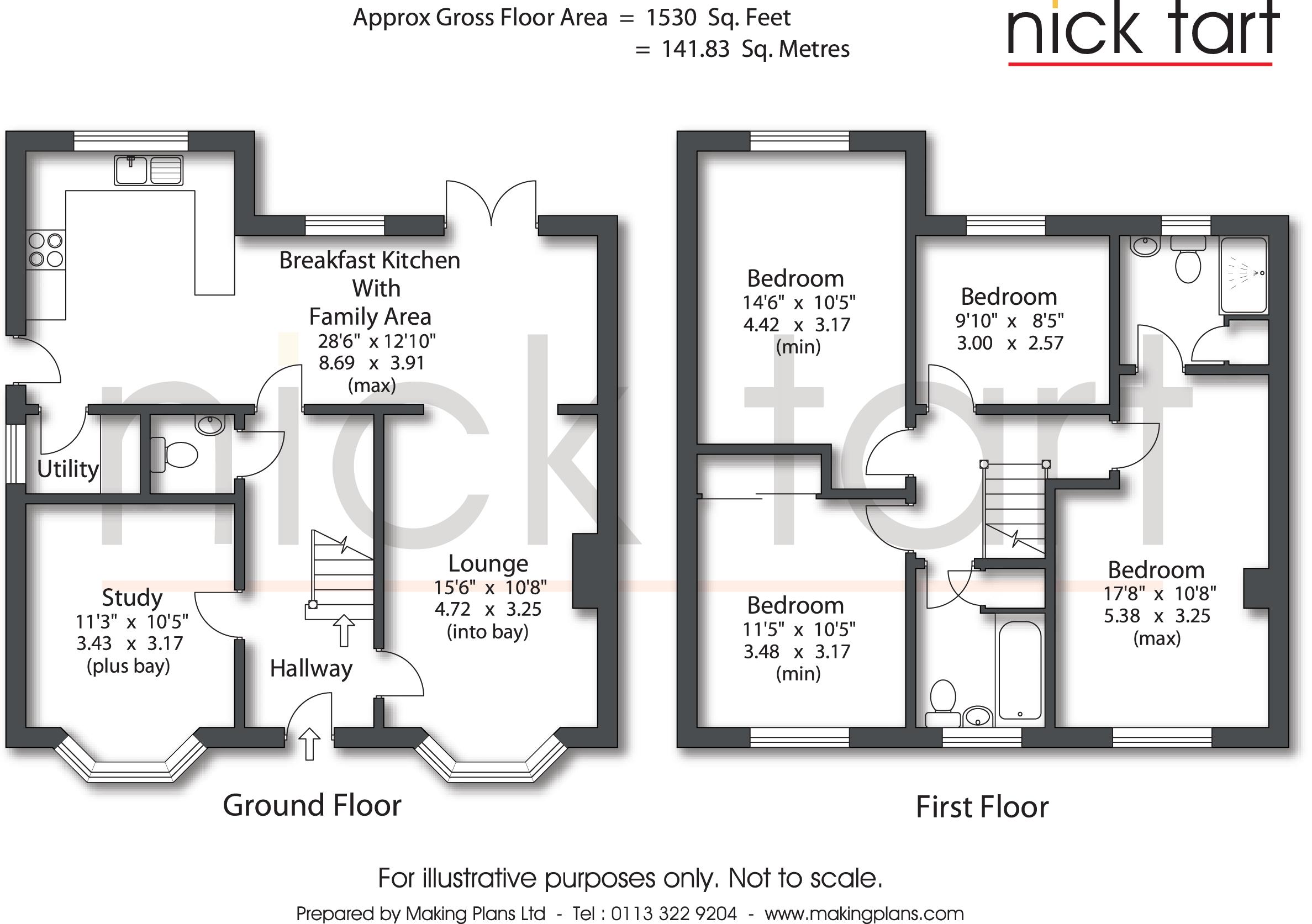4 Bedrooms Detached house for sale in Primrose House, Rushmoor, Nr Telford, Shropshire. TF6 | £ 379,950
Overview
| Price: | £ 379,950 |
|---|---|
| Contract type: | For Sale |
| Type: | Detached house |
| County: | Shropshire |
| Town: | Telford |
| Postcode: | TF6 |
| Address: | Primrose House, Rushmoor, Nr Telford, Shropshire. TF6 |
| Bathrooms: | 2 |
| Bedrooms: | 4 |
Property Description
Situated in A choice location and one of only two brand new houses:
A stunning brand new detached family home with double garage.
Through Hallway, Cloakroom/WC, Living Room, Study, Kitchen / Family Room, Utility Room, 4 Bedrooms, En-Suite Shower/WC, Family Bathroom/WC, Double Garage, Driveway, Rear Garden (backing onto fields), Energy Rating: Pending.
Situation
Rushmoor is a small hamlet situated close to the village of Wrockwardine just to the north of Telford. Telford town centre offers a range of recreational and shopping facilities, including the New Southwater development, the M54 motorway and the town’s central railway station.
The property
Is one of only two brand new homes built by Messrs Oak Grange Homes Ltd and constructed to a high standard offering a modern contemporary feel with a traditional twist. The accommodation comprises a through entrance hallway with tiled flooring, staircase ascending to the first floor, useful under stairs store cupboard, access to cloakroom/wc, living room, dining room and open plan breakfast kitchen with family area off. The living room and dining room both have a bay window with outlook towards the front with the living room having access to the family area. The kitchen has a range of modern contemporary style high gloss base and wall units, tiled flooring, built-in oven, grill and hob, external door leading to the side and an oak style door leading to the utility room. The breakfast area also has tiled flooring with family area beyond where there are double opening doors leading to the rear garden.
On the first floor there is a galleried landing with access to four bedrooms and family bathroom/wc. The master bedroom has an en-suite shower room/wc having a modern white suite comprising shower cubicle, vanity wash hand basin and low level wc. The family bathroom/wc also has a modern white suite comprising panelled bath with shower over, vanity wash hand basin and low level wc, part tiled walls and tiled flooring.
Outside
The property is approached via a long driveway giving access to a block paved driveway and separate detached double garage with adjacent laid lawn areas and footpath leading to an open canopy. Gated access leads to the rear garden which enjoys splendid views towards open countryside.
Tenure – we are advised the property is Freehold.
Services – we are advised mains electricity and water services are connected. Lpg heating. Septic tank drainage.
A property information questionnaire is available at any time upon request.
Property Location
Similar Properties
Detached house For Sale Telford Detached house For Sale TF6 Telford new homes for sale TF6 new homes for sale Flats for sale Telford Flats To Rent Telford Flats for sale TF6 Flats to Rent TF6 Telford estate agents TF6 estate agents



.png)










