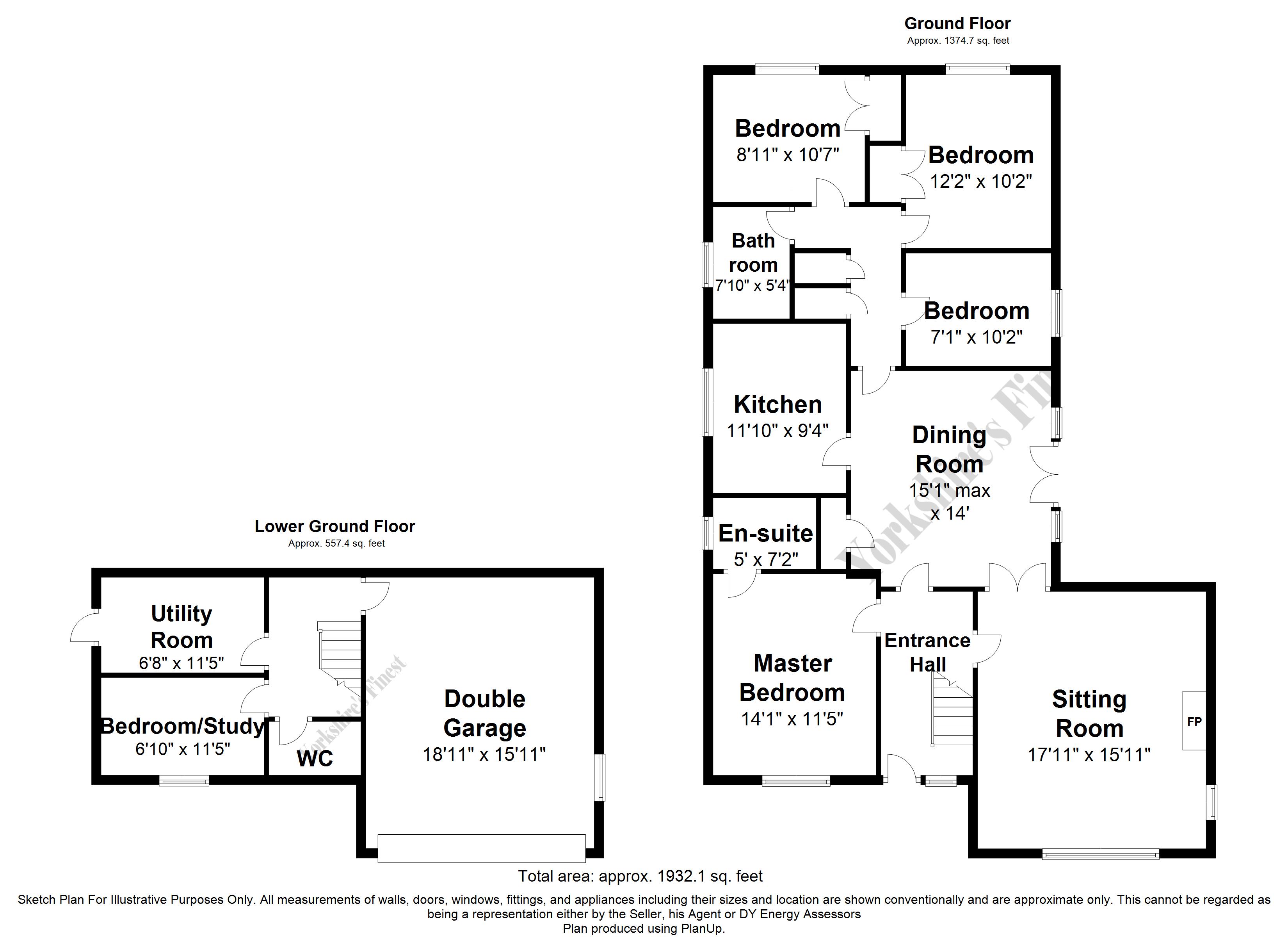5 Bedrooms Detached house for sale in Primrose Lane, Kirkburton, Huddersfield HD8 | £ 475,000
Overview
| Price: | £ 475,000 |
|---|---|
| Contract type: | For Sale |
| Type: | Detached house |
| County: | West Yorkshire |
| Town: | Huddersfield |
| Postcode: | HD8 |
| Address: | Primrose Lane, Kirkburton, Huddersfield HD8 |
| Bathrooms: | 2 |
| Bedrooms: | 5 |
Property Description
Primrose Lane in Highburton is a quiet residential lane that is peppered with individual executive homes. Set behind a stone pillared entrance, this fabulous 4/5 bedroom property provides 4 bedrooms to the ground floor and an additional guest bedroom with ensuite provisions to the lower ground floor. The spacious driveway leads to an integral garage and the boundaries with high established hedging offers much privacy to the property. The gardens to the rear with slight incline to the stone boundary wall overlooks fields and the high vantage point produces a stunning viewpoint that will not disappoint. The property has potential to further extend with a balcony (stpp) in which architect drawings have been conducted. The well regarded Highburton first school is based on Northfield Lane and is only approximately 1/2 a mile from the property. Located close to Kirkburton which is the home to Kirkburton First School and Kirkburton Middle School, the village has a host of amenities that includes a purpose built health centre, dentist, bakery, travel agents amongst many other boutique shops. Highburton is located five miles southeast of Huddersfield and is surrounded by open pastoral farmland.
Entrance hall Arrived via stone steps with wrought iron spindle railings, the property alights into a light hallway with laminate flooring with staircase down to the lower ground floor. The hallway accesses three rooms and with neutral presentation, the property is assured plentiful natural light.
Sitting room With large bay window appreciating the views, the sitting room is incredibly spacious and with good dimensions, it has ample room for large family seating. The vendors have requested architect drawings to consider a balcony which given the views would be a desirable addition to this well placed property. The room appreciates assured daylight with windows to two elevations and is carpeted with neutral décor.
Dining room With a versatile layout, this spacious room leading directly off from the kitchen is perfect to utilise as a dining room. With French doors out to the side elevation, the dining room is carpeted and provides plentiful space for a large dining suite. The dining room has a great sized storage cupboard for hoover or a coat and boot store.
Breakfast kitchen The kitchen is furnished with a great range of wall and base units and overlooks roof tops to enjoy stunning far off views. The beech coloured cabinets work well with the chosen sturdy click flooring with slate design. Integrated appliances include an electric oven and 4 ring electric hob with stainless steel splashback with chimney extractor above, fridge, freezer, dishwasher and storage baskets. The roll top work surface has been extended to create a breakfast bar, perfect for busy families.
Master bedroom with ensuite The master bedroom is located to the front elevation and includes a wonderfully large Georgian styled window to overlook the front garden and views beyond. Fitted with a vast range of furniture, the room further includes an ensuite. The shower ensuite is fully tiled and includes a corner shower enclosure with chrome mixer shower, wash basin with pedestal and low level w.C. Finished with a chrome towel radiator, the room includes a window to the side elevation.
Ground floor bedrooms A further two double bedrooms and one single bedroom is positioned to the rear of the property with the two double rooms enjoying the garden views. The double rooms are equipped with fitted wardrobes and all rooms are fully carpeted.
House bathroom With a continuation of décor throughout, the bathroom is presented in the same design as the ensuite and includes a bath with Triton electric shower above and glass shower screen, wash basin with pedestal and low level w.C.
Lower ground floor The lower ground floor reached from the staircase from the hallway includes laminate flooring and an internal door to the double garage.
Bedroom and wash room The lower ground has a room that has versatile purposes to use to the homeowners desire. Used previously as a bedroom and as a study the lower ground space is an added bonus to this already substantial property.
Utility room With a side door exiting out to the gardens, ideal for household laundry duties, the utility room has plumbing for a washing machine and plentiful space for additional white goods.
Double garage With Henderson electric up and over door, the garage has shelving and lighting provided.
Exterior The front garden includes a sweeping tarmacadam driveway with lawn borders that provides plentiful parking space. The high hedging guarantees lots of privacy and overall the place is well surrounded with greenery and natural beauty. To the rear, the garden enjoys a great deal of space which is a blank canvas waiting to personalise. The lawn is on a slight incline with lots of greenery on both banks of it and is bordered by a stone wall with countryside views to the rear. A flagged patio is positioned to the very top of the garden which is a stunning place in which to take in a good 360 degree view. Added to this is the flagged patio to the side elevation that would comfortably support large garden furniture so overall, the property is surrounded by substantial gardens.
Property Location
Similar Properties
Detached house For Sale Huddersfield Detached house For Sale HD8 Huddersfield new homes for sale HD8 new homes for sale Flats for sale Huddersfield Flats To Rent Huddersfield Flats for sale HD8 Flats to Rent HD8 Huddersfield estate agents HD8 estate agents



.png)











