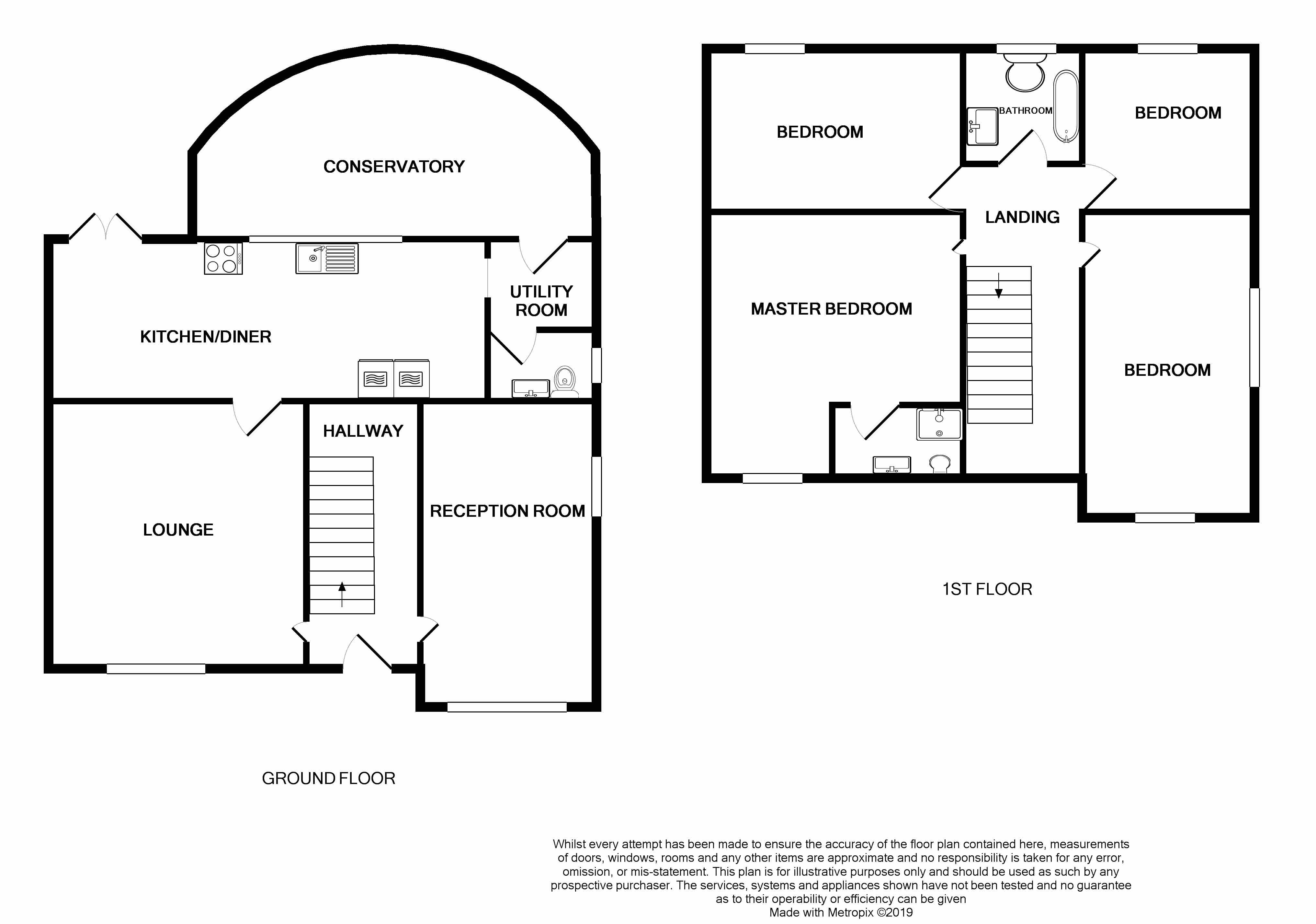4 Bedrooms Detached house for sale in Primula Drive, Lower Darwen, Darwen BB3 | £ 225,000
Overview
| Price: | £ 225,000 |
|---|---|
| Contract type: | For Sale |
| Type: | Detached house |
| County: | Lancashire |
| Town: | Darwen |
| Postcode: | BB3 |
| Address: | Primula Drive, Lower Darwen, Darwen BB3 |
| Bathrooms: | 1 |
| Bedrooms: | 4 |
Property Description
EPC band: D
2 Primula Drive, Lower Darwen, BB3 0SW
Ground Floor
Hall
With oak floor with under floor heating and stairs leading to the first-floor landing.
Lounge (4.1 m x 4.1 m)
Double glazed window to the front, single radiator, electric feature fire with surround, door to under stairs storage.
Reception Room (2.4 m × 4.9 m)
Double glazed windows to front and side.
Kitchen and dining area (6.22 m x 2.87 m)
Kitchen, modern fitted contemporary style kitchen incorporating both eye and base level units and solid oak worktop surfaces incorporating a single drainer stainless steel sink unit and contemporary style mixer tap. Modern fitted convection hob with extractor fitted Zanussi double oven and separate microwave and built-in Siemens fresh coffee maker. Integrated dishwasher and fridge freezer. Sunken ceiling spotlights.
Dining area, oak floor, double glazed French patio doors leading to wooden decking area overlooking the garden.
Utility Room
Continued in the same contemporary style as the kitchen with both eye and base level units and solid oak worktop surfaces, plumbing for automatic washing machine or dishwasher.
Ground floor WC
Comprising of a low-level WC and pedestal wash hand basin.
Conservatory (4.3 m x 3.91 m)
Spacious part brick and UPVC construction with ample power point’s and light with wooden effect flooring, French patio doors leading outside to the decking area.
First Floor
Landing with access to loft space.
Master Bedroom with ensuite shower room (4.14 m x 3.48 m)
Spacious main bedroom with double glazed window and spacious cupboard housing boiler also a 3 piece shower room ensuite with a full-length cubicle fitted shower with granite effect tiled splashbacks, wall mounted electric towel heater, low-level WC, pedestal wash hand basin and glazed window to rear.
Bedroom Two (3.5 m x 2.9 m)
Double glazed windows to side and front, radiator, spacious storage cupboard.
Bedroom Three (2.82 m x 2.7 m)
Double glazed window to the rear, storage cupboard and single radiator.
Bedroom Four (4.11 m x 2.46 m)
Double glazed window and single radiator.
Family bathroom/WC
Three-piece bathroom suite comprising of a panelled bath with shower, vanity wash hand basin with cupboards beneath, low-level WC, radiator, electric wall mounted towel heater, electric shaver socket point, large wall mounted medicine cabinet frosted double glazed window, modern Italian style tiling.
Exterior
Wooden decking area with steps leading onto a well kept and secluded laid to lawn area with manicured conifer tree rear border, pedestrian side access leading to the front of the property offers ample parking on own drive and further front garden.
Property Location
Similar Properties
Detached house For Sale Darwen Detached house For Sale BB3 Darwen new homes for sale BB3 new homes for sale Flats for sale Darwen Flats To Rent Darwen Flats for sale BB3 Flats to Rent BB3 Darwen estate agents BB3 estate agents



.png)










