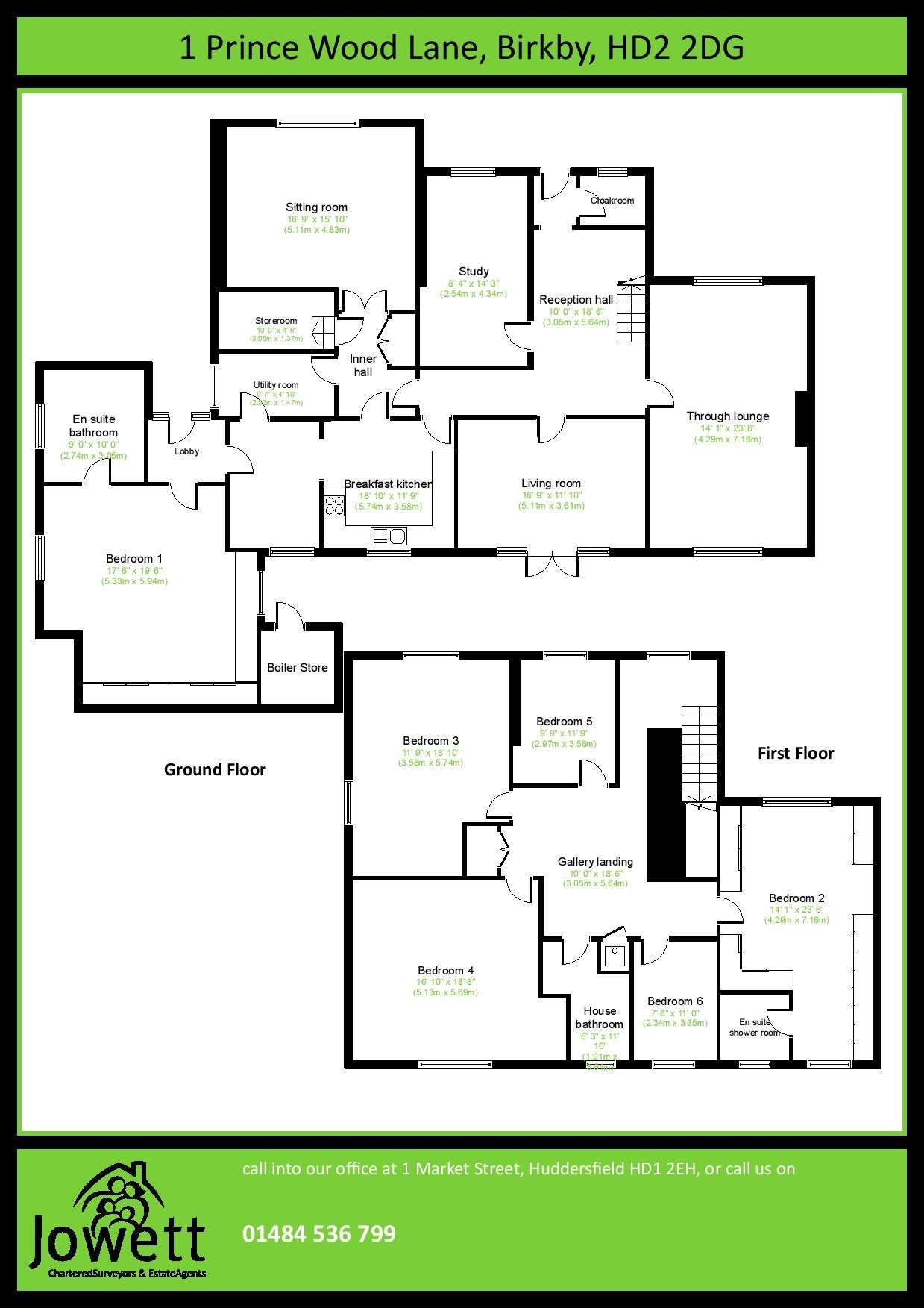6 Bedrooms Detached house for sale in Prince Wood Lane, Birkby, Huddersfield, West Yorkshire HD2 | £ 695,000
Overview
| Price: | £ 695,000 |
|---|---|
| Contract type: | For Sale |
| Type: | Detached house |
| County: | West Yorkshire |
| Town: | Huddersfield |
| Postcode: | HD2 |
| Address: | Prince Wood Lane, Birkby, Huddersfield, West Yorkshire HD2 |
| Bathrooms: | 3 |
| Bedrooms: | 6 |
Property Description
Prince Wood Lane, Birkby, HD2
An excellent opportunity arises to purchase this spacious family detached house constructed in stone with tiled roof, and occupying a generous corner plot in this desirable residential area. The property is in need of modernisation and upgrading. It has gas central heating and upvc double glazing. The property enjoys well established gardens with sweeping driveway and quadruple detached garage block. There is planning permission granted to convert the garage block into a detached bungalow. Prince Wood Lane is convenient for the M62, Leeds, Manchester and the West Yorkshire conurbations. There is a large ground floor bedroom with generous en suite bathroom forming ideal granny flat type accommodation. An internal inspection is imperative to appreciate the generous well planned layout. The property offers excellent potential and scope to increase value. The accommodation comprises:-
Ground Floor
Reception hall (10’ x 18’6”)
radiator, stairs to first floor, oak style strip flooring and including
Cloakroom (5’10” x 4’8”)
fitted with low flush wc, vanity unit, obscure glazed window to front
Through lounge (14’1” x 23’6”)
fitted coal effect living flame gas fire, Adam style fireplace, ornate decoration, windows to front and rear
Living room (16’9” x 11’10”)
French doors to rear
Study (8’4” x 14’3”)
window to front, oak strip flooring
Inner hall
with oak strip flooring, built in store cupboard
Sitting room (16’9” x 15’10”)
former garage, ornate decoration, fitted coal effect gas fire, stone and Cornish slate fireplace and surround, recess wall cupboards, double timber and glazed French doors from inner hall, window to front
Storeroom (10’ x 4’6”)
with steps leading down to lower level, useful cold store
Breakfast kitchen (18’10” x 11’9”)
medium oak fitted cupboards, drawers, wall units, 1½ bowl single drainer sink unit with mixer tap, 4 ring gas hob, double oven, integrated dishwasher, concealed lighting, archway into breakfast area with window to rear
Utility room (9’7” x 4’10”)
single drainer stainless steel sink unit, fitted cupboards, wall units, obscure glazed window to side, half tiled walls
Front lobby
giving access to
Bedroom 1 (17’6” x 19’6” max)
including fitted wardrobes, dressing table, drawers, windows to two sides, plus
En suite bathroom (9’ x 10’)
corner bath, vanity unit, separate shower compartment, low flush wc, fitted cupboards, louvre doors, obscure glazed window to side, immersion heater and cylinder cupboard, fully tiled walls, trapdoor access to roof void
First Floor
Gallery landing (10’ x 18’6” min)
oak style strip flooring, trapdoor access to roof void, immersion heater and cylinder cupboard, built in store cupboard, window to front
Bedroom 2 (14’1” x 23’6”)
including fitted wardrobes, overhead cupboards, dressing table, bedside units, windows to front and rear and including
En suite shower room (6’3” x 6’4”)
pedestal washbasin, low flush wc, separate shower compartment, fully tiled walls
Bedroom 3 (18’10” x 11’9” max)
window to rear
Bedroom 4 (16’10” x 18’8” max)
dormer window to front, gable window with open view
Bedroom 5 (9’9” x 11’9”)
with window to rear
Bedroom 6 (7’8” x 11’)
window to front
House bathroom (6’3” x 11’10”)
5 piece modern suite with panelled bath, Jacuzzi, low flush wc, twin vanity units, recess shower compartment with chrome shower fitting and tray, fully tiled walls, tiled flooring, obscure glazed window to rear
Outside
Large driveway with ample off road parking, mature gardens to front, side and rear. Extensive paved areas and patios. Sensor lighting.
Quadruple detached garage block (37’ x 20’) constructed in simulated stone and tiled roof, with power and lighting, double doors, side door
Single garage (18’ x 9’4”) with electric up and over door, power and lighting
The gardens are well screened from the roadside by conifers and trees. Extensive lawned areas, additional shrubs and trees to the borders. External water tap.
Built on boiler room housing ideal Mexico gas central heating boiler, power and lighting
Flagged pathways surround the property
Planning
Planning permission was granted for a detached bungalow on the site of the quadruple garage under planning application number 2010/62/93273/W2. The permission is for a 3 bedroom detached bungalow with 2 car parking spaces and driveway to be created with access on to Birkby Road.
Tenure
Freehold.
Services
Mains sewer drainage, gas, water and electricity are laid on.
Viewing
Strictly by telephone appointment via Jowett Chartered Surveyors. Telephone or email
Council Tax Band
G
Energy Band
D
Directions
Property Location
Similar Properties
Detached house For Sale Huddersfield Detached house For Sale HD2 Huddersfield new homes for sale HD2 new homes for sale Flats for sale Huddersfield Flats To Rent Huddersfield Flats for sale HD2 Flats to Rent HD2 Huddersfield estate agents HD2 estate agents



.png)











