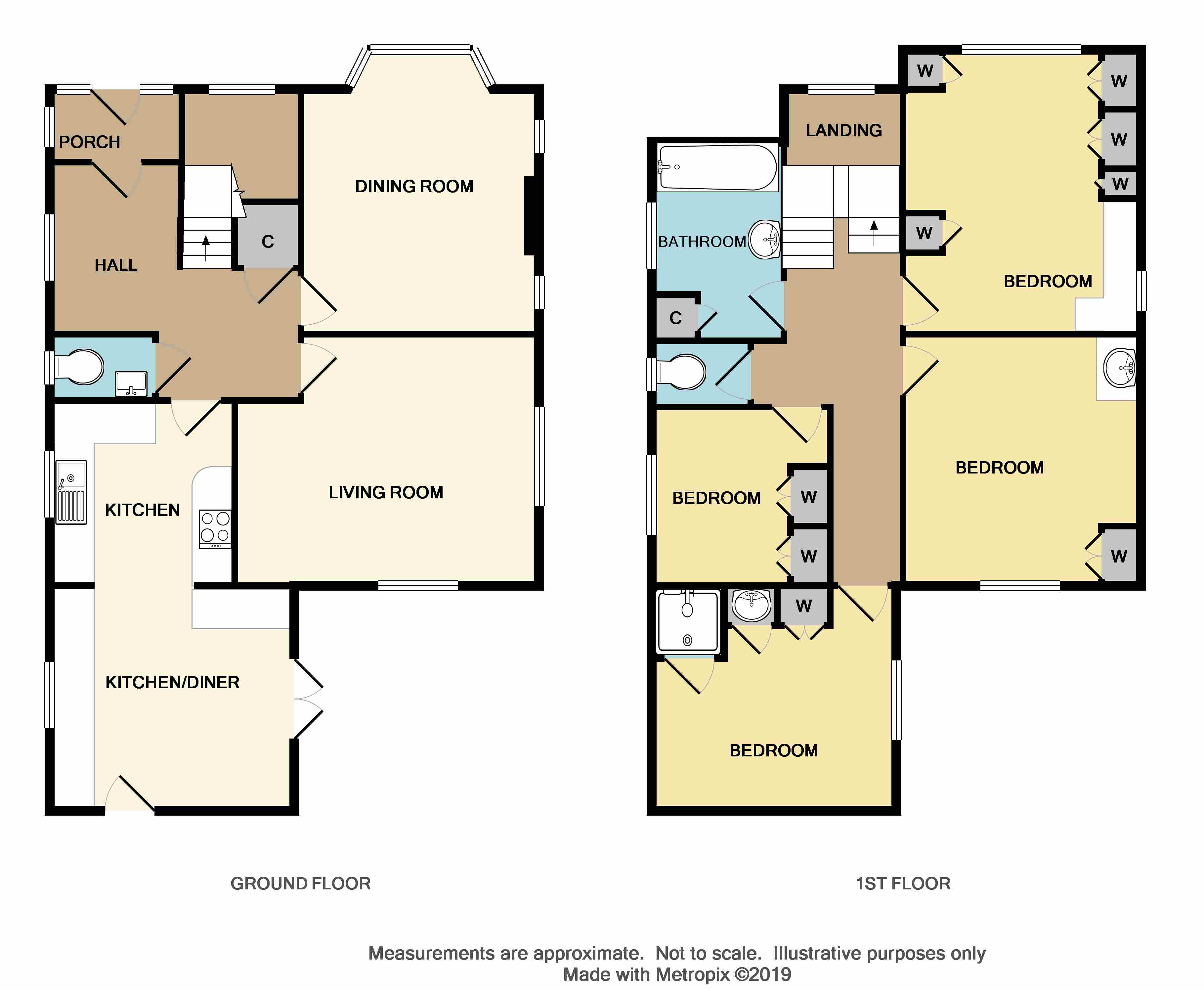4 Bedrooms Detached house for sale in Princes Avenue, Petts Wood, Orpington BR5 | £ 975,000
Overview
| Price: | £ 975,000 |
|---|---|
| Contract type: | For Sale |
| Type: | Detached house |
| County: | London |
| Town: | Orpington |
| Postcode: | BR5 |
| Address: | Princes Avenue, Petts Wood, Orpington BR5 |
| Bathrooms: | 1 |
| Bedrooms: | 4 |
Property Description
An opportunity to acquire a stunning four bedroom detached family home and located on one of Petts Wood East's most sought after roads. The property is set upon a generous plot with stunning gardens to the front, rear and side. Rarely do properties of such charm and character come to the market. As such, your early viewing is highly advised.
An opportunity to acquire a rarely available four-bedroom detached family home built by master builder, Noel Rees. Located on one of Petts Wood East's most sought-after roads, the property is set upon a generous plot with stunning gardens to the front, rear and side. The property boasts a spacious hallway with original doors leading to two well-proportioned reception rooms, comprising a bay fronted dining room and dual aspect lounge with feature inglenook fireplace. The kitchen has multiple windows to allow for much natural light. There are fitted units with Corian worktops and some integrated appliances. The kitchen opens to a breakfast room featuring doors to the side and door to the rear. Completing the ground floor is a useful wc. On the first floor there are three double bedrooms and a single bedroom/study, modern bathroom and separate wc. The gardens are exceptional. The front garden wraps all the way round from the driveway and detached double garage to the gate accessing the rear garden. All parts of the gardens are well shielded from surrounding properties by mature trees and hedge lines. Rarely do properties of such charm and character come to the market. As such, your early viewing is highly advised.
Front garden 100' x 46' Approx. (30.48m x 14.02m) Mainly laid to lawn front garden with driveway parking to side leading up to porch with access into:
Hallway 12' 2" x 8' 4" max points (3.71m x 2.54m) l-Shaped. Double glazed windows to rear. Double radiator, Canadian pine picture rail and bannister. Beamed ceiling. Under stairs storage cupboard.
Lounge 15' 2" max points x 12' 3" (4.62m x 3.73m) Double glazed windows to South side and West side. Featured Inglenook original claygate fireplace with gas fire. Beamed ceiling and plate rack. Double radiator.
Dining room 14' 4" x 11' 8" (4.37m x 3.56m) Double glazed windows to front plus two double glazed windows to South side. Carpet is laid, original claygate fireplace with gas fire, beamed ceiling, double radiator and picture rail.
WC Double glazed window to rear. Wall mounted wash hand basin, low level flush wc, tiled walls and floor.
Kitchen 20' 11" x 12' 2" reducing to 8'2 (6.38m x 3.71m) Double glazed door to West side, double glazed double doors to South side and two double glazed windows to rear. A range of fitted wall, drawer and base units with Corian work surfaces, inset sink with mixer tap, integral dishwasher, 2 ring induction & 2 gas ring hob and extractor over. Integral oven and microwave. Built in fridge freezer, space and plumbing for washing machine. Beamed ceiling, double radiator, tiled floor, spot lights, cupboard housing boiler and part tiled walls.
Stairs leading to first floor landing
half landing Priest hole.
First floor landing Double glazed windows to front. Carpet is laid. Access to loft via hatch. The spacious loft is partially board with velux windows.
Bedroom one 13' 11" x 11' 8" (4.24m x 3.56m) Double glazed windows to front and double glazed window to South side. Carpet is laid, built in wardrobes, double radiator and picture rail.
Bedroom two 12' 3" x 11' 8" (3.73m x 3.56m) Double glazed windows to West side plus double glazed window to South side. Carpet is laid, built in cupboard and Corian sink with mixer taps. Double radiator and picture rail.
Bedroom three 12' 3" x 11' 2" into wardrobes (3.73m x 3.4m) Double glazed windows to South side. Built in wardrobes, shower cubicle with glass door, concealed Corian sink with mixer tap, Heated towel rail, radiator, picture rail and carpet is laid.
Bedroom four 8' 11" x 8' 3" (2.72m x 2.51m) Double glazed window to rear. Wardrobe, radiator, picture rail and carpet is laid.
Bathroom Double glazed window to rear. Corian sink with vanity unit plus mixer taps, panel enclosed Corian surround bath with thermostatic shower and glass screen. Heated towel rail, airing cupboard, tiled floor and walls. Double radiator.
WC Double glazed window to rear. Low level wc, tiled walls and floor.
Garden The gardens surround the property and measure approximately 1/4 acre in size.
Detached double garage
directions From Petts Wood, Station Square, proceed down Petts Wood road and right at crossroads into Tudor Way. Immediate left into Willett Way and second left is Princes Avenue.
Property Location
Similar Properties
Detached house For Sale Orpington Detached house For Sale BR5 Orpington new homes for sale BR5 new homes for sale Flats for sale Orpington Flats To Rent Orpington Flats for sale BR5 Flats to Rent BR5 Orpington estate agents BR5 estate agents



.png)











