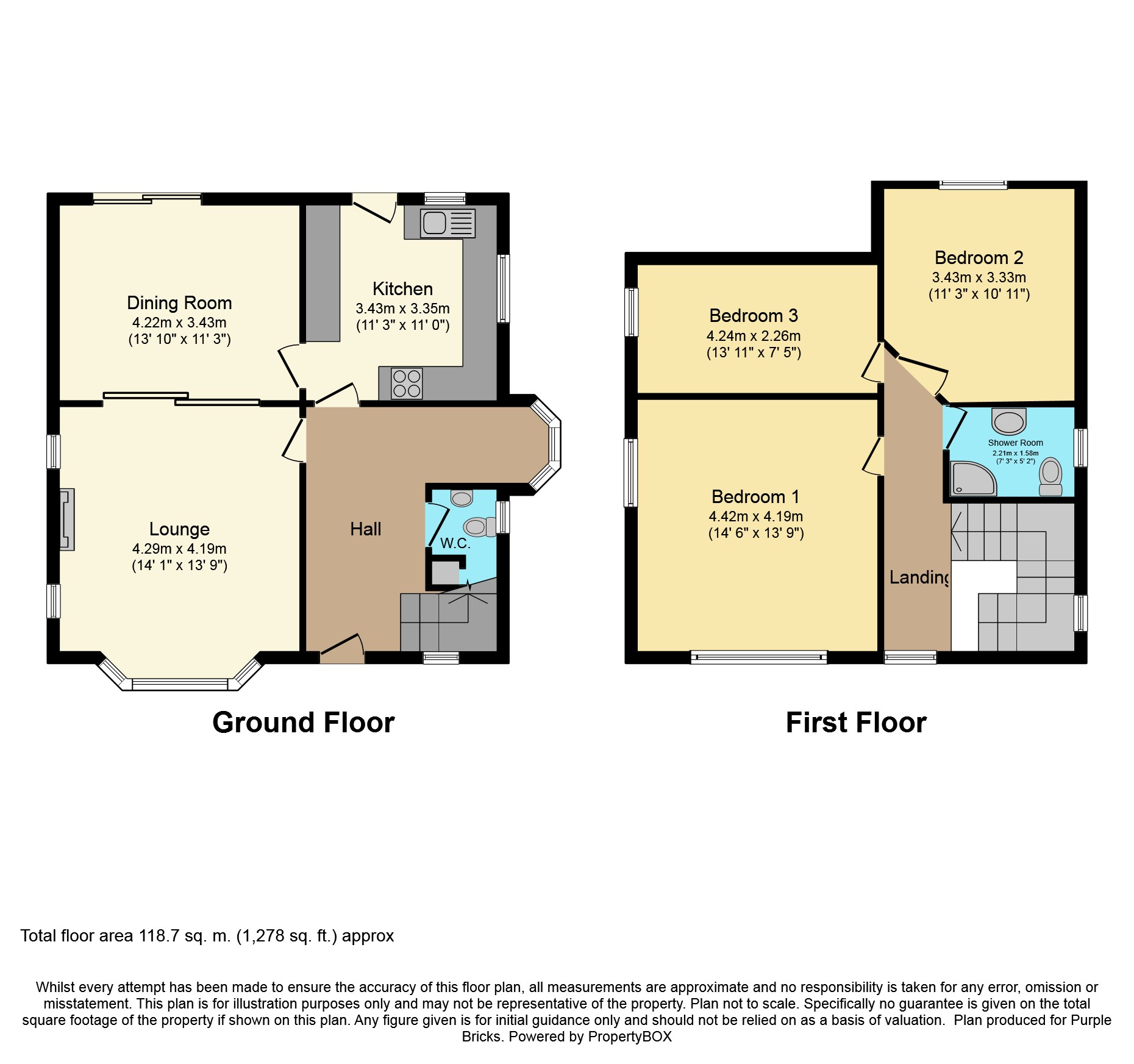3 Bedrooms Detached house for sale in Princes Drive, Littleover, Derby DE23 | £ 300,000
Overview
| Price: | £ 300,000 |
|---|---|
| Contract type: | For Sale |
| Type: | Detached house |
| County: | Derbyshire |
| Town: | Derby |
| Postcode: | DE23 |
| Address: | Princes Drive, Littleover, Derby DE23 |
| Bathrooms: | 1 |
| Bedrooms: | 3 |
Property Description
This impressive detached house is being offered for sale chain free!
This gorgeous property has been cherished by the current vendor for so many years and i can see why he hasn't looked at selling before now. The quirky characteristics are so endearing. As you walk around this property you will experience a 14'2ft entrance hallway with a Bay Window and feature Fireplace, three good sized bedrooms (the smallest measuring 13'11ft x 7'5) plus a breathtaking garden which on a clear day stretches into Crich Stand.
Located on the corner of Princes Drive in Littleover the property benefits from being close to Wren Park Primary School, Littleover Community School and Derby High School plus is very close to the Royal Hospital, amenities including a Major Sainsburys and M&S plus not forgetting the road links to Derby City Centre, Nottingham and Birmingham. The location is a very central spot and ideal for families and commuters
Upon visiting the property you should expect to be greeted by a blocked paved driveway to the front for several cars, side access to the single garage (measuring 8'8ft x 15'5ft) and well stocked borders bursting with colour. The front door leads into the entrance hallway which is a feature in itself with three windows, sweeping staircase and solid wood floor. The lounge diner can be open or closed off with sliding doors in the centre and this space benefits from feature fireplace, light flooding through with three windows in the lounge area alone plus sliding doors to the rear leading out into the garden. The kitchen is spacious and practical and offers a range of white wall and base units plus eye level integrated electric oven.
To the first floor there are three good sized bedrooms and a shower room which has been fitted with a contemporary white suite.
To the rear of the property there is a substantial patio section with a slightly elevated position which then leads to a landscaped lawned garden, again filled with colour.
Entrance Hallway
With door to the front, double glazed window to the front and double glazed bay window to side. Feature fireplace, radiator and solid wood floor covering.
Downstairs Cloakroom
Fitted with a matching two piece suite comprising of low flush w/c and wash hand basin. Doulbe glazed window to rear and under stairs storage space.
Lounge
With double glazed bay window to front, two double glazed windows to side, feature gas fire with cast iron backplate, tiled hearth and wooden surround. Radiator and sliding doors to the dining room.
Dining Room
With sliding doors to the rear and radiator.
Kitchen
Fitted with a range of matching wall and base units, integrated electric eye level oven, gas hob and extractor fan over. Space for washing machine and under counter fridge and freezer. Tiled walls and floor, sink and drainer unit, wall mounted combination boiler, double glazed window to side, one to rear and double glazed door leading out into the garden.
First Floor Landing
With double glazed window to side, double glazed window to front and loft access which is insolulated and has light (not inspected by purplebricks)
Bedroom One
With double glazed window to front, double glazed window to side and radiator.
Bedroom Two
With double glazed window to side and radiator.
Bedroom Three
With double glazed window to side and radiator.
Shower Room
Fitted with a matching three piece suite comprising of shower cubicle, low flush w/c and wash hand basin. Tiled floor, heated towel rail and double glazed window to side.
Front View
With block paved driveway to front which extends to the side to allow access to the garage and garden (from both sides) plus well stcoked borders.
Garage
With up and over door, power light and side personal door too.
Rear Garden
With substaintial patio area, large lawned section with well stcoked borders plus additional seating areas and garden shed.
Property Location
Similar Properties
Detached house For Sale Derby Detached house For Sale DE23 Derby new homes for sale DE23 new homes for sale Flats for sale Derby Flats To Rent Derby Flats for sale DE23 Flats to Rent DE23 Derby estate agents DE23 estate agents



.png)











