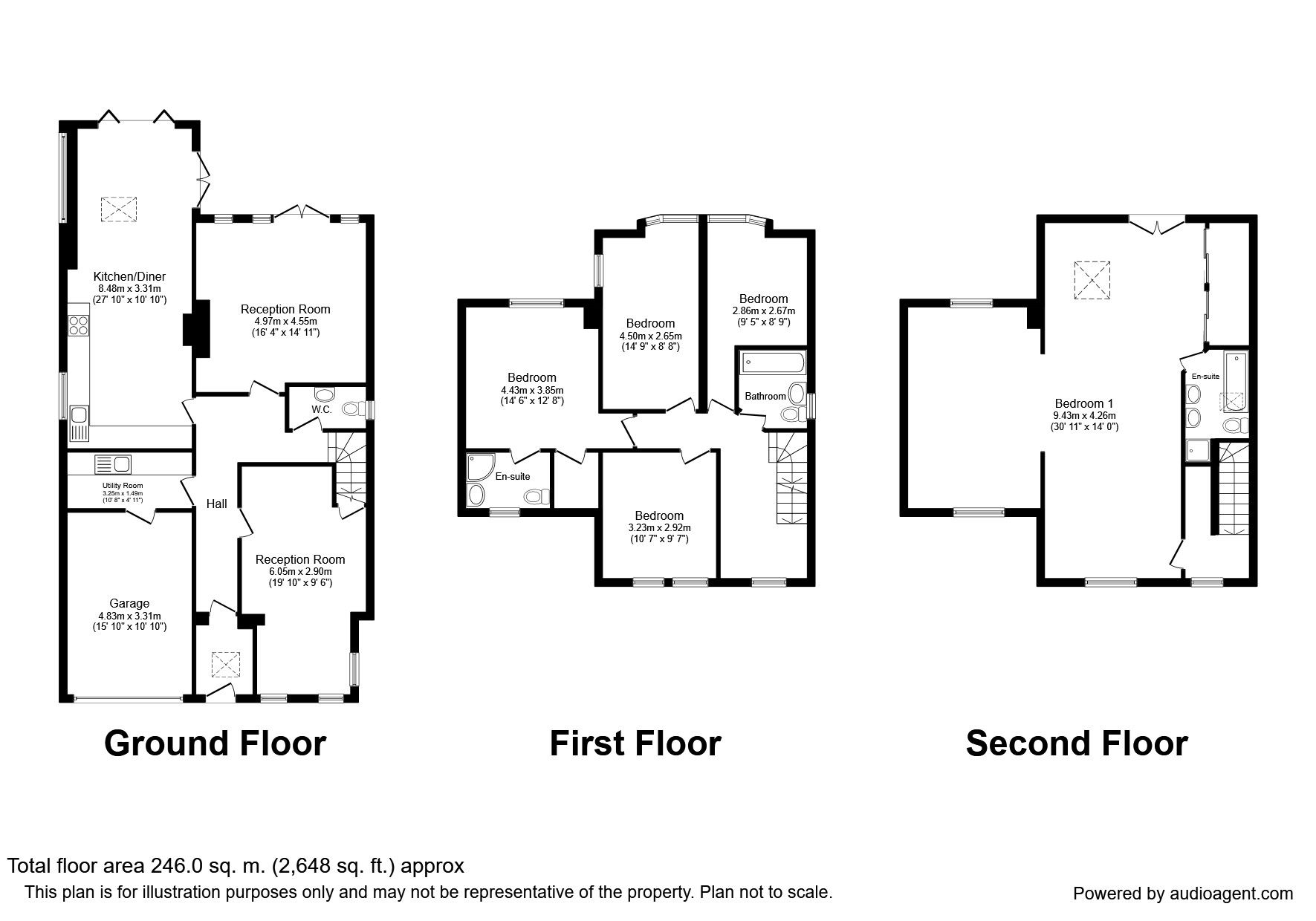5 Bedrooms Detached house for sale in Princes Road, Clevedon BS21 | £ 800,000
Overview
| Price: | £ 800,000 |
|---|---|
| Contract type: | For Sale |
| Type: | Detached house |
| County: | North Somerset |
| Town: | Clevedon |
| Postcode: | BS21 |
| Address: | Princes Road, Clevedon BS21 |
| Bathrooms: | 3 |
| Bedrooms: | 5 |
Property Description
This wonderful family home is situated in the sought after Mid Clevedon area and has fantastic views across Clevedon and the Mendip Hills beyond. The location offers excellent access to the Hill Road, with its restuarants, shops and businesses as well as local doctors and dental surgeries.
The lovely accommodation is arranged over three floors and and includes living room. Kitchen/dining room, study, cloakroom and utility room to the ground floor. To the first floor are four bedrooms with en-suite to bedroom two and a family bathroom. The top floor is a fantastic master suite with en-suite bathroom, Juliette balcony providing views across Clevedon and to the Mendip Hills beyond.
The home is further complimented by gas heating, double glazing, front and rear gardens, garage and gated drive. EPC Grade D.
Entrance
Entrance via a double glazed wooden entrance door and side light.
Entrance Vestibule
Velux window, wooden flooring, glazed door to.
Entrance Hall
Stairs rising to first floor, radiator, wooden flooring.
Cloakroom / WC
Obscured double glazed window to side, low level W.C, wash hand basin, tiled splash backs.
Kitchen / Dining Room (3.74m x 8.65m)
Bi-fold doors leading to the rear garden, patio doors also opening onto the rear garden, velux window, double glazed window to side, fitted with a matching range of wall and base level units with granite work surface over with inset sink bowl and drainer unit, space for gas cooker with extractor hood over, integral fridge/freezer, dishwasher, wooden laminate flooring, inset ceiling spotlights.
Living Room (4.56m x 4.99m)
Double glazed doors opening onto the rear garden, double glazed windows to rear, storage to alcoves, radiator, coving to ceiling.
Second Reception Room (3.74m x 2.93m L Shape 3.02m x 2.89m)
Two double glazed windows to front, radiator, storage cupboard.
Utility Room (1.48m x 3.26m)
Fitted with a range of wall and base level units with roll edged work surface with inset one and a quarter sink bowl and drainer unit with mixer tap over, plumbing for automatic washing machine, floor standing gas heating boiler, radiator, door to garage.
First Floor Landing
Double glazed window to rear, stairs rising to second floor.
Bedroom 2 (3.25m x 3.83m)
Double glazed window to rear with views over Clevedon to the Mendip Hills beyond, radiator, coving to ceiling, walk in wardrobe.
En-Suite Shower Room
Obscured double glazed window to rear, fitted with a suite comprising shower cubicle with mixer bar, pedestal wash hand basin, heated towel rail.
Bedroom 3 (2.92m x 3.23m)
Two double glazed window to front, radiator.
Bedroom 4 (2.66m x 4.50m)
Double glazed window to rear with views over Clevedon to the Mendip Hills beyond, coving to ceiling and radiator.
Bedroom 5 (2.68m x 2.88m)
Double glazed window to rear views over Clevedon to the Mendip Hills beyond, radiator.
Family Bathroom
Obscured double glazed window to side, radiator, fitted with a suite comprising panelled bath with mixer tap and shower attachment over, low level W.C, pedestal wash hand basin, tiled splash backs and extractor fan.
Second Floor Landing
Double glazed window to front, door to.
Master Bedroom (9.03m x 3.17m L Shape 5.4m x 3.39m)
Double glazed window front double glazed doors and Juliette balcony with views over Clevedon to the Mendip Hills beyond, further velux windows and double glazed window to front and rear, electric panel radiators, built in wardrobes with shelf and hanging space and sliding doors, access to roof space.
En-Suite Bathroom
Velux windows, panelled bath, low level W.C, his and hers sinks both with vanity units, shower with drencher head, extractor fan, fully tiled electric heated towel rail.
Front Garden
The front garden is enclosed by hedging laid to lawn with a gated shingle drive leading to the garage, block paved area with mature trees and raised flower beds and an outside tap.
Garage (3.30m x 5.18m)
Wooden doors, power and light, loft storage, door to utility room.
Rear Garden
The southerly facing rear garden is enclosed by hedging and laid to lawn with mature trees and shrub borders, summer house and shed, outside tap.
Important note to purchasers:
We endeavour to make our sales particulars accurate and reliable, however, they do not constitute or form part of an offer or any contract and none is to be relied upon as statements of representation or fact. Any services, systems and appliances listed in this specification have not been tested by us and no guarantee as to their operating ability or efficiency is given. All measurements have been taken as a guide to prospective buyers only, and are not precise. Please be advised that some of the particulars may be awaiting vendor approval. If you require clarification or further information on any points, please contact us, especially if you are traveling some distance to view. Fixtures and fittings other than those mentioned are to be agreed with the seller.
/8
Property Location
Similar Properties
Detached house For Sale Clevedon Detached house For Sale BS21 Clevedon new homes for sale BS21 new homes for sale Flats for sale Clevedon Flats To Rent Clevedon Flats for sale BS21 Flats to Rent BS21 Clevedon estate agents BS21 estate agents



.png)











