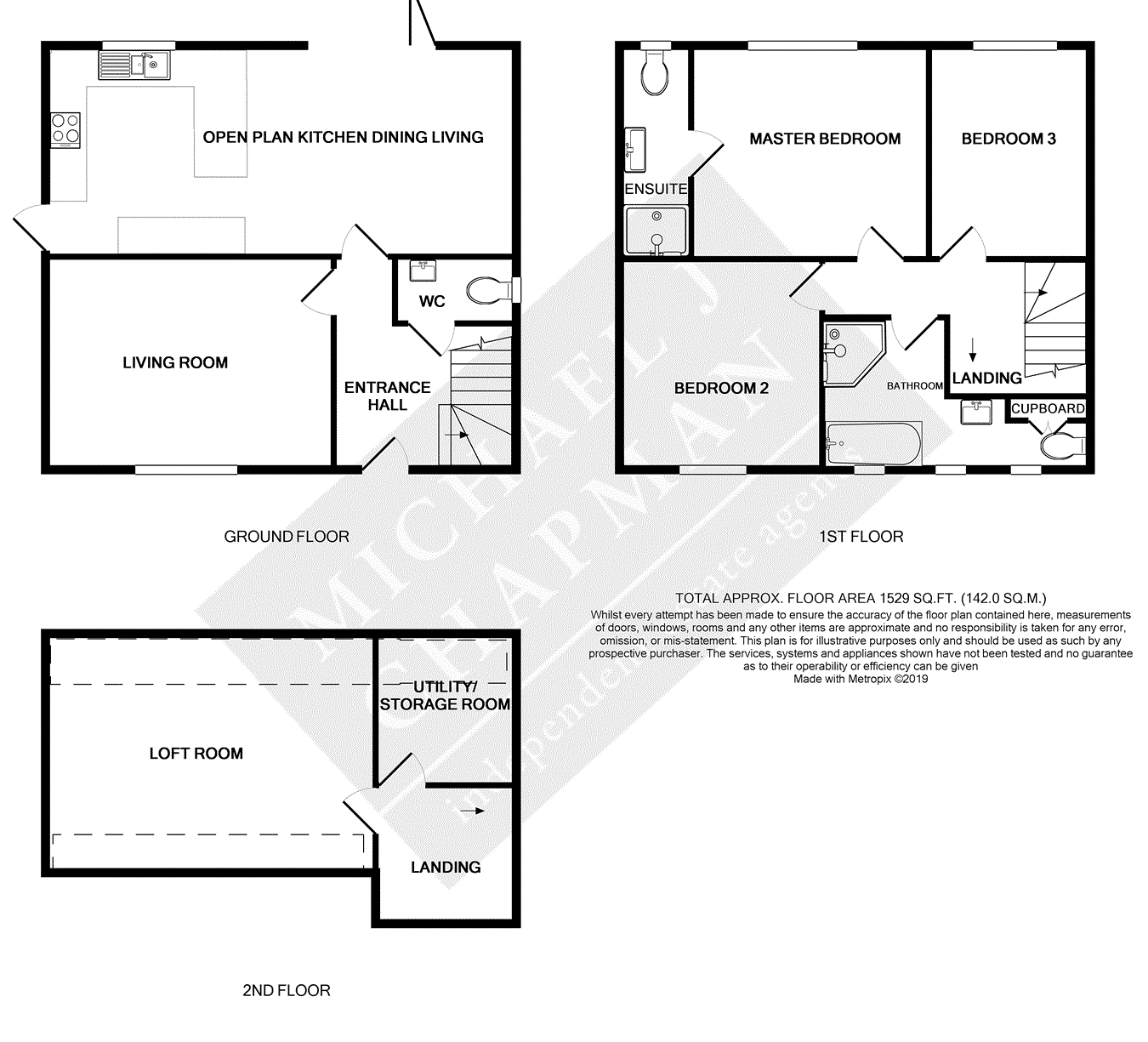3 Bedrooms Detached house for sale in Princess Road, Wilmslow SK9 | £ 449,950
Overview
| Price: | £ 449,950 |
|---|---|
| Contract type: | For Sale |
| Type: | Detached house |
| County: | Cheshire |
| Town: | Wilmslow |
| Postcode: | SK9 |
| Address: | Princess Road, Wilmslow SK9 |
| Bathrooms: | 0 |
| Bedrooms: | 3 |
Property Description
No onward chain. This extremely attractive new build three bedroom, two bathroom detached home by OnPoint Developments is situated within this desirable cul de sac location. Fittings within the property are to a high specification, including a tru kitchen, bagno design bathrooms and Karndean flooring to the bathrooms.
The accommodation comprises in brief: Entrance hallway, downstairs W.C., living room, beautiful open plan kitchen/diner with bi-folding doors to the rear. The first floor comprises: Master bedroom with en-suite shower room, two further well proportioned bedrooms and a bathroom. The property also benefits from a good size loft room with further separate storage/potential utility room.
Externally to the front of the property there is a paved driveway that provides off road parking for one car, whilst to the rear there is a paved patio area opening up onto lawned garden with timber fenced boundaries and flower and shrub boarders.
Ground floor
entrance hall
3.5m x 3.02m (11' 6" x 9' 11") Attractive front door with inset bevelled glass panels, security alarm, radiator, stairs to first floor with under stairs storage cupboard, inset spotlights. Oak Panelled Doors off to;
Cloakroom/WC
2.0m x 1.1m (6' 7" x 3' 7") Low level wc with concealed cistern, Chrome ladder style heated towel rail, tiled splash backs, fitted contemporary wash hand basin with storage under, frosted uPVC double glazed window to side, extractor fan.
Sitting room
4.75m x 3.59m (15' 7" x 11' 9") UPVC double glazed window to front, radiator, recessed spotlights, brushed chrome wall mounted hdmi and television aerial connections, power points.
Open plan kitchen living dinner
7.96m x 3.46m (26' 1" x 11' 4")
Kitchen area
Fitted with a range of base and wall units with granite work surfaces over incorporating one and a half bowl sink unit, fitted Siemens oven and grill, integrated fridge and freezer, uPVC double glazed window to rear, recessed spotlights.
Living dining area
Bi-fold doors to rear garden, radiator, wall mounted hdmi and television aerial points.
First floor
landing
master bedroom
3.92m x 3.25m (12' 10" x 10' 8") UPVC double glazed window to rear, wall mounted television aerial point and hdmi point. Door to en suite.
En suite
3.25m x 1.19m (10' 8" x 3' 11") Fitted shower cubicle, low level wc, wall hung wash hand basin with fitted storage under, heated towel rail, frosted uPVC double glazed window to rear, recessed spotlights.
Bedroom 2
3.36m x 3.34m (11' 0" x 10' 11") UPVC double glazed window to front, radiator, wall mounted television aerial point and hdmi point.
Bedroom 3
3.25m x 2.60m (10' 8" x 8' 6") UPVC double glazed window to rear, radiator, television aerial point and hdmi point.
Bathroom
4.56m x 2.23m (15' 0" x 7' 4") Max Fitted with a four piece suite comprising panelled bath, separate fitted shower cubicle with drench style shower over, fitted storage cupboard, heated towel rail, wall hung wash hand basin with fitted storage cupboard, three uPVC frosted windows to front, tiled splashbacks.
Second floor
landing
Fitted Storage cupboard, Doors off to;
Utility/store
1.96m x 1.9m (6' 5" x 6' 3") Min. Housing central heating boiler, Plumbing for washing machine, Space for dryer, power points.
Loft room
5.89m x 4.24m (19' 4" x 13' 11") Suitable for a variety of uses; Radiator, Power points.
Outside
gardens
Externally to the front of the property there is a paved driveway that provides off road parking for one car, whilst to the rear there is a paved patio area opening up onto lawned garden with timber fenced boundaries and flower and shrub boarders.
Property Location
Similar Properties
Detached house For Sale Wilmslow Detached house For Sale SK9 Wilmslow new homes for sale SK9 new homes for sale Flats for sale Wilmslow Flats To Rent Wilmslow Flats for sale SK9 Flats to Rent SK9 Wilmslow estate agents SK9 estate agents



.jpeg)




