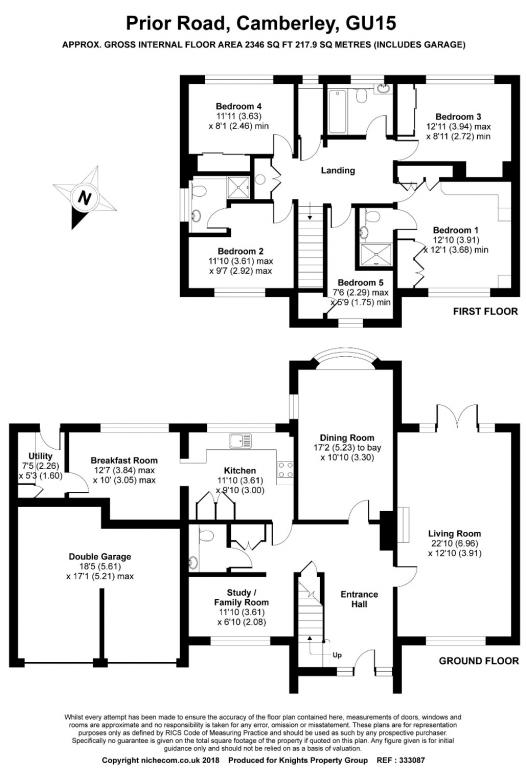5 Bedrooms Detached house for sale in Prior Road, Camberley GU15 | £ 700,000
Overview
| Price: | £ 700,000 |
|---|---|
| Contract type: | For Sale |
| Type: | Detached house |
| County: | Surrey |
| Town: | Camberley |
| Postcode: | GU15 |
| Address: | Prior Road, Camberley GU15 |
| Bathrooms: | 0 |
| Bedrooms: | 5 |
Property Description
Knights property services- **open house 15th June 2019,12:00-14:00PM strictly by appointments only** are extremely excited to be marketing this home, which has not been on the market since the current owners brought it in 1985. The home offers 2346 sq ft of accommodation that includes five good sized bedrooms, 22 ft living room with a further three reception rooms, three bathrooms and a modern 24 ft fitted kitchen with breakfast area. The property also had planning for a two bedroom/two storey self-contained annexe which could be rented out separately or even used for running a business from. Outside there is approximately a third of an acre secluded plot and scope to extend to the rear and side stpp. To the front there is ample parking for multiple vehicles, with an in and out driveway.
The property is ideally located within walking distance of Prior Heath, Tomlinscote, Ravenscote and Collingwood schools. There is a local doctors, dentist, hairdressers, takeaways and Sainsburys supermarket within a mile of the property. Prior road is ideally located on the bus route, which takes you to Camberley with the Atrium Leisure complex including multi screen cinema, bowling complex, Laserquest and a choice of over twelve restaurants. Great access to London via Train stations and the M3/M25. Further amenities include two golf courses within 1.5 miles of one another and also `The Ranges` forest which is great for dog walks, running, cycling etc. This is a must view, so don`t miss out.
Entrance hallway
Enter via front door into entrance hallway, doors leading to all rooms, stairs leading to the first floor, oak flooring.
Living room
22' 10" x 12' 10"
Double glazed windows with additional glazing, log burner within a brick fireplace, double glazed patio doors leading out to the patio area, carpet flooring.
Dining room
17' 2" x 10' 10"
Dual aspect double glazed windows, spot lighting, oak flooring, neutrally decorated.
Study/family room
11' 10" x 6' 10"
Front aspect double glazed windows with additional glazing, oak flooring.
Downstairs WC
Low level WC, wash hand basin with storage below, heated towel rail, partly tiled walls.
Kitchen
11' 10" x 9' 10"
Range of base and eye level units, tiled in-between these units, roll edge work surfaces, rear aspect double glazed windows, four ring gas hob with extractor hood above, stainless steel sink with drainage area, electric fan assisted oven, integrated dishwasher, spot lighting, space for fridge/freezer, tiled flooring, opening leading through to;
Breakfast room
12' 7" x 10' 0"
Rear aspect double glazed window, tiled flooring, door leading through to;
Utility room
7' 5" x 5' 3"
Roll edge work surfaces, space for; washing machine, dryer, fridge. Rear aspect patio door leading out onto the patio area.
First floor landing
Storage cupboard that houses the water tank, access to loft hatch, doors leading to all rooms, carpet flooring.
Master bedroom
12' 10" x 12' 1"
Front aspect double glazed windows with additional glazing, air conditioning unit, built-in storage units, carpet flooring, door leading through to;
En suite
Walk-in shower cubicle, low level WC, wash hand basin with hot and cold mixer tap, heated towel rail, linoleum flooring, tiled walls.
Bedroom two
11' 10" x 9' 7"
Front aspect double bedroom, double glazed windows with additional glazing, carpet flooring, door leading through to;
En suite
Walk-in shower cubicle, side aspect double glazed window, wash hand basin, low level WC, heated towel rail, tiled walls, linoleum flooring.
Bedroom three
12' 11" x 8' 11"
Rear aspect double bedroom, built-in mirrored storage, double glazed window, carpet flooring
Bedroom four
11' 11" x 8' 1"
Rear aspect double bedroom, built-in mirrored storage, double glazed window, carpet flooring.
Bedroom five
Front aspect double glazed window with additional glazing, built-in storage, carpet flooring.
Family bathroom
Low level WC, wash hand basin with storage below, panel enclosed bath, frosted double glazed window, partly tiled walls, linoleum flooring,
Storage cupboard
Rear aspect double glazed window, can be converted back to a WC.
To the front
Driveway parking via an in and out driveway, large shrubbery area, access to two garages.
To the rear
Fully enclosed rear garden, mainly laid to lawn with patio area, bilateral side access, Summerhouse.
Property Location
Similar Properties
Detached house For Sale Camberley Detached house For Sale GU15 Camberley new homes for sale GU15 new homes for sale Flats for sale Camberley Flats To Rent Camberley Flats for sale GU15 Flats to Rent GU15 Camberley estate agents GU15 estate agents



.png)











