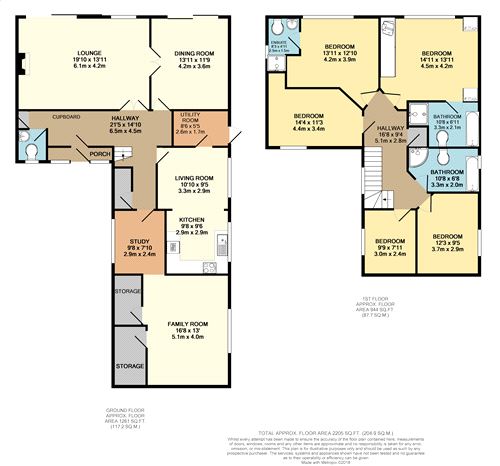5 Bedrooms Detached house for sale in Priory Field Drive, Edgware, Middlesex HA8 | £ 1,295,000
Overview
| Price: | £ 1,295,000 |
|---|---|
| Contract type: | For Sale |
| Type: | Detached house |
| County: | London |
| Town: | Edgware |
| Postcode: | HA8 |
| Address: | Priory Field Drive, Edgware, Middlesex HA8 |
| Bathrooms: | 0 |
| Bedrooms: | 5 |
Property Description
We are proud to offer as sole agents this magnificent spacious detached five bedroom, two bathtoom and four reception room family home. It is set in one the most popular residential roads in Edgware, within minutes of its shops, The Broadwalk Mall, tube station and multiple local amenities. There is also potential for a Granny Annexe (stpp).
Ground floor
Entrance Porch
Leaded light double glazed front door and windows to front and, glazed inner wooden front door.
Entrance Hall
Parquet flooring, radiator ceiling spotlights, leaded light windows to front, storage cupboard housing electrical distribution box, under- stairs cupboard.
Guest WC
Fully tiled walls, leaded light window to front, wall mounted wash hand basin, low-level flash WC, radiator ceramic tiled floor.
Lounge
20' x 13' 9" (6.10m x 4.20m)
Feature brick built fireplace with tiled hearth, double glazed sliding patio doors to garden, double glazed windows to garden, ceiling coving, ceiling spotlights, two radiators, (one double) double doors to dining room.
Dining Room
13' 9" x 11' 10" (4.20m x 3.60m)
Built in cupboard and display unit, ceiling coving, double glazed sliding patio doors to garden, double radiator.
Kitchen
9' 6" x 9' 6" (2.90m x 2.90m)
Full range of white gloss floor and wall units, two and a half bowl stainless steel sink unit with mixer tap over, part tiled walls, six ring gas hob with extractor above, split-level double oven and integral microwave, laminate work surfaces, double glazed window to side, plumbing for dishwasher, ceiling spotlights, archway into breakfast room.
Breakfast Room
10' 10" x 9' 2" (3.30m x 2.80m)
Double glazed window to side radiator Amtico floor, ceiling spotlights, door to utility room.
Utility Room
8' 6" x 5' 7" (2.60m x 1.70m)
Plumbed for washing machine, stainless steel single bowl sink unit, wall mounted Potterton central heating boiler, door to side, radiator, Amtico floor.
Study
9' 6" x 7' 7" (2.90m x 2.30m)
Leaded light windows to side radiator laminate floor ceiling spotlights access to Family Room.
Family Room
17' x 13' 1" (5.18m x 4.00m)
Laminate floor, double Glazed window to side, leaded light window to front, ceiling spotlights, radiator, access to 2 large storage cupboards.
Stairs to:
First floor
First Floor Landing
Two leaded light windows to side radiator, ceiling spotlights, radiator, airing cupboard housing insulated hot water cylinder and shelving.
Bedroom One
15' 1" x 12' 6" (4.60m x 3.80m)
Full range of wall length floor-to-ceiling fitted wardrobes, further integrated wardrobes, bedside cabinets, integrated dressing table and drawer unit, air-conditioning unit, ceiling spotlights, double glazed windows overlooking garden, radiator, door to en suite.
En Suite
Panelled bath with mixer taps and handheld shower attachment, frosted window to side, shower cubicle with power showe, r fully tiled walls, ceiling spotlights, wash hand basin set in vanity unit, low-level flush WC, porcelain tiled floor.
Bedroom Two
11' 10" x 10' 6" (3.60m x 3.20m)
Fitted wardrobes, ceiling spotlights, double glazed window overlooking garden, laminate floor, access to loft, door to en-suite bathroom.
En-Suite Shower Room
Shower cubicle housing power shower, wash hand basin.
Bedroom Three
12' 6" x 8' 10" (3.80m x 2.70m)
Ceiling spotlights, laminate floor, radiator, leaded light window to front, shelving unit.
Bedroom Four
14' 1" x 9' (4.30m x 2.74m)
Double glazed leaded light window to side fitted wardrobes radiator, access to loft.
Bedroom Five
9' 7" x 7' 7" (2.93m x 2.31m)
Double glazed leaded light window to side, laminate floor, radiator.
Family Bathroom
Panelled bath with mixer taps and handheld shower attachment, wall mounted wash hand basin with storage cupboard beneath, corner shower unit with power shower, low-level flash WC with concealed cistern, fully tiled walls, extractor fan, radiator linoleum floor, shaver point.
External
Rear Garden
Split-level, paved patio laid to lawn, two garden sheds, shrub and tree borders, hot and cold tap, dual side access.
Front Garden
Block paved, two power points (one modified for an electric car) dual side access.
Property Location
Similar Properties
Detached house For Sale Edgware Detached house For Sale HA8 Edgware new homes for sale HA8 new homes for sale Flats for sale Edgware Flats To Rent Edgware Flats for sale HA8 Flats to Rent HA8 Edgware estate agents HA8 estate agents



.png)











