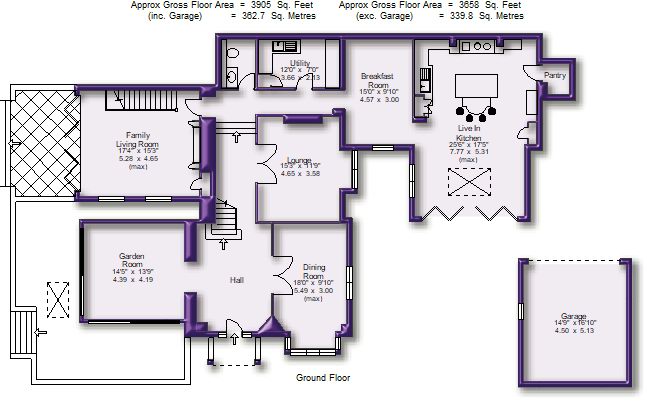5 Bedrooms Detached house for sale in Priory Road, Bowdon, Altrincham WA14 | £ 1,350,000
Overview
| Price: | £ 1,350,000 |
|---|---|
| Contract type: | For Sale |
| Type: | Detached house |
| County: | Greater Manchester |
| Town: | Altrincham |
| Postcode: | WA14 |
| Address: | Priory Road, Bowdon, Altrincham WA14 |
| Bathrooms: | 0 |
| Bedrooms: | 5 |
Property Description
A quite remarkable, individually designed and built Detached family home on a 0.30 acre plot and created from what was originally a modest lodge house, but now transformed into a unique property with accommodation arranged over Three Floors extending to approximately 3300sqft plus Garage.
The property is appointed to the highest specification throughout, blending traditional design features such as high corniced ceilings, wood panelling, reproduction sash windows and an attractive spindle balustrade staircase with contemporary design elements and with high specification Kitchen, Bathrooms with branded fittings by Duravit, Hansgrohe and Geberit, LED lighting, under floor heating, a mood lighting system, wiring for home entertainment system and extensive custom built furniture.
The accommodation is both extensive and versatile providing in effect Four Reception Rooms to the Ground Floor, in addition to a fabulous Live In Kitchen with Breakfast Area. There are Four Bedrooms to the First Floor, served by Three Bath/Shower Rooms and including a wonderful Principal bedroom Suite of Bedroom, Dressing Area and En Suite Bathroom.
To the Lower Ground Floor there is a fabulous Home Study with extensive fitted furniture and En Suite Shower Room providing a potential Fifth Bedroom. From the Home Study there is access to a substantial Home Gym. Underfloor heating throughout the Lower Ground Floor.
Externally, the property sits on a deceptively large 0.24 acre corner plot, accessed through Remote Control Gated Entrance and with the Driveway providing extensive Parking in addition to a large Garage.
Hall.
Ground Floor WC
Lounge with stone living flame fire and fireplace feature. Window to the side
Dining Room with bay window to the front.
Garden Room, Open Plan to the Hall and with full height, full width windows enjoying delightful Garden aspects.
Family Living Room, ideal for day to day informal family living with bi-fold doors onto the Gardens. Skylight windows inset into the vaulted ceiling and with custom built media and storage cabinets. Wiring for a surround sound. Access to the Lower Ground Floor Accommodation.
Live In Kitchen with bi-fold doors opening onto the stone paved Courtyard with an atrium style roof light. The Kitchen is fitted with an extensive range of 'Arts and Crafts' design unit with part oak and hand painted finish wood fronted unit with granite worktops over arranged around a central island unit incorporating a semi-circular breakfast table. There is a full size Aga Range cooker with upper and lower ovens and hot plates, which may be available to the incoming purchaser subject to negotiation. Integrated dishwasher. Coat cupboard. Walk in Pantry.
Breakfast Room, Open Plan to the Kitchen.
Utility Room with extensive built in units.
First Floor Landing and Inner Landing with storage cupboard off, also housing the hot water and central heating systems.
Principal Bedroom One with separate Bedroom and Dressing Areas, extensively fitted with a range of custom built furniture with wardrobes, dressing tables and drawers. Windows overlooking the Courtyard, in addition to Skylight windows.
Full En Suite Bathroom including a wet room style shower area.
Bedroom Two with Dressing Area and En Suite Shower Room. Window overlooking the Courtyard.
Bedroom Three with built in wardrobe and window overlooking the Gardens.
Bedroom Four with a window overlooking the Gardens.
Full Family Bathroom including a wet room style shower area.
Lower Ground Floor Study/Bedroom Five with extensive custom built office furniture and desking.
Stylish En Suite Shower Room.
Glazed sliding doors from the Study lead to the large Gym with atrium style skylight window.
Externally, the property sits on a deceptively large corner plot, accessed through remote control gated entrance and with the Driveway providing extensive Parking in addition to a large Garage.
The Gardens wrap around the property providing sitting areas for the morning, afternoon and evening sun, with stone paved Courtyard, block paved patios, raised reclaimed timber decked sitting areas, all enclosed with a Garden laid to artificial lawn with deep borders and enclosed with mature trees providing screening in the appropriate months.
Image 2
Image 3
Image 4
Directions:
From Watersons Hale Office proceed along Ashley Road in the direction of Hale Station passing over the level crossings and proceeding to the traffic lights. Turn left into Langham Road and continue for some distance before turning left into Vicarage Lane. Continue along Vicarage Lane as it bends to the left where the road becomes Priory Road and the property will be found on the left side.
Porch
Hall
Ground Floor WC
Lounge
Dining Room
Family Room
Family Room Aspect 2
Garden Room
Live In Kitchen
Live In Kitchen 2
Live In Kitchen 3
Live In Kitchen 4
Kitchen Area
Breakfast Room
Utility
Lower Ground Floor
Bedroom 5/Office
Bedroom 5/Office 2
lgf Shower Room
Gym
Landing
Principal Bedroom 1
Bedroom 1 Aspect 2
Dressing Room
En Suite Bathroom 1
Bedroom 2
Dressing Area
En Suite Shower 2
Bedroom 3
Bedroom 4
Family Bathroom 3
Outside
Gardens
Gardens Aspect 2
Gardens Aspect 3
Gardens Aspect 4
Rear of Property 2
Driveway and Garage
Courtyard
Rear of Property
Town Plan
Street Plan
Site Plan
Property Location
Similar Properties
Detached house For Sale Altrincham Detached house For Sale WA14 Altrincham new homes for sale WA14 new homes for sale Flats for sale Altrincham Flats To Rent Altrincham Flats for sale WA14 Flats to Rent WA14 Altrincham estate agents WA14 estate agents



.gif)











