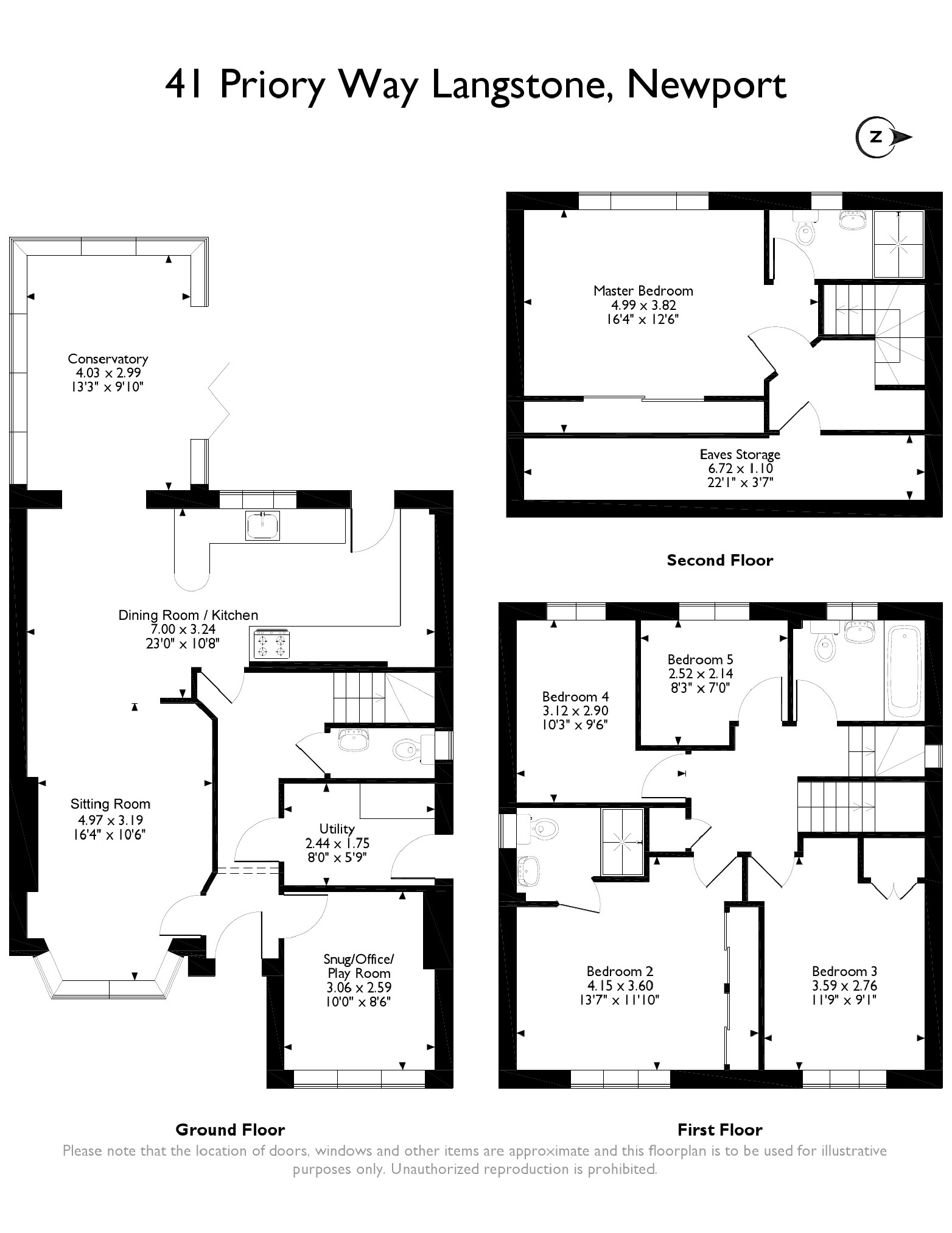5 Bedrooms Detached house for sale in Priory Way, Langstone, Newport NP18 | £ 425,000
Overview
| Price: | £ 425,000 |
|---|---|
| Contract type: | For Sale |
| Type: | Detached house |
| County: | Newport |
| Town: | Newport |
| Postcode: | NP18 |
| Address: | Priory Way, Langstone, Newport NP18 |
| Bathrooms: | 3 |
| Bedrooms: | 5 |
Property Description
Situated in the highly desirable Langstone area on the East Side of Newport, is this well presented five bedroom detached family home, close to local amenities, excellent Primary & Secondary Schools, bus routes, leisure facilities at the Celtic Manor Resort, whilst also having easy access to Junction 24 of the M4 motorway, making it ideal for commuting.
This spacious family home benefits from accommodation briefly comprising to the ground floor: Entrance hallway, cloakroom, utility room, conservatory, open plan sitting room/dining room/kitchen and snug/office. On the first floor there are four bedrooms, bedroom 2 has an en-suite shower room and family bathroom, both refitted to an exceptionally high standard. On the second floor there is a master bedroom with en-suite and built in storage. To the rear is an enclosed garden mainly laid to AstroTurf with patio area and a variety of flowers and shrubs.
Entrance Via Composite Door Into:-
Hallway
Stairs to first floor. Doors to the ground floor rooms. Tiled flooring. Under floor heating.
Snug / Office (3.06m x 2.59m (10'0" x 8'6"))
UPVC double glazed window to front, radiator, ceiling spotlights.
Open Plan Sitting / Dining Room / Kitchen
Comprising:-
Sitting Room (4.97m x 3.19m (16'4" x 10'6"))
UPVC double glazed bay window to the front. Tiled flooring. Underfloor heating. Coving. Radiator. Opening into:-
Kitchen / Dining Room (7.00m x 3.24m (23'0" x 10'8"))
Kitchen: An extensive range of floor and eye level units. 1.5 bowl sink with hot water tap, drainer etched into 'Quartz' work surface. Integrated oven. Four-ring hob. Extractor fan above. Integrated fridge and dishwasher. Cupboard housing 'Ideal' boiler. Hive heating controls. Ceiling spotlights. Coving. Tiled flooring. Underfloor heating. UPVC double glazed window and door to the rear.
Dining area: Tiled flooring. Underfloor heating. Radiator. Coving leading into:-
Conservatory (4.03m x 2.99m (13'3" x 9'10"))
UPVC double glazed windows to the left and rear. Bi fold doors onto the garden. Tiled flooring. Underfloor heating. Ceiling spotlights.
Utility Room (2.44m x 1.75m (8'0" x 5'9"))
A range of wall units. Roll edge work surface. Space and plumbing for washing machine and tumble dryer. UPVC double glazed door to the side. Coving. Tiled flooring.
Cloakroom
Comprising low level wc, vanity unit housing wash hand basin with tiled splash backs. Obscured UPVC double glazed window to side, radiator, ceiling spotlights, tiled flooring, underfloor heating.
Stairs To First Floor And Landing
Doors to all first floor rooms. Stairs to the second floor. UPVC double glazed obscured window to the side. Radiator. Cupboard housing hot water tank.
Bedroom Two (4.15m x 3.60m (13'7" x 11'10"))
UPVC double glazed windows to the front. Radiator. Built-in wardrobe. Coving. Door into:-
En-Suite Shower Room
Suite comprising low level wc, wash hand basin and walk-in shower. Obscure double glazed window to rear and side. Tiled flooring. Tiled walls. Ceiling spotlights. Heated towel rail.
Bedroom Three (3.59m x 2.76m (11'9" x 9'1"))
UPVC double glazed windows to the front. Radiator. Built-in wardrobe. Coving.
Bedroom Four (3.12m x 2.90m (10'3" x 9'6"))
UPVC double glazed window to the rear. Radiator. Coving.
Bedroom Five (2.52m x 2.14m (8'3" x 7'0"))
UPVC double glazed window to the rear. Radiator. Coving.
Family Bathroom
Suite comprising low level wc, pedestal wash hand basin, 'P' shape bath with shower attachment over. Tiled flooring and walls. Obscured UPVC double glazed window to the rear. Heated towel rail. Coving.
Stairs To Second Floor And Landing
Access into eaves storage. Door to:-
Master Bedroom (4.99m x 3.82m (16'4" x 12'6"))
UPVC double glazed windows to rear. Radiator. Built-in wardrobes. Ceiling spotlights. Door into:-
En-Suite Shower Room
Suite comprising low level wc, vanity unit housing wash hand basin, walk-in shower. Obscure double glazed window to rear. Ceiling spotlights. Heated towel rail.
Front garden
Pathway leading to the front door and parking area, off street parking for several vehicles, lawn area with mature shrubs.
Rear garden
Access onto Indian sandstone patio seating area from the rear reception rooms, landscaped garden with pathway leading to the rear of the garden and the summer house and shed, mainly laid to AstroTurf lawn, mature shrub and bush boarders with up lighting on the trees, enclosed with wooden fencing to all sides, gated side access.
You may download, store and use the material for your own personal use and research. You may not republish, retransmit, redistribute or otherwise make the material available to any party or make the same available on any website, online service or bulletin board of your own or of any other party or make the same available in hard copy or in any other media without the website owner's express prior written consent. The website owner's copyright must remain on all reproductions of material taken from this website.
Property Location
Similar Properties
Detached house For Sale Newport Detached house For Sale NP18 Newport new homes for sale NP18 new homes for sale Flats for sale Newport Flats To Rent Newport Flats for sale NP18 Flats to Rent NP18 Newport estate agents NP18 estate agents



.png)











