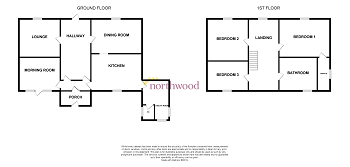3 Bedrooms Detached house for sale in Prism Ball Bank, School Lane, Sandbach CW11 | £ 350,000
Overview
| Price: | £ 350,000 |
|---|---|
| Contract type: | For Sale |
| Type: | Detached house |
| County: | Cheshire |
| Town: | Sandbach |
| Postcode: | CW11 |
| Address: | Prism Ball Bank, School Lane, Sandbach CW11 |
| Bathrooms: | 0 |
| Bedrooms: | 3 |
Property Description
Prism Ball Bank represents a rare opportunity to acquire a large Georgian home with scope for updating and improving. On a large, established plot and with great character, this property is situated in the sought after area of Sandbach Heath. The room sizes are particularly generous, providing family sized accommodation. Viewing essential.
Entrance Hallway
A large hallway with doors leading off to the lounge, dining room and rear hallway, with stairs to the first floor.
Lounge 5.45m x 4.54m (17'11" x 14'11")
Windows to the side and front. Two double panelled radiators. Open fire with marble hearth and white stone surround and mantle. TV point.
Dining Room 4.25m x 4.10m (13'11" x 13'5")
Window to the front. Two radiators. Archway leading to the kitchen.
Kitchen 4.57m x 3.61m (15'0" x 11'10")
Window to the rear and doors lead to the utility room and rear hallway. Fitted with wooden fronted wall and base units with drawers, stainless steel one and half bowl sink with mixer tap, integrated eye level double oven with extractor fan and integral hob. Double panelled radiator.
Morning Room 4.07m x 2.60m (13'4" x 8'6")
Opening door and two side windows to the rear. Single panelled radiator.
Rear Hallway
Doors lead to the kitchen, morning room, front hallway and cellar.
Utility Room
Window to the rear. Tiled floor. Plumbing for the washing machine. Door leads to the w.C.
W.C.
Window to the side. Low level w.C. And hand wash basin.
Landing
A wide and spacious landing with doors leading off to all first floor rooms.
Bedroom One 4.51m x 4.24m (14'10" x 13'11")
Window to the front. Double panelled radiator.
En Suite
Window to the side. Vanity hand wash basin, low level w.C. And shower cubicle. Single panelled radiator.
Bedroom Two 4.25m x 4.03m (13'11" x 13'3")
Window to the front. Double panelled radiator.
Bedroom Three 4.45m x 3.66m (14'7" x 12'0")
Window to the rear. Single panelled radiator.
Bathroom
Opaque window to the rear. Fitted with panelled bath with shower over. Pedestal hand wash basin and low level w.C. Airing cupboard housing the water tank. Loft hatch.
Outside
The property is surrounded by large grounds to all fours sides with parking for several vehicles to the rear. There are brick built outhouses to the rear (formally pig pens) and stone steps to the side of the property leading to the cellar.
Property Location
Similar Properties
Detached house For Sale Sandbach Detached house For Sale CW11 Sandbach new homes for sale CW11 new homes for sale Flats for sale Sandbach Flats To Rent Sandbach Flats for sale CW11 Flats to Rent CW11 Sandbach estate agents CW11 estate agents



.png)









