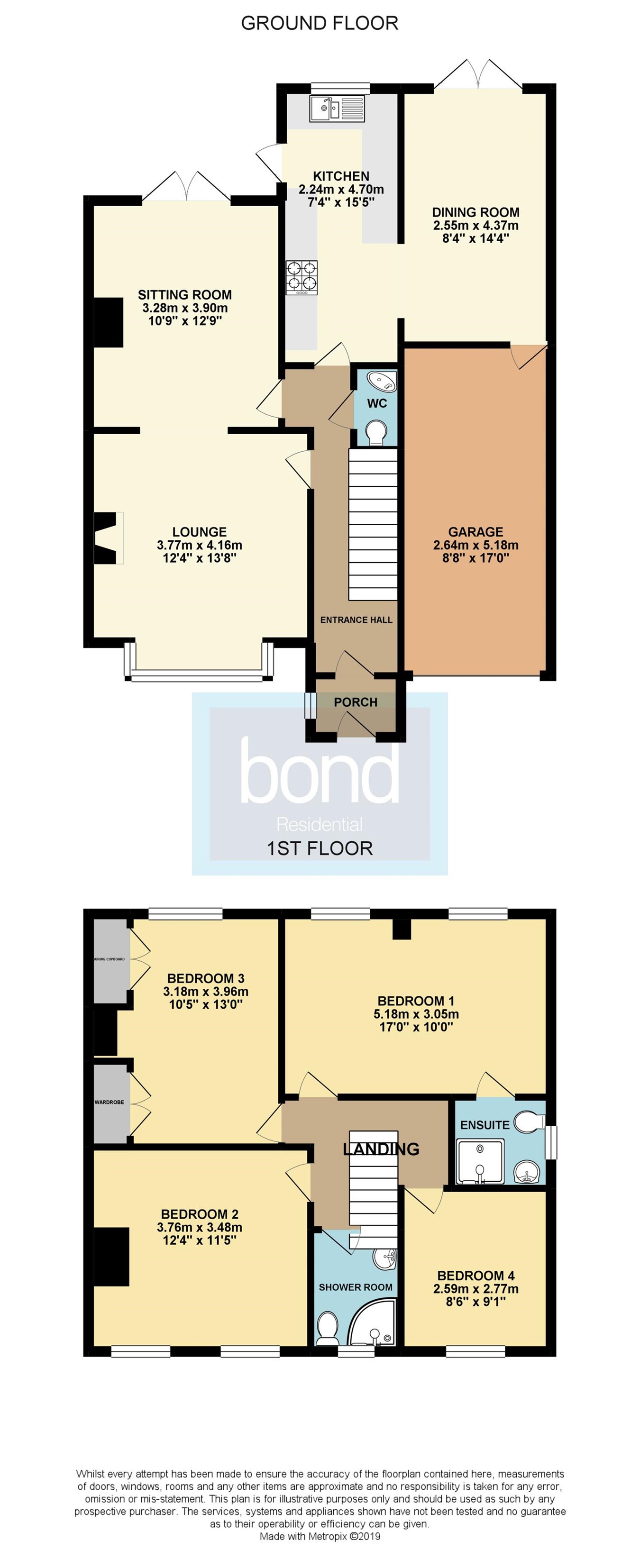4 Bedrooms Detached house for sale in Private Road, Galleywood, Chelmsford CM2 | £ 650,000
Overview
| Price: | £ 650,000 |
|---|---|
| Contract type: | For Sale |
| Type: | Detached house |
| County: | Essex |
| Town: | Chelmsford |
| Postcode: | CM2 |
| Address: | Private Road, Galleywood, Chelmsford CM2 |
| Bathrooms: | 0 |
| Bedrooms: | 4 |
Property Description
Bond Residential are delighted to offer for sale this detached family residence being sold with no onward chain.
The property offers an entrance hall, ground floor cloakroom, lounge, sitting room, dining room and fitted kitchen with built in oven & hob. To the first floor there are four bedrooms, en-suite shower room to master bedroom plus a separate shower room. Outside the property benefits from a block paved driveway which provides off road parking and in turn leads to the garage with up & over door. The rear garden is a real feature of this lovely home with extensive lawn, brick built workshop and stunning countryside views.
Located adjacent to the A414 between Chelmsford and Margaretting and therefore on the periphery of Hylands Park and the village of Writtle the property enjoys a semi rural setting with farmland to the front and rear. Chelmsford boasts some of the most highly regarded schools in Essex as well as comprehensive shopping facilities which include the highly acclaimed Bond Street shopping precinct as well as a wide array of independent and chain restaurants, many bars and leisure facilities including Riverside Ice Rink. Chelmsford railway station provides regular services to London Liverpool Street with journey times of around 40 minutes.
Ground floor
entrance porch
Entrance door to entrance porch, double glazed window to side and front, door to:
Entrance hall
Stairs to first floor with cupboard under, radiator,
Ground floor cloakroom
White suite comprising of a low level WC, corner wash hand basin
Lounge
13' 8" x 12' 4" into chimney (4.17m x 3.76m) Double glazed box bay window to front, radiator, feature fireplace, double doorway to:
Sitting room
12' 9" x 10' 9" (3.89m x 3.28m) Double glazed double doors to rear which overlooks and leads to the rear garden, radiator
Kitchen
15' 5" x 7' 4" (4.70m x 2.24m) Range of eye and base level units with wood block work surfaces, inset 1 1/4 bowl single drainer sink unit with mixer tap, inset four ring hob, cupboard unit housing built in oven, space for washing machine, dishwasher and fridge freezer, double glazed window to rear, double glazed door to side, open through to:
Dining area
14' 4" x 8' 4" (4.37m x 2.54m) Double glazed double doors to rear, radiator, door giving access to garage.
First floor
landing
Access to loft
Bedroom one
Two double glazed windows to rear, two radiators, door to:
En-suite
White suite comprising of a shower cubicle with shower, vanity wash hand basin with cupboard below, low level WC, radiator, double glazed window to side
Bedroom two
11' 5" x 12' 4" (3.48m x 3.76m) Two double glazed windows to front, radiator
Bedroom three
13' 0" x 10' 5" into wardrobe and chimney 3.96m x 3.17m) Double glazed window to rear, radiator, two built in double wardrobes
Bedroom four
9' 1" x 8' 6" (2.77m x 2.59m) Double glazed window to front, radiator
Shower room
White suite comprising of a corner shower cubicle with shower, wash hand basin with mixer tap, closed coupled WC, heated towel rail, tiled walls, tiled flooring, ceiling with inset spot lights, double glazed window to front
Outside
driveway
Block paved driveway which provides off road parking which in turn leads to:
Garage
17' 0" x 8' 8" (5.18m x 2.64m) Garage with up and over door, power and light
Rear garden
The rear garden is a real feature of this lovely home, commencing with a block paved patio area, pond and brick built workshop (10' x 12'9") . The remainder of the garden is laid to lawn with mature shrubs and trees, timber decking with pergola over providing a lovely place to sit and enjoy the stunning far reaching countryside views to the rear aspect.
Property Location
Similar Properties
Detached house For Sale Chelmsford Detached house For Sale CM2 Chelmsford new homes for sale CM2 new homes for sale Flats for sale Chelmsford Flats To Rent Chelmsford Flats for sale CM2 Flats to Rent CM2 Chelmsford estate agents CM2 estate agents



.png)











