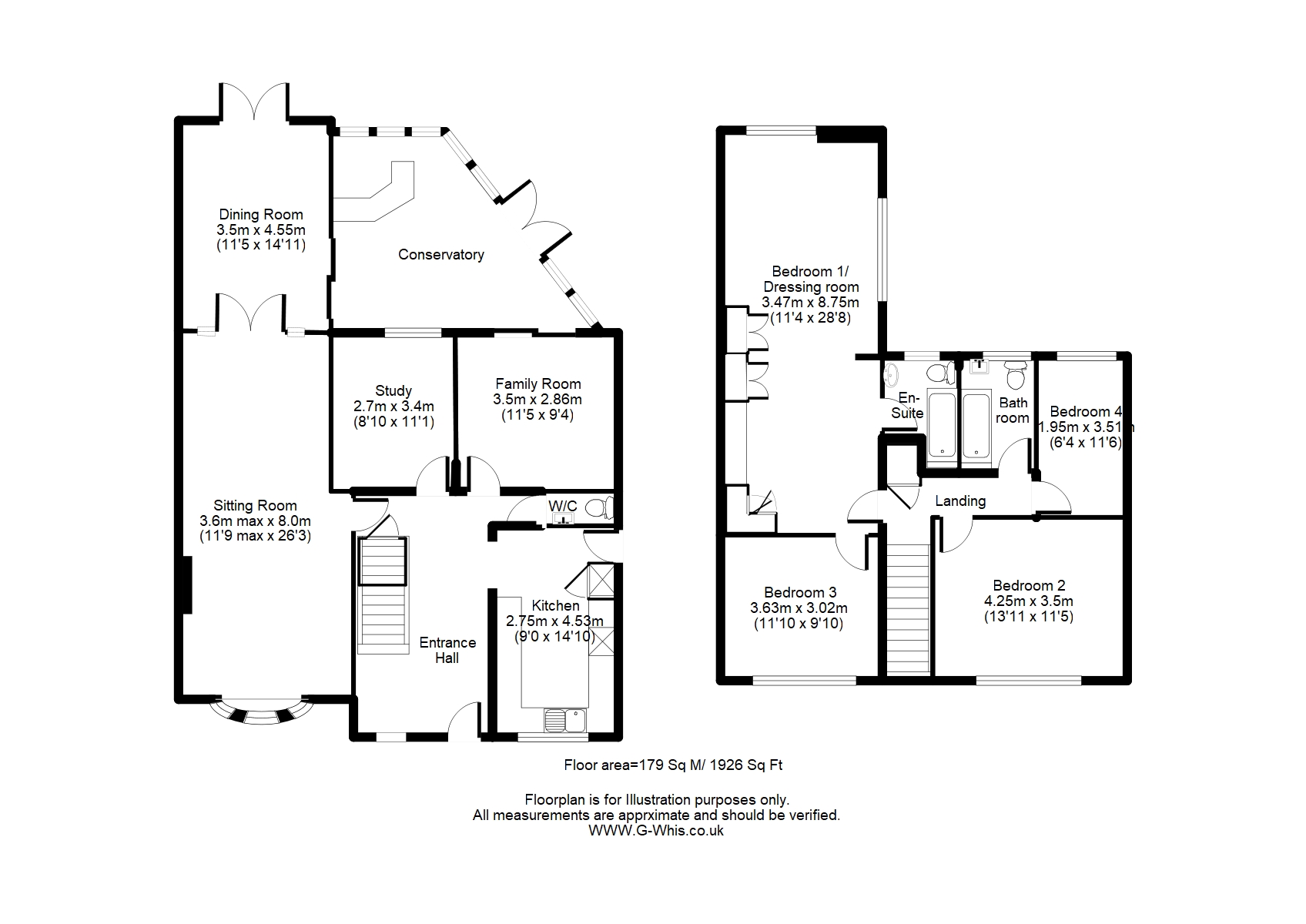4 Bedrooms Detached house for sale in Prospect Road, Ash Vale GU12 | £ 675,000
Overview
| Price: | £ 675,000 |
|---|---|
| Contract type: | For Sale |
| Type: | Detached house |
| County: | Hampshire |
| Town: | Aldershot |
| Postcode: | GU12 |
| Address: | Prospect Road, Ash Vale GU12 |
| Bathrooms: | 2 |
| Bedrooms: | 4 |
Property Description
Located in one of Ash Vale's most prestigious areas, this individually designed detached family home was constructed by the current owner to his specification in 1985. The property benefits from a rear garden of approximately 86ft in depth and is offered with no onward chain .
Canopy entrance porch
Double glazed leaded light composite front entrance door with matching side panel, recessed courtesy light.
Entrance hall
18’0” x 7’10” (max) leaded light porthole window, understair storage cupboard, radiator, porcelain floor tiling, central heating thermostat, six downlighter spotlight fittings, coved ceiling, staircase to first floor.
Cloakroom
A white suite comprising close coupled wc, vanity unit comprising wash basin with mixer tap, tiled splash back and storage cupboard below, double glazed window, radiator, coved ceiling, wall mirror, porcelain floor tiling.
Sitting room
26’0” x 11’11” narrowing to 10’8” brick fireplace with quarry tile hearth and mantel incorporating living flame coal effect fitted gas fire, double glazed leaded light window, two radiators, dado rail, coved ceiling and glazed double doors to:-
Dining room
15’0” x 11’5” radiator, dado rail, coved ceiling, laminate flooring, double glazed patio doors to conservatory and double glazed picture window incorporating double casement doors to garden.
Study/office
11’3” x 8’10” double glazed window, radiator, spotlight track incorporating four spotlights, coved ceiling.
Family room
11’7” 9’4” radiator, laminate flooring, coved ceiling and double glazed patio doors to:-
Conservatory
15’7” narrowing to 7’3” x 14’2” of part brick construction, PVCu double glazed windows and PVCu double glazed double casement doors to garden.
Kitchen
14’10” x 9’1” a range of fitted units comprising inset 1½ bowl single drainer stainless steel sink unit with mixer tap and cupboard below, a further range of base and wall mounted cupboards with under unit lighting, roll edge work surfaces, built-in dishwasher, washing machine, tumble dryer and fridge/freezer, all with integrated fronts “Canon Chesterfield” slide in gas cooker, double glazed window, radiator, six downlighter spotlight fittings, porcelain floor tiling, PVCu double glazed side entrance door.
Landing
Aluminium folding ladder providing access to loft, airing cupboard containing lagged copper cylinder and immersion heater.
Master bedroom suite comprising
Dressing room 13’0” x 9’8” a range of built-in furniture comprising single and two double wardrobe cupboards, corner storage cupboard with display unit above, built-in dressing table with mirror and storage cupboards above, radiator, door to en-suite bathroom and arch to:-
Bedroom
15’0” x 11’4” double aspect, built-in furniture comprising double wardrobe cupboard, four chests of drawer units and two bedside tables, two double glazed windows, radiator, coved ceiling.
En-suite bathroom 8’2” x 5’8” a white suite comprising panelled bath with separate wall mounted power shower unit, pedestal wash basin, close coupled wc, wall mirror with strip light incorporating shaver socket above, double glazed window, heated towel rail, ceramic floor tiling.
Bedroom 2
13’11” x 11’5” (into dormer window) double glazed window, radiator, corniced ceiling.
Bedroom 3
11’11” x 10’0” (into dormer window) double glazed window, radiator, corniced ceiling.
Bedroom 4
11’7” x 6’5” double glazed window, radiator, corniced ceiling.
Family bathroom
8’2” x 5’7” a white suite comprising panelled bath with mixer tap and separate wall mounted power shower unit and glazed shower screen, pedestal wash basin with mixer tap, close coupled wc, double glazed window, heated towel rail, circular wall mirror with strip light incorporating shaver socket above, fully tiled walls, porcelain floor tiling.
Outside
detached garage
Sited to the rear of the property, 17’0” x 15’9” with electrically operated up and over door, double glazed window, electric power and light, half glazed side entrance door and access to:-
Workshop
14’6” x 11’10” (average) double glazed window, electric power and light, half glazed door to garden.
Gardens
Front
Acer tree and holly and laurel mix hedge, granite chippings providing off road parking for 6/7 cars, double wrought iron gates providing side access to garage.
Rear
approximately 86ft deep x 38ft wide (average) extensive full width paved patio, raised flower beds, brick retaining wall with steps up to an expanse of lawn. There are exterior water and electricity supplies and sensor lighting.
Council tax band “G”
NB1 It is not the policy of Mitchell & Partners, to test services or domestic and heating appliances and we are unable to verify that they are in working order.
NB2 all measurements are taken to principal walls (usually maximum by laser tape) and are believed to be correct within the tolerances of the instrument.
NB3 Mitchell & Partners have not checked any Planning or Building Regulation Consents and would advise purchasers to make their own enquiries with the relevant Local Authority
Property Location
Similar Properties
Detached house For Sale Aldershot Detached house For Sale GU12 Aldershot new homes for sale GU12 new homes for sale Flats for sale Aldershot Flats To Rent Aldershot Flats for sale GU12 Flats to Rent GU12 Aldershot estate agents GU12 estate agents



.png)









