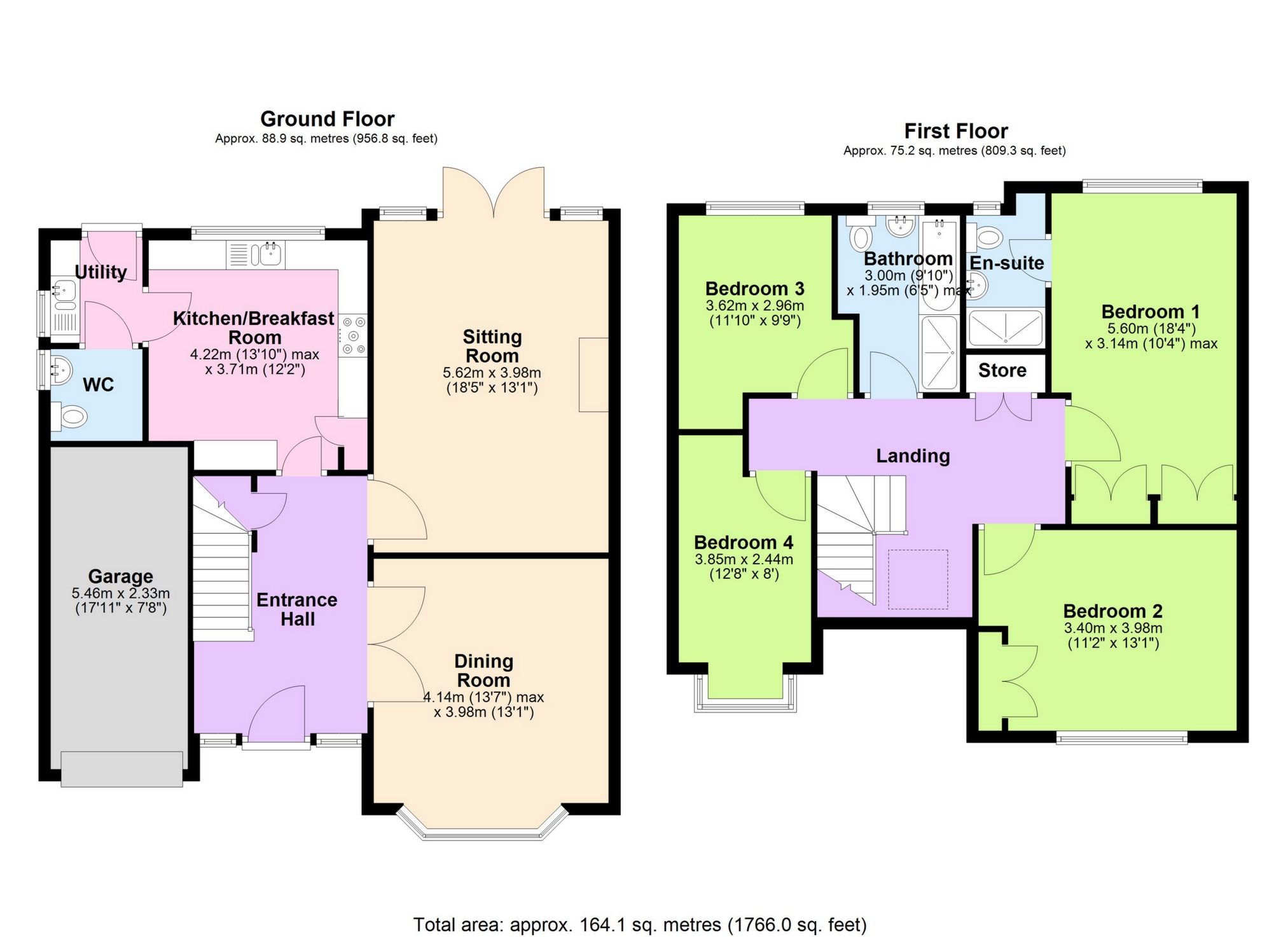4 Bedrooms Detached house for sale in Puffin Road, Beltinge CT6 | £ 450,000
Overview
| Price: | £ 450,000 |
|---|---|
| Contract type: | For Sale |
| Type: | Detached house |
| County: | Kent |
| Town: | Herne Bay |
| Postcode: | CT6 |
| Address: | Puffin Road, Beltinge CT6 |
| Bathrooms: | 2 |
| Bedrooms: | 4 |
Property Description
Detailed Description
*Offers in excess of £450,000* Located in the desirable 'Castle Chase' development in the popular Village of Beltinge, this immaculately presented four bedroom detached family home is within walking distance of local shops, cliff top walks and Outstanding Ofsted rated primary school.
As you enter the property it is immediately apparent that the current owners have taken great care of the property, decorating throughout in a neutral décor which runs seamlessly from room to room.
The central hallway is filled with light from the Velux window and the galleried landing of the upper floor. To the right, through fully glazed double doors you will find a formal dining room with attractive bay window overlooking the front of the property.
An elegant sitting room overlooks the rear of the property and features a fireplace with gas insert fire and double glazed doors leading onto the garden.
The well equipped kitchen really is the heart of this home. A comprehensive range of light wood wall, drawer and base units offer plenty of storage. There are integrated appliances including a dishwasher, fridge and freezer along with a Neff double electric oven and a 5 burner gas hob with built in extractor fan over. For casual dining the room offers plenty of space for a table and chairs. The adjoining utility room is furnished with matching wall and base units with a stainless steel sink and drainer, plumbing for a washing machine and offers access to the rear garden and the guest cloakroom.
The first floor offers four double bedrooms and a family bathroom, all accessed from the spacious galleried landing.
The master bedroom overlooks the rear of the property and benefits from fitted wardrobes offering plenty of hanging space and storage. The adjoining en-suite shower room features hand built Roper Rhodes cabinets with built in wash hand basin and low level W/c, a large walk in shower with rainfall shower head and glazed sliding doors, wall hung heated towel rail and Polyflor Camaro wood effect flooring.
The family bathroom has fully tiled walls and is fitted with a modern white suite consisting of a bath with chrome mixer taps and shower attachment, pedestal wash hand basin, low level W/c, and double walk in shower unit with glazed sliding doors.
The well-tended rear garden has paved and decked patios and seating areas. There is a manicured lawn with borders of mature shrubs and flowering plants, while a summer house sits neatly towards the end of the garden. In addition there is side access to the front of the property, a wooden storage shed, external lighting and an outside tap.
Externally the property has a block paved driveway to the front offering parking for two vehicles which leads to the attached garage with power and light and up and over door.
Room Sizes:
Dining room: 4.14m x 3.98m (13'7" x 13'1")
Siting room: 5.62m x 3.98m (18'5" x 13'1")
Kitchen: 4.22m x 3.71m (13'10" x 12'2")
Utility room:
W/C:
Master bedroom: 5.60m x 3.14m (18'4" x 10'4")
En-suite:
Bedroom two: 3.40m x 3.98m (11'2" x 13'1")
Bedroom three: 3.62m x 2.96m (11'10" x 9'9")
Bedroom four: 3.85m x 2.44m (12'8" x 8')
Family bathroom: 3.00m x 1.95m (9'10" x 6'5")
Garage: 5.46m x 2.33m (17'11" x 7'8")
Herne Bay is a traditional seaside town on the north Kent coast. It is situated seven miles from the historic city of Canterbury and 5 miles from Whitstable.
The seafront has a 2 mile shingle beach, which has been awarded a European Blue Flag and the yellow and blue Seaside Award for its safety and cleanliness. Landmarks by the seafront include the Clock Tower, the pier and the off-shore World War II sea fort. There are seaside cafés, fresh seafood restaurants, guesthouses, beach huts and numerous water-sports facilities.
A pedestrian-friendly shopping centre environment is just off the seafront offering plenty of places to stop off, shop and relax, with an array of independent shops and places to eat.
By road, Herne Bay is easily accessed by The Thanet Way and is on bus routes into Canterbury. Herne Bay railway station is on the Chatham Main Line, which runs between Ramsgate and London Victoria.
Property Location
Similar Properties
Detached house For Sale Herne Bay Detached house For Sale CT6 Herne Bay new homes for sale CT6 new homes for sale Flats for sale Herne Bay Flats To Rent Herne Bay Flats for sale CT6 Flats to Rent CT6 Herne Bay estate agents CT6 estate agents



.png)











