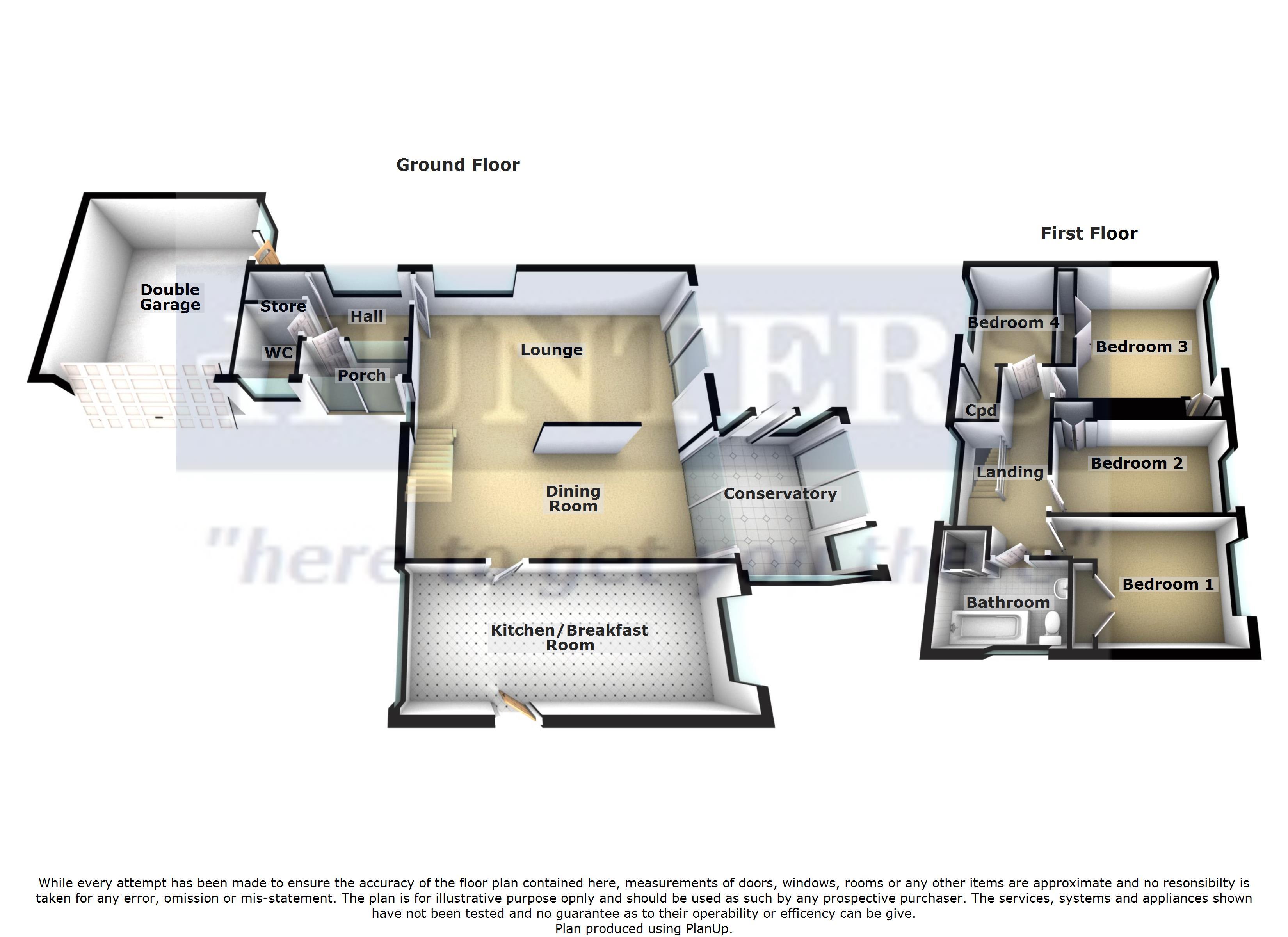4 Bedrooms Detached house for sale in Purbeck Close, Wigston LE18 | £ 325,000
Overview
| Price: | £ 325,000 |
|---|---|
| Contract type: | For Sale |
| Type: | Detached house |
| County: | Leicestershire |
| Town: | Wigston |
| Postcode: | LE18 |
| Address: | Purbeck Close, Wigston LE18 |
| Bathrooms: | 0 |
| Bedrooms: | 4 |
Property Description
A well presented detached four bedroom family home, situated within a quiet Cul-De-Sac within Wigston. This spacious home comprises of entrance hall, lounge, dining room, kitchen breakfast room, conservatory and down stairs cloakroom. To the first floor are three double bedrooms, a good size single bedroom and family bathroom with four piece suite including separate shower cubicle.
Externally to the front there is ample off road parking and double garage with up and over door. The enclosed rear garden is mainly lawned with some mature plant and shrub borders and patio seating area, with the scope to possibly extend.
Call Hunters Wigston on to arrange your accompanied viewing of this spacious family home.
#heretogetyouthere #yourlocalagent
porch
Double glazed sliding door, double glazed window.
Hallway
2.28m (7' 6") x 1.69m (5' 7")
Double glazed window, radiator.
Cloakroom
Double glazed window, wash hand basin, low level wc, radiator. Part tiled walls.
Lounge
5.73m (18' 10") x 3.69m (12' 1")
Double glazed sliding patio door, inset gas fire place and hearth, double glazed windows, radiators.
Dining room
5.79m (19' 0") x 2.66m (8' 9")
Double glazed sliding patio doors, radiator.
Kitchen breakfast room
6.15m (20' 2") x 2.55m (8' 4")
Double glazed windows, a range of wall an base units, work surfaces, integrated oven and hob with extractor over, stainless steel sink with mixer tap, plumbing for washing machine and dishwasher, integrated fridge-freezer, tile flooring, part tiled walls, breakfast bar, radiator, double glazed door.
Conservatory
3.05m (10' 0") x 2.51m (8' 3")
Double glazed windows, double glazed sliding door, double glazed door
bedroom 1
3.10m (10' 2") x 2.72m (8' 11")
Double glazed window, fitted wardrobe, radiator.
Bedroom 2
3.74m (12' 3") x 2.59m (8' 6")
Double glazed window, built in wardrobe, radiator.
Bedroom 3
3.68m (12' 1") x 3.70m (12' 2")
Double glazed window, fitted wardrobe, built in wardrobe, radiator.
Bedroom 4
2.82m (9' 3") x 1.99m (6' 6")
Double glazed window, fitted wardrobe, storage cupboard, radiator.
Family bathroom
2.62m (8' 7") x 1.80m (5' 11")
Double glazed window, bath, pedestal wash hand basin, low level WC, shower cubicle, radiator, tiled walls.
Garden
garden
Property Location
Similar Properties
Detached house For Sale Wigston Detached house For Sale LE18 Wigston new homes for sale LE18 new homes for sale Flats for sale Wigston Flats To Rent Wigston Flats for sale LE18 Flats to Rent LE18 Wigston estate agents LE18 estate agents



.png)





