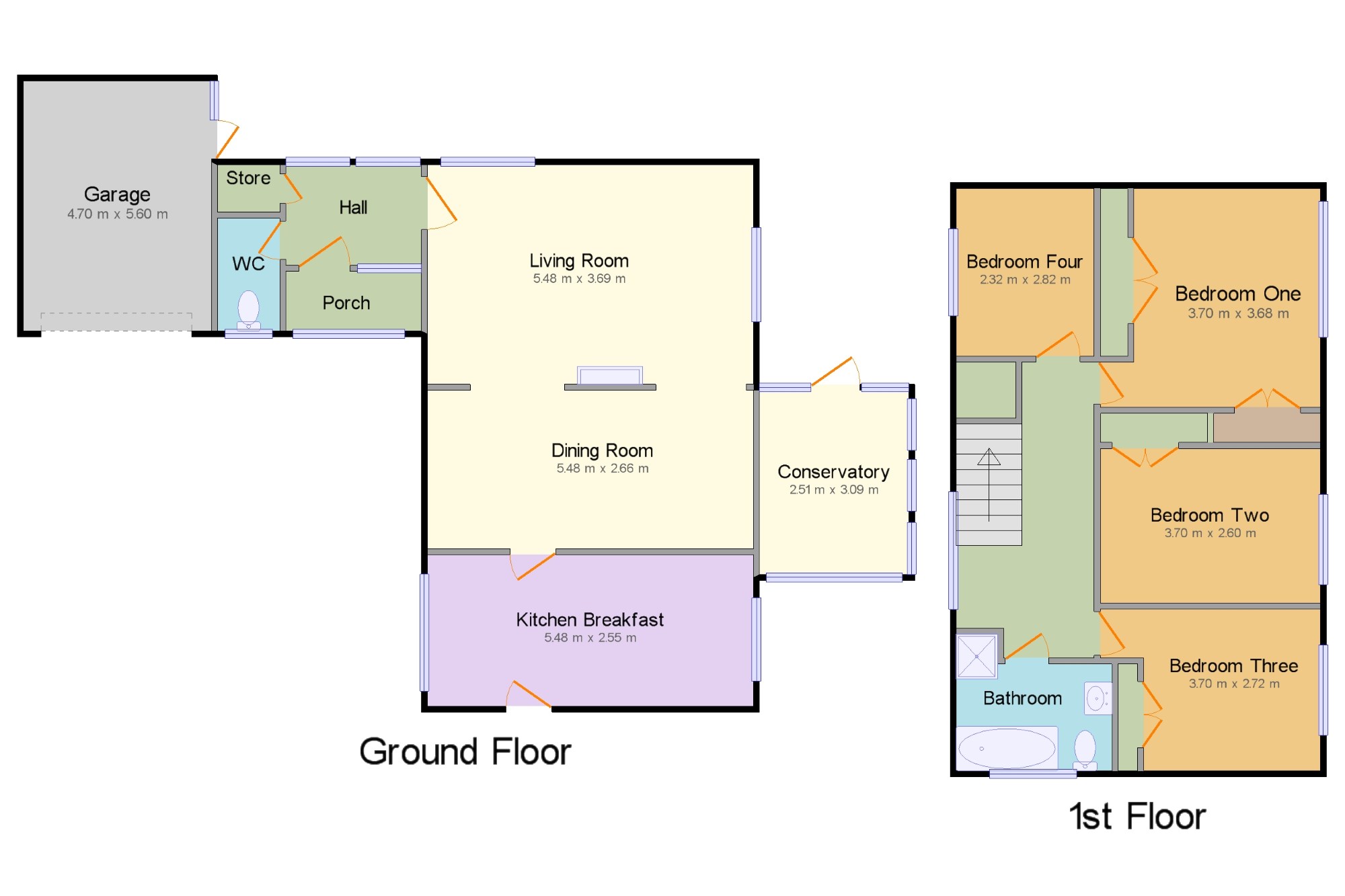4 Bedrooms Detached house for sale in Purbeck Close, Wigston, Leicester, Leicestershire LE18 | £ 300,000
Overview
| Price: | £ 300,000 |
|---|---|
| Contract type: | For Sale |
| Type: | Detached house |
| County: | Leicestershire |
| Town: | Wigston |
| Postcode: | LE18 |
| Address: | Purbeck Close, Wigston, Leicester, Leicestershire LE18 |
| Bathrooms: | 1 |
| Bedrooms: | 4 |
Property Description
Located on the ever popular Little Hill Development, this property is a fantastic detached property which is accessed at the end of the Close via a private driveway. From entering the property through the hallway into a spacious open plan lounge with split level dining area with central pillar fireplace and large sliding doors opening onto the garden and conservatory, well equipped breakfast kitchen, to the first floor there are four bedrooms three of which are double, four piece family bathroom, mature gardens to the rear, driveway and parking to the front
Detached Family Home
Desirable Location
Light And Airy Living Space
Lounge And Dining Area
Breakfast Kitchen
Four Bedrooms
Family Bathroom Downstairs WC
Enclosed Rear Gardens
Parking And Double Garage
Porch7'6" x 3'3" (2.29m x 1m). UPVC sliding double glazed door, opening onto the driveway. Double glazed uPVC window with frosted glass facing the front.
Hall7'6" x 5'7" (2.29m x 1.7m). Double glazed uPVC window with frosted glass. Radiator.
WC3'5" x 6'3" (1.04m x 1.9m). Double glazed uPVC window with obscure glass facing the front. Radiator. Low level WC, wash hand basin.
Living Room18' x 12'1" (5.49m x 3.68m). UPVC sliding double glazed door, opening onto the patio. Double aspect double glazed uPVC windows with obscure glass facing the front and side. Radiator and gas fire.
Dining Room18' x 8'9" (5.49m x 2.67m). UPVC sliding double glazed door. Radiator.
Conservatory8'3" x 10'2" (2.51m x 3.1m). UPVC single glazed door. Double aspect single glazed uPVC windows facing the rear and side. Vinyl flooring.
Kitchen Breakfast18' x 8'4" (5.49m x 2.54m). Double aspect double glazed uPVC windows facing the front and rear. Radiator, tiled flooring. Roll top work surface, wall and base units, stainless steel sink, integrated oven, gas hob, overhead extractor.
Bedroom One12'2" x 12'1" (3.7m x 3.68m). Double glazed uPVC window facing the rear overlooking the garden. Radiator, fitted wardrobes.
Bedroom Two12'2" x 8'6" (3.7m x 2.6m). Double glazed uPVC window facing the rear overlooking the garden. Radiator, fitted wardrobes.
Bedroom Three12'2" x 8'11" (3.7m x 2.72m). Double glazed uPVC window facing the rear overlooking the garden. Radiator, fitted wardrobes.
Bedroom Four7'7" x 9'3" (2.31m x 2.82m). Double glazed uPVC window facing the side. Radiator, fitted wardrobes.
Bathroom8'7" x 7'7" (2.62m x 2.31m). Double glazed uPVC window with obscure glass facing the rear. Radiator, vinyl flooring. Low level WC, panelled bath, single enclosure shower, wash hand basin.
Garage15'5" x 18'4" (4.7m x 5.59m). Steel garage and side double glazed door, opening onto the driveway. Double glazed uPVC window with obscure glass facing the rear overlooking the garden.
Garden x . The property is accessed via a private driveway, parking for several Vehicles, double garage with u and over door, power and lighting. Side gated access to the rear of the property which is a substantial size, mainly laid to lawn, raised patio area, deep borders filled with mature and established trees and plants, further space to the side of the property. The rear garden is private and enclosed by timber fencing.
Property Location
Similar Properties
Detached house For Sale Wigston Detached house For Sale LE18 Wigston new homes for sale LE18 new homes for sale Flats for sale Wigston Flats To Rent Wigston Flats for sale LE18 Flats to Rent LE18 Wigston estate agents LE18 estate agents



.png)


