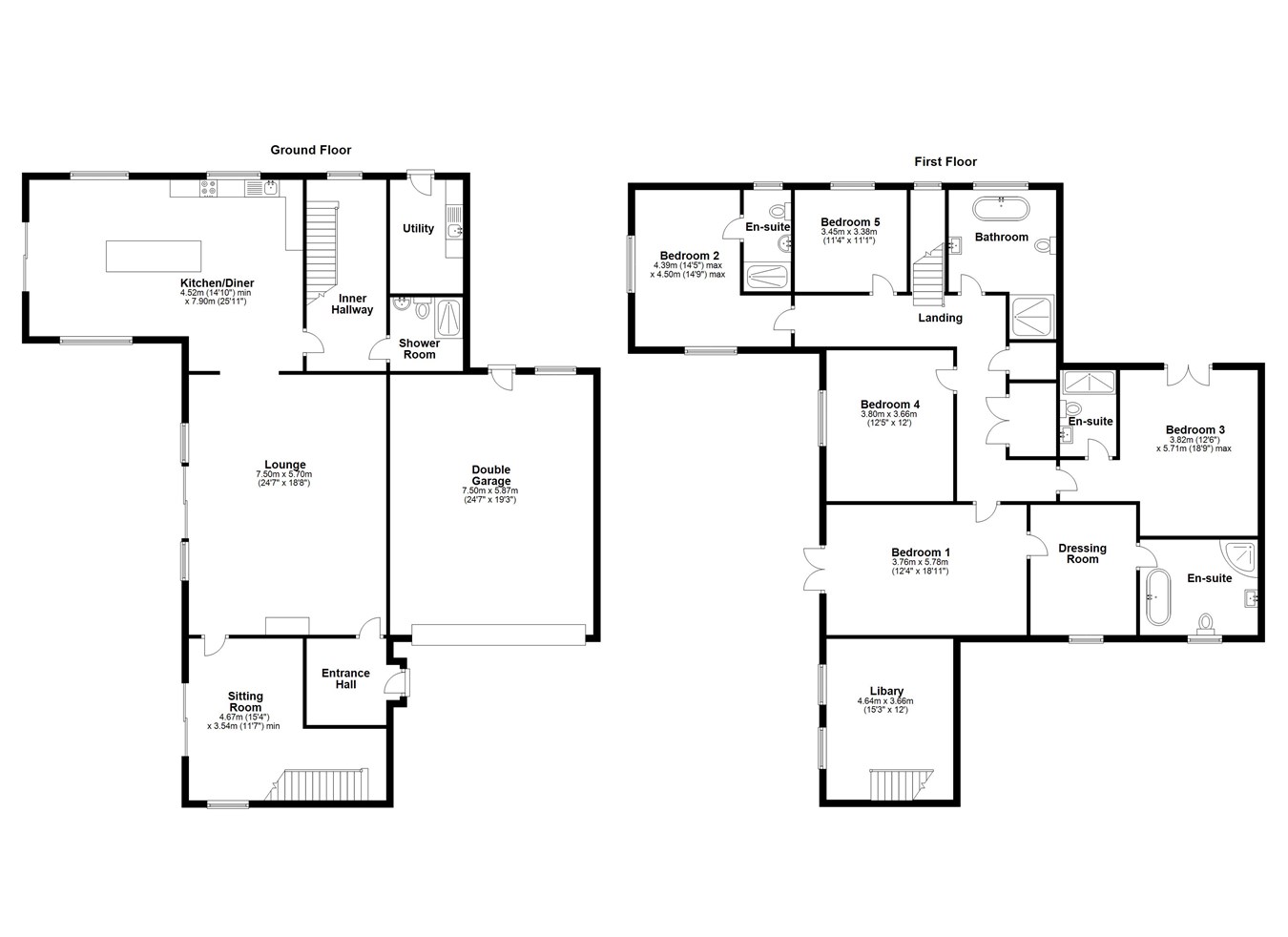5 Bedrooms Detached house for sale in Purving Row Lane, Lympsham BS24 | £ 685,000
Overview
| Price: | £ 685,000 |
|---|---|
| Contract type: | For Sale |
| Type: | Detached house |
| County: | North Somerset |
| Town: | Weston-super-Mare |
| Postcode: | BS24 |
| Address: | Purving Row Lane, Lympsham BS24 |
| Bathrooms: | 0 |
| Bedrooms: | 5 |
Property Description
Simply stunning individual house with outstanding countryside views......This property is one of a kind, set down a private lane. You will find this beautifully maintained house that offers light, airy and flexible accommodation that comprises: Hallway, lounge with underfloor heating and sliding doors to the garden, a luxury fully fitted modern kitchen with sliding patio doors to the garden, sitting room with underfloor heating and sliding doors out on to the patio and stairs up to the library room. Downstairs shower room and utility room with door to rear. Five double bedrooms, one with dressing room, three en-suites, luxury family bathroom and airing cupboard. Double glazing and gas central heating. Large landscaped garden, parking, hard standing space for boat/caravan and a large double garage.
Lympsham is a sought after village location within a 10 minute drive of Weston super Mare and five minutes drive of the M5 motorway. The property is in the sought after catchment area for Lympsham, Hugh Sexey and Kings of Wessex Schools. The cricket pavilion, church, post office, village shop, play area and tennis courts in the heart of Lympsham are a twenty minute walk away.
House Fox recommend you view this property, as houses of this quality, in this location are rarely available.
Feature main front door to entrance hallway.
Entrance hallway:
Under floor heating, door to lounge.
Lounge:
7.50m x 5.70m (24' 7" x 18' 8") A beautifully light room with central wood burner, sliding patio doors on to the garden with double glazed windows either side, spotlights, underfloor heating, door to sitting room, opening to kitchen.
Luxury kitchen/diner:
7.90m x 4.52m (25' 11" x 14' 10") A real wow factor of this house is the modern kitchen with single drainer sink unit, a range of matching floor and wall units, integrated fridge, freezer, microwave, and dishwasher, built in oven and hob, central island bar, spotlights, radiator, three double glazed windows giving outstanding countryside views, sliding patio doors on to the garden.
Sitting room:
4.67m x 3.54m min (15' 4" x 11' 7") A lovely room to relax in with the sliding patio doors opening on to the garden. Double glazed window, spotlights, underfloor heating, stairs to the library room.
Library room:
4.64m x 3.66m (15' 3" x 12' 0") Two velux windows with views, radiator. (This room is on the first floor)
inner hallway:
Stairs to first floor, radiator, cupboard, tiled floor, doors to shower room and utility room.
Downstairs shower room:
Shower cubicle, low level WC, wash hand basin, radiator, tiled floor.
Utility room:
2.82m x 2.11m (9' 3" x 6' 11") Single drainer sink unit, floor and wall units, plumbing for washing machine, tiled floor, radiator, double glazed door
first floor landing:
Loft access, which is boarded, insulated and has a pull down ladder. Two cupboards, radiator.
Bedroom 1:
5.78m x 3.76m (19' 0" x 12' 4") Double glazed double doors with Juliet balcony giving stunning views over the garden and open countryside. Radiator, two double glazed windows, radiator, spotlights, door to dressing room.
Dressing room:
3m x 2.61m (9' 10" x 8' 7") Radiator, velux window, spotlights, door to en-suite.
Luxury en-suite bathroom:
Free standing oval bath, separate shower cubicle, low level WC, wash hand basin, spotlights, velux window, heated towel rail
bedroom 2:
4.46m max x 4.44m max (14' 8" x 14' 7") Dual aspect double glazed windows with open outlook over countryside. Radiator, coved ceiling, door to en-suite.
En-suite shower:
Walk in shower cubicle, low level WC, wash hand basin, tiled floor and walls, double glazed window, spotlights, coved ceiling, heated towel rail.
Bedroom 3:
5.71m max x 3.82m max (18' 9" x 12' 6") Double glazed double doors with Juliet balcony giving views over countryside., Wardrobe with mirrored door, two radiators, door to en-suite.
En-suite shower:
Walk in shower cubicle, low level WC, wash hand basin, heated towel rail, feature light, spotlights.
Bedroom 4:
3.80m x 3.66m (12' 6" x 12' 0") Double glazed window with countryside views, radiator.
Bedroom 5:
3.45m x 3.38m (11' 4" x 11' 1") Double glazed window giving countryside views. Radiator.
Luxury family bathroom:
4.31m max x 3.10m (14' 2" x 10' 2") 4.31m x 3.10m (14' 2" x 10' 2") A superb bathroom comprising free standing oval bath, walk in shower cubicle, pelmet lighting, wash hand basin, low level WC, spotlights, coved ceiling, and a double glazed window giving countryside views.
Double garage:
7.50m x 5.87m (24' 7" x 19' 3") The shingled driveway has parking for two cars and leads to the double garage, with electric up and over door, light, power, double glazed window, double glazed door, and boiler.
Garden:
A fantastic landscaped garden with large area of lawn, an abundance of flowers and shrubs, a vegetable plot, good size patio area, a secluded decked area, hard standing for a boat/caravan, and surrounded by fields, making this garden private, and a delightful place to entertain on those sunny afternoons.
Property Location
Similar Properties
Detached house For Sale Weston-super-Mare Detached house For Sale BS24 Weston-super-Mare new homes for sale BS24 new homes for sale Flats for sale Weston-super-Mare Flats To Rent Weston-super-Mare Flats for sale BS24 Flats to Rent BS24 Weston-super-Mare estate agents BS24 estate agents



.png)











