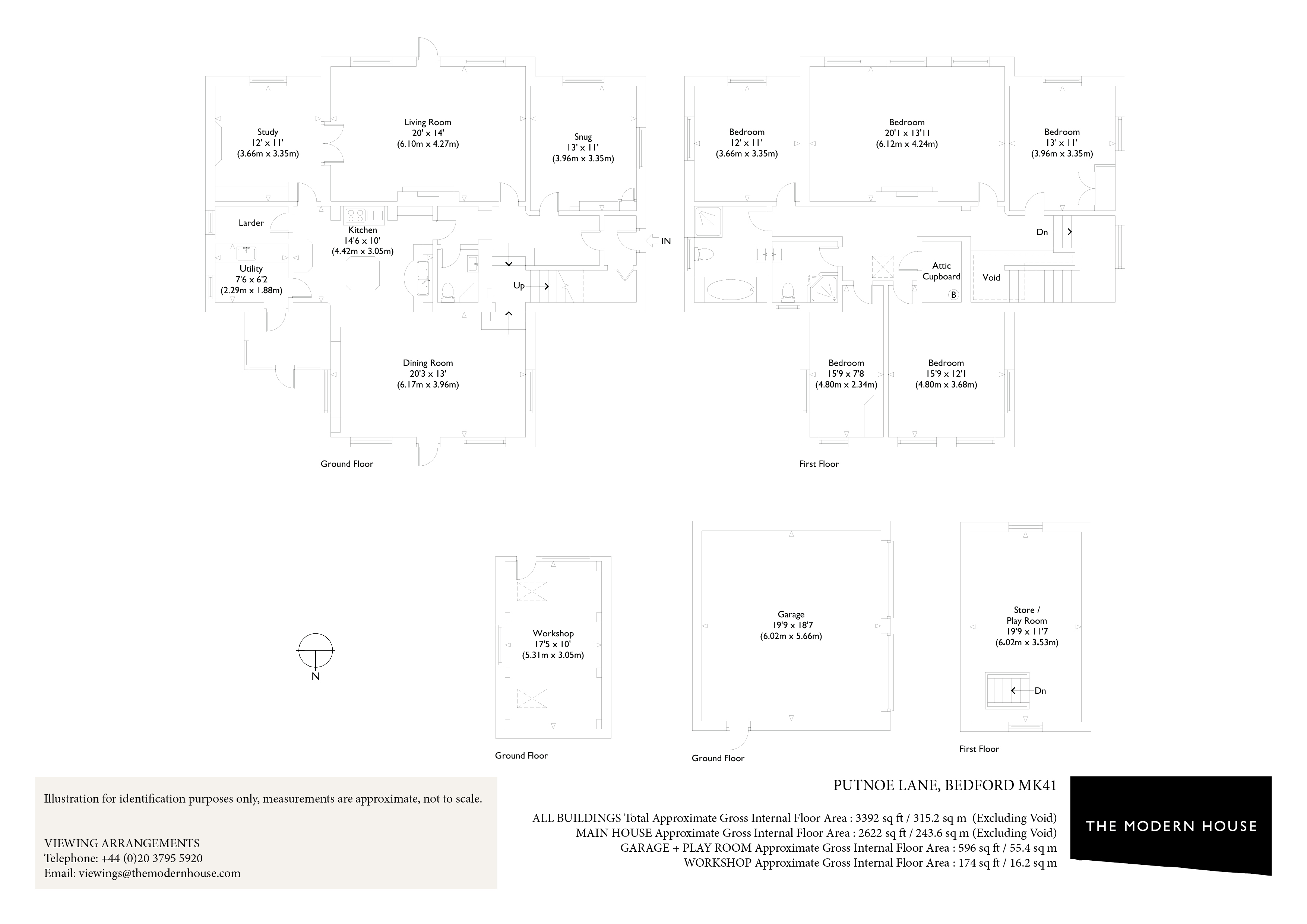5 Bedrooms Detached house for sale in Putnoe Lane, Bedford, Bedfordshire MK41 | £ 1,095,000
Overview
| Price: | £ 1,095,000 |
|---|---|
| Contract type: | For Sale |
| Type: | Detached house |
| County: | Bedfordshire |
| Town: | Bedford |
| Postcode: | MK41 |
| Address: | Putnoe Lane, Bedford, Bedfordshire MK41 |
| Bathrooms: | 0 |
| Bedrooms: | 5 |
Property Description
Built in 1937, this wonderful five-bedroom house exhibits many of the defining features of late Art Deco design, across 2,622 sq ft of internal space. The house is positioned on Putnoe Lane, between expansive gardens at the front and rear, with a double garage and artist’s studio.
The architectural style of the house has a refined elegance, steering clear of the flourishes and ornament that earned Art Deco the rather pejorative label of ‘Modernism turned Fashion.’ Instead, the design seeks to marry the best facets of the emerging Metroland home, with the sleek instances of ‘style moderne’ curve and line. The result is an expansive family home, which exploits its generous dimensions in the service of flow; light has been encouraged throughout the plan via large sections of glazing, with original Crittal frames, while a pink-flowering horse chestnut tree, hawthorn bushes and a hornbeam-lined driveway create a truly bucolic corner of England.
The house is set back from Putnoe Lane, one of Bedford’s most desirable residential streets. There is a double garage, hidden beneath the expansive canopy of a horse chestnut tree at the front of the property. A gravel driveway, lined with hawthorn, leads to the house to the house itself, running alongside a large front lawn.
Internal space is arranged across two storeys. Access is gained via a wonderful concrete-columned porch, which is probably the houses’s most explicit nod to the decadence of Art Deco. Beyond a long hallway, with original narrow oak floorboards leads past a snug and a large living room with a row of beautiful full-height sash windows overlooking the front lawn. This room is perhaps the best example of the period’s design ethos. An original Art Deco fireplace is the focal point, combining hand-carved fluted oak and marble to elegant effect. The room leads on to a study, through double oak doors, with a similarly ornate fireplace.
The kitchen, with a hearth of ceramic-faced brick, merges in an open-plan with a large dining room, sensitively extended in the 1990s. These spaces occupy the majority of this floor and utilise large sections of glazing to draw in natural light. A glazed door opens out onto a patio with pond and fountain; a perfect location for al fresco dining in the warmer months. An original 1930s bell system remains above the kitchen door and can be used to call the living room and the study. There is a larder and utility room positioned to one side of the kitchen and a small WC with quarry tiles on this floor. Beneath the dining room floor is a large wine cellar, accessed via a hatch in the floor and a concrete spiral staircase.
A beautiful galleried staircase, finished in oak, houses a curved set of bookshelves. There are five bedrooms, a family bathroom, separate shower room and airing cupboard on the first floor. The attic above the garage has been converted into a teenagers’ hangout.
Planning consent was granted in January 2019 for a contemporary house to be constructed in the rear garden and the property is sold with the benefit of that consent (plans available on request).
The rear garden runs for more than 300 feet beyond the patio and pond. There are woodland and wildlife areas and an extensive vegetable patch with greenhouse. The original garage behind the house has been converted into an artist’s studio with power and a water supply.
Bedford is known for the prestigious independent schools of the Harpur Trust: Bedford School, Bedford Girls’ School, Bedford Modern School and Pilgrims Pre-preparatory. The fine town centre walks by the river Ouse are a backdrop for many events and the town’s two active rowing clubs, while there is also a strong rugby tradition carried forward by the Bedford Blues. Cultural life is catered for by two theatres, a larger venue in the Corn Exchange and the Higgins Art Gallery and Museum.
Putnoe Lane is less than ten-minutes’ drive from Bedford train station which runs Thameslink services to Kings Cross St Pancras in approximately 40 minutes. The Thameslink service continues across London via Farringdon, City Thameslink and Blackfriars, to Gatwick. A local parade of shops within three-minutes’ walk of the house has a baker, butcher, newsagent and local library.
Property Location
Similar Properties
Detached house For Sale Bedford Detached house For Sale MK41 Bedford new homes for sale MK41 new homes for sale Flats for sale Bedford Flats To Rent Bedford Flats for sale MK41 Flats to Rent MK41 Bedford estate agents MK41 estate agents



.png)










