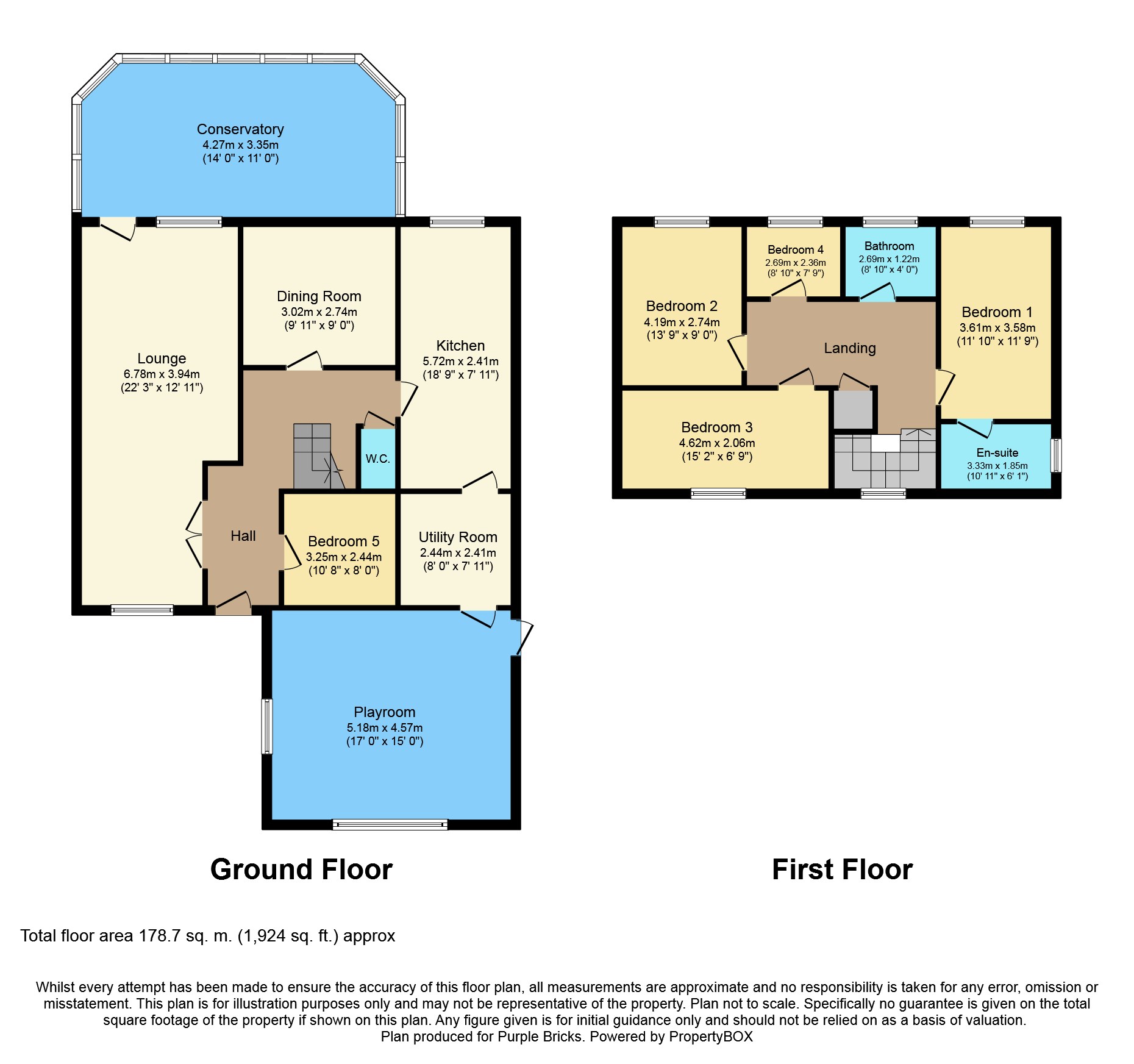5 Bedrooms Detached house for sale in Pymont Drive, Leeds LS26 | £ 400,000
Overview
| Price: | £ 400,000 |
|---|---|
| Contract type: | For Sale |
| Type: | Detached house |
| County: | West Yorkshire |
| Town: | Leeds |
| Postcode: | LS26 |
| Address: | Pymont Drive, Leeds LS26 |
| Bathrooms: | 1 |
| Bedrooms: | 5 |
Property Description
*** purplebricks are pleased to present to the market this spacious five bedroom home which is situated in an ever popular location
***
Woodlesford is a sought after village with it's range of local amenities along with a highly regarded primary school and it's own train station. There are also excellent motorway links with the M1 and M62 network nearby. Central Leeds is accessible within 10 minutes by train.
Internally briefly comprises; entrance hall, downstairs cloakroom, kitchen, lounge, dining room, conservatory, playroom, five bedrooms with an en-suite to bedroom one and a house bathroom.
Externally there is a driveway providing ample off street parking and an enclosed garden to the rear which is mainly laid to lawn with a patio area.
The property further benefits from gas central heating, double glazing and an internal viewing is highly recommended.
Lounge
A spacious lounge which has a wall mounted feature fire, patio doors to the conservatory and a double glazed window to the front elevation.
Kitchen
Having a good range of base and eye level units with work surfaces, space for a freestanding cooker, access to the utility room and a double glazed window to the front elevation.
Utility Room
Having base units, plumbing for appliances and a double glazed window to the side elevation.
Dining Room
A good size dining room which has ample room for a table with chairs and has access to the conservatory.
Conservatory
A large conservatory that has air conditioning, an ample amount of double glazing and French doors leading to the enclosed rear garden.
Play Room
Converted from the original double garage and making for a large versatile room which has double glazed windows and external access.
Bedroom One
A spacious double bedroom which has a double glazed window to the front elevation and it's own en-suite shower room.
En-Suite
A spacious en-suite which has tiling to the walls and floor, shower enclosure, wc, hand basin, storage and a double glazed window to the side elevation.
Bedroom Two
A spacious double bedroom which has a double glazed window to the rear elevation.
Bedroom Three
A spacious double bedroom which has a double glazed window to the front elevation.
Bedroom Four
A spacious bedroom which has a double glazed window to the rear elevation.
Bedroom Five
Located on the ground floor is a double bedroom which has a double glazed window to the side elevation.
Bathroom
Having tiling to the walls and floor, shower enclosure, wc, hand basin, storage and a double glazed window to the rear elevation.
Outside
Externally there is a driveway providing ample off street parking and an enclosed garden to the rear which is mainly laid to lawn with a patio area.
Property Location
Similar Properties
Detached house For Sale Leeds Detached house For Sale LS26 Leeds new homes for sale LS26 new homes for sale Flats for sale Leeds Flats To Rent Leeds Flats for sale LS26 Flats to Rent LS26 Leeds estate agents LS26 estate agents



.png)











