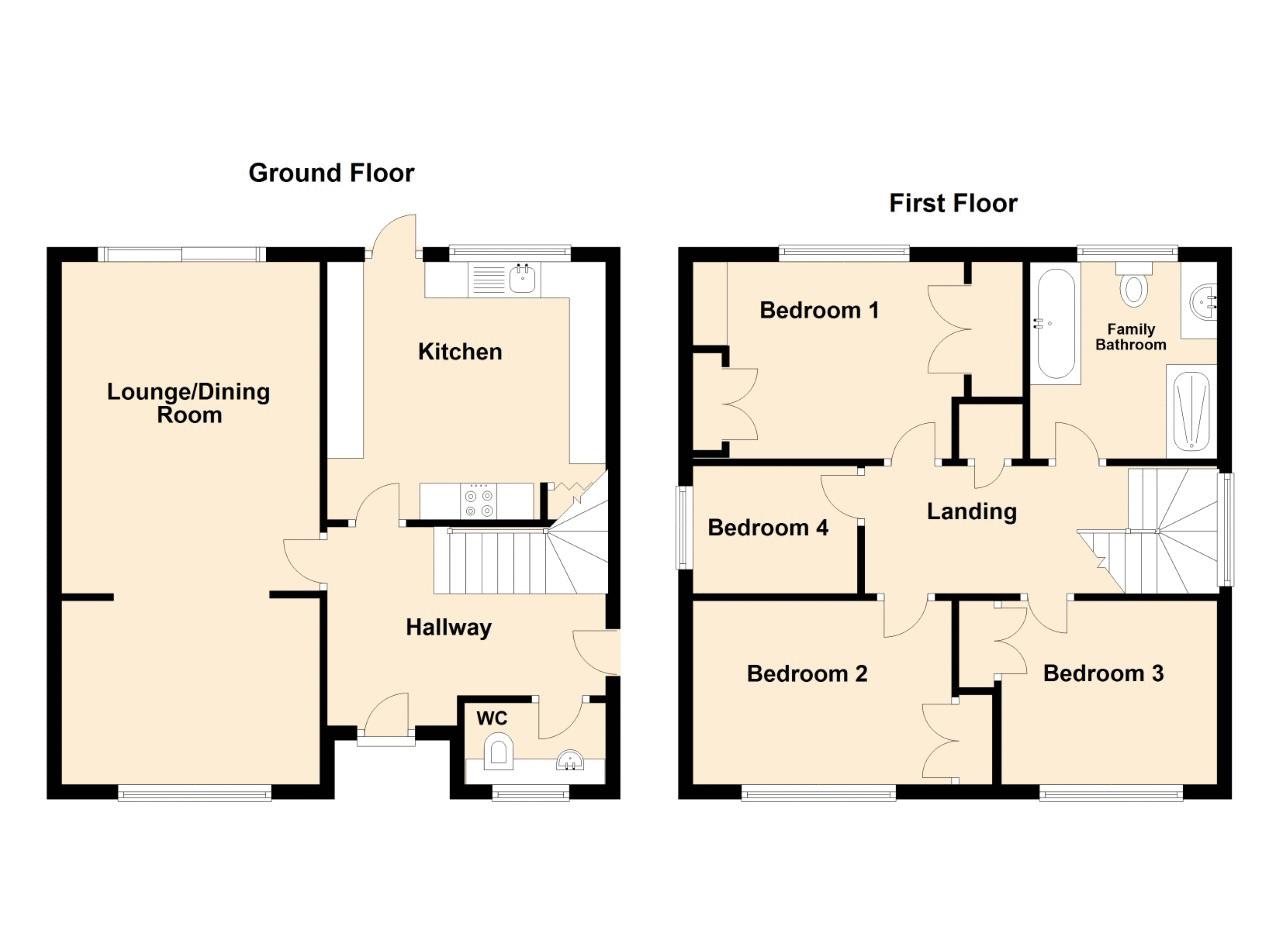4 Bedrooms Detached house for sale in Pytchley Drive, Long Buckby, Northampton NN6 | £ 290,000
Overview
| Price: | £ 290,000 |
|---|---|
| Contract type: | For Sale |
| Type: | Detached house |
| County: | Northamptonshire |
| Town: | Northampton |
| Postcode: | NN6 |
| Address: | Pytchley Drive, Long Buckby, Northampton NN6 |
| Bathrooms: | 1 |
| Bedrooms: | 4 |
Property Description
Four Bedroom Detached Property for Sale in Long Buckby
This very nicely presented four bedroom detached family home for sale in Long Buckby is located in a quiet cul-de-sac, but within less than five minutes walk you can either be in the village centre with all its amenities or in open countryside. In fact the views over the fields and hills from the master bedroom are very scenic
The property itself has been very well maintained, both inside and out, with UPVC double glazing and excellent quality flooring materials throughout.
The ground floor accommodation is spacious and comfortable, benefiting from a downstairs cloakroom, double aspect living/dining area, and fully fitted kitchen with integrated appliances.
On the first floor there are three good sized double bedrooms all with built-in storage, plus a smaller single bedroom. Though the vendors favourite room, is the stunning, recently replaced family bathroom with large double ended bath and fabulous walk-in shower. This room also has automatic sensor mood lighting at night, for a groovy bath-time!
Outside the rear garden is truly lovely, with mature planting, a shed, covered pergola area and very large paved patio which extends down one side of the property.
Long Buckby is a very desirable location, being within the catchment area for Guilsborough Academy and having it's own main line station, it's very popular for those needing to commute. The vendors find the village very friendly, as are their immediate neighbours, and there are lots of local clubs and activities.
This lovely family home is well work checking out, so please call our friendly team and book your viewing today!
Entrance hall
3.77m x 2.76m (12' 4" x 9' 1") Max
lounge area
4.64m x 3.56m (15' 3" x 11' 8")
dining area
3.56m x 2.58m (11' 8" x 8' 6")
kitchen
3.77m x 3.58m (12' 4" x 11' 9")
bedroom 1
5.09m x 2.72m (16' 8" x 8' 11")
bedroom 2
3.72m x 2.62m (12' 2" x 8' 7")
bedroom 3
2.98m x 2.61m (9' 9" x 8' 7")
bedroom 4
2.6m x 1.79m (8' 6" x 5' 10")
family bathroom
2.69m x 2.13m (8' 10" x 7' 0")
Property Location
Similar Properties
Detached house For Sale Northampton Detached house For Sale NN6 Northampton new homes for sale NN6 new homes for sale Flats for sale Northampton Flats To Rent Northampton Flats for sale NN6 Flats to Rent NN6 Northampton estate agents NN6 estate agents



.png)











