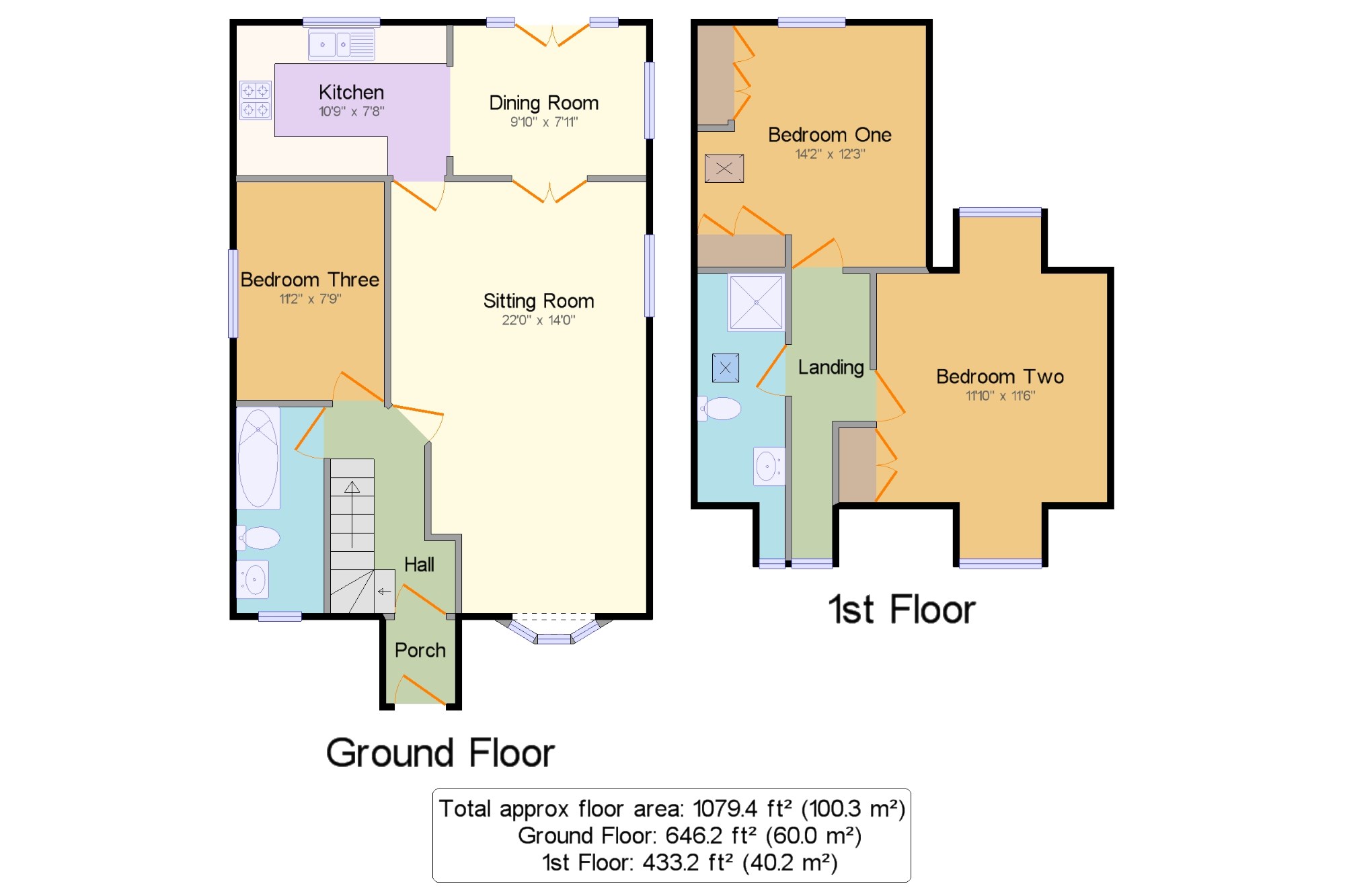3 Bedrooms Detached house for sale in Quags Corner, Minsted, Midhurst, West Sussex GU29 | £ 675,000
Overview
| Price: | £ 675,000 |
|---|---|
| Contract type: | For Sale |
| Type: | Detached house |
| County: | West Sussex |
| Town: | Midhurst |
| Postcode: | GU29 |
| Address: | Quags Corner, Minsted, Midhurst, West Sussex GU29 |
| Bathrooms: | 2 |
| Bedrooms: | 3 |
Property Description
A very rare opportunity to acquire a charcterful cottage in a peaceful setting with woodland views. Located just outside of the town of Midhurst is this rural village of Minsted. The property offers a large dual aspect sitting room with wood burner, kitchen with archway leading into the dining room with doors out to the rear garden. Family bathroom and bedroom three is currently being used as a study. Upstairs is two double bedrooms with built-in storage and shower room. To the front is a driveway leading to a detached garage with the rear being laid to lawn with timber outbuildings and greenhouse. Viewing highly recommended to fully appreciate this beautiful country setting with plenty of country walks.
Detached cottage
Two/three bedrooms
Large drawing room with wood burner
Two bathrooms
Garage and driveway
Rural setting
Woodland views
Peaceful setting
Porch4'4" x 3'7" (1.32m x 1.1m). Wooden front door.
Hall x . Radiator, under stair storage.
Sitting Room22' x 14' (6.7m x 4.27m). Double aspect double glazed windows facing the front and side. Radiator and wood burner.
Kitchen10'9" x 7'8" (3.28m x 2.34m). Double glazed window facing the rear. Tiled splashbacks, beam ceiling. Roll top work surface, wall and base units, stainless steel sink with mixer tap, integrated oven, hob with extractor over. Space for dishwasher, washing machine, fridge/freezer.
Dining Room9'10" x 7'11" (3m x 2.41m). French double glazed door, opening onto the patio. Double glazed window facing the side.
Bedroom Three/Study11'2" x 7'9" (3.4m x 2.36m). Double glazed window facing the side. Radiator.
Bathroom4'6" x 10'6" (1.37m x 3.2m). Double glazed window facing the front. Radiator, part tiled walls. Close coupled WC, panelled bath with mixer tap and shower over, vanity wash hand basin with mixer tap.
Landing x . Double glazed window facing the front. Radiator.
Bedroom One14'2" x 12'3" (4.32m x 3.73m). Double glazed window facing the rear. Radiator, built-in wardrobes.
Bedroom Two11'10" x 11'6" (3.6m x 3.5m). Double aspect double glazed windows facing the front and rear. Radiator, built-in storage cupboards.
Shower Room x . Double glazed window facing the rear. Radiator, part tiled walls. Low level WC, single enclosure shower, pedestal wash hand basin.
Front Garden x . Mainly laid to lawn with driveway leading to detached garage.
Rear Garden x . Mainly laid to lawn with patio area. Timber outbuildings and greenhouse.
Property Location
Similar Properties
Detached house For Sale Midhurst Detached house For Sale GU29 Midhurst new homes for sale GU29 new homes for sale Flats for sale Midhurst Flats To Rent Midhurst Flats for sale GU29 Flats to Rent GU29 Midhurst estate agents GU29 estate agents



.png)






