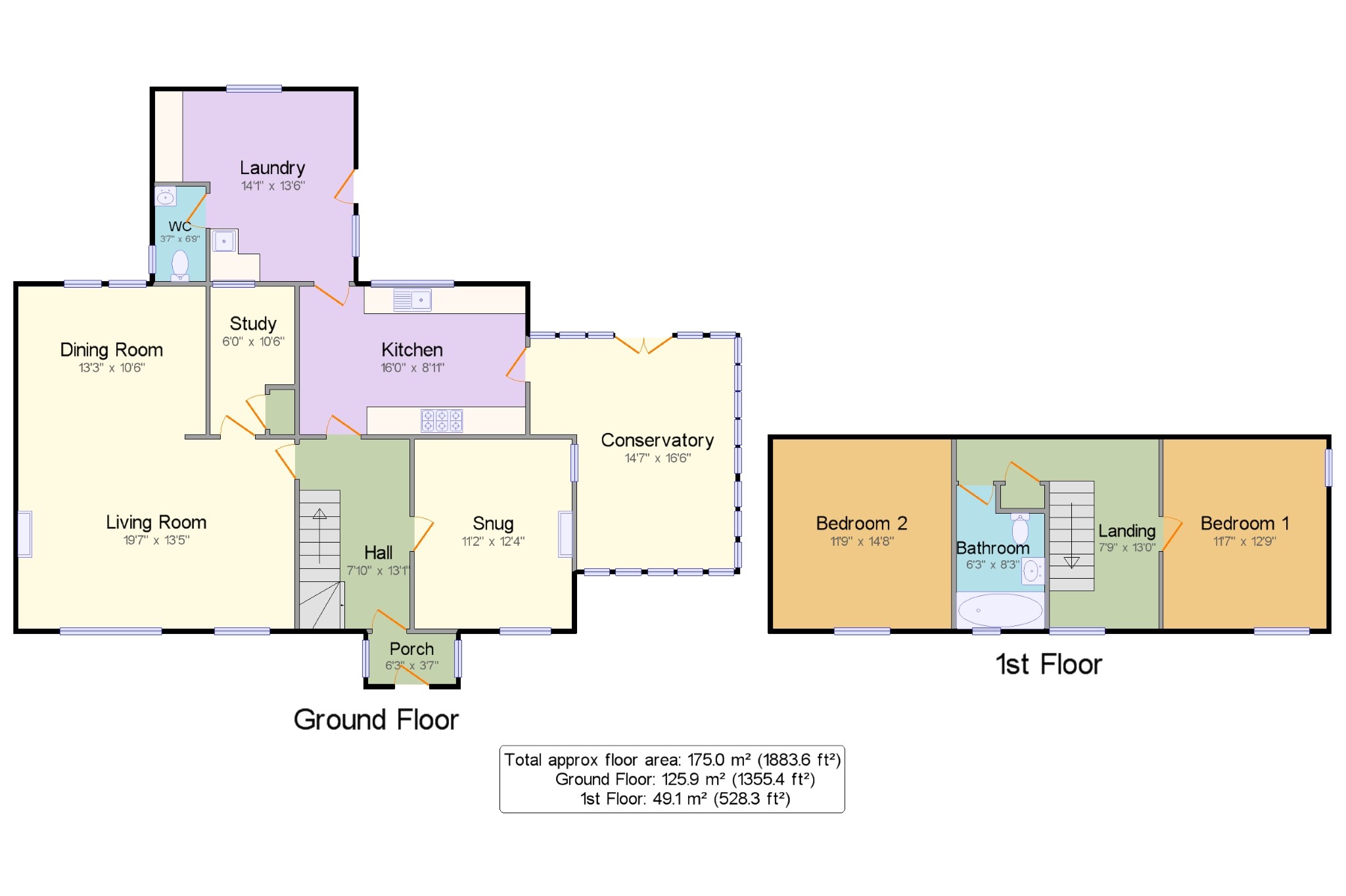2 Bedrooms Detached house for sale in Quarnford, Buxton, Derbyshire SK17 | £ 475,000
Overview
| Price: | £ 475,000 |
|---|---|
| Contract type: | For Sale |
| Type: | Detached house |
| County: | Derbyshire |
| Town: | Buxton |
| Postcode: | SK17 |
| Address: | Quarnford, Buxton, Derbyshire SK17 |
| Bathrooms: | 2 |
| Bedrooms: | 2 |
Property Description
Under offer - Set in approx. 8 hectares and with the property itself set in spacious and well tended grounds this delightful smallholding is sure to appeal to a wide variety of buyers. An entrance porch opens to a spacious entrance hall, a large l-shaped living/dining room with adjacent study, a snug/optional third bedroom, a fitted kitchen, a conservatory and a large laundry/boot room with cloaks/wc to the ground floor, whilst to the first floor a landing leads to two double bedrooms and a bathroom. Viewing is highly recommended.
A Superbly Appointed Detached Smallholding
Approximately 8 Hectares Of Land
Agricultural Building Suitable For Cattle
Two/Three Bedrooms, Bathroom and Cloaks/Wc
Large l-Shaped Living/Dining Room & Kitchen
Conservatory & Large Laundry/Boot Room
Superb Easy Access Location, Stunning Views
Viewing Highly Recommended
Ground Floor x .
Porch6'3" x 3'7" (1.9m x 1.1m). Hardwood entrance door with double glazed pane, double glazed windows facing the sides and tiled flooring. Door to:
Hall7'10" x 13'1" (2.39m x 3.99m). Stairs with wrought-iron decorative spindles to the first floor landing, a double glazed window facing the front, a double radiator, tiled flooring and wall lights. Doors to:
Living Room19'7" x 13'5" (5.97m x 4.1m). Double glazed arched picture window and a separate double glazed window both facing the front, a feature fireplace with inset living flame effect gas fire, a double radiator, exposed stone walls, a beamed ceiling and spotlights. Open aspect to:
Dining Room13'3" x 10'6" (4.04m x 3.2m). Double glazed windows facing the rear, a double radiator, a vaulted ceiling with exposed ceiling beams, spotlights and wall lights.
Study6' x 10'6" (1.83m x 3.2m). Double glazed window facing the rear, a radiator and a storage cupboard.
Conservatory14'7" x 16'6" (4.45m x 5.03m). Double glazed double doors opening onto the rear patio, double glazed windows to the rear and sides, a polycarbonate roof, a wall mounted living flame effect convection fire, tiled flooring and exposed stone walls.
Snug11'2" x 12'4" (3.4m x 3.76m). Double glazed windows facing the front and side, a fireplace with inset living flame effect gas fire, a double radiator, exposed ceiling beams and wall lights.
Kitchen16' x 8'11" (4.88m x 2.72m). Bespoke wall and base units, granite work surfaces with ingrained drainer and an inset stainless steel sink and with mixer tap, space for a range oven with over hob extractor and space for a dishwasher. Double glazed window facing the rear, a double radiator, tiled flooring and tiled splashbacks.
Laundry14'1" x 13'6" (4.3m x 4.11m). Bespoke wall and base units, roll top work surfaces, a belfast style sink with mixer tap, space for appliances including a washing machine, a dryer and a fridge/freezer. A hardwood door with double glazed pane to the side opening on to the patio, double glazed windows facing the rear and side, tiled flooring and a floor mounted boiler.
WC3'7" x 6'9" (1.1m x 2.06m). Comprising of a close coupled WC, a wall-mounted wash hand basin with tiled splashback, a double glazed window with frosted glass facing the side, a double radiator, tiled flooring and an extractor fan.
First Floor x .
Landing7'9" x 13' (2.36m x 3.96m). Balustrade with ornate wrought-iron spindles, a double glazed window facing the front, a double radiator, a storage cupboard, eaves storage and wall lights. Doors to:
Bedroom 111'7" x 12'9" (3.53m x 3.89m). Double glazed windows facing the front and side and two double radiators.
Bedroom 211'9" x 14'8" (3.58m x 4.47m). Double glazed window facing the front, a double radiator, exposed ceiling beams and wall lights.
Bathroom6'3" x 8'3" (1.9m x 2.51m). Comprising a panelled bath with mixer tap, a pedestal wash hand basin and a close coupled WC. Double glazed window facing the front, a double radiator/heated towel rail and tiled walls.
Property Location
Similar Properties
Detached house For Sale Buxton Detached house For Sale SK17 Buxton new homes for sale SK17 new homes for sale Flats for sale Buxton Flats To Rent Buxton Flats for sale SK17 Flats to Rent SK17 Buxton estate agents SK17 estate agents



.png)











