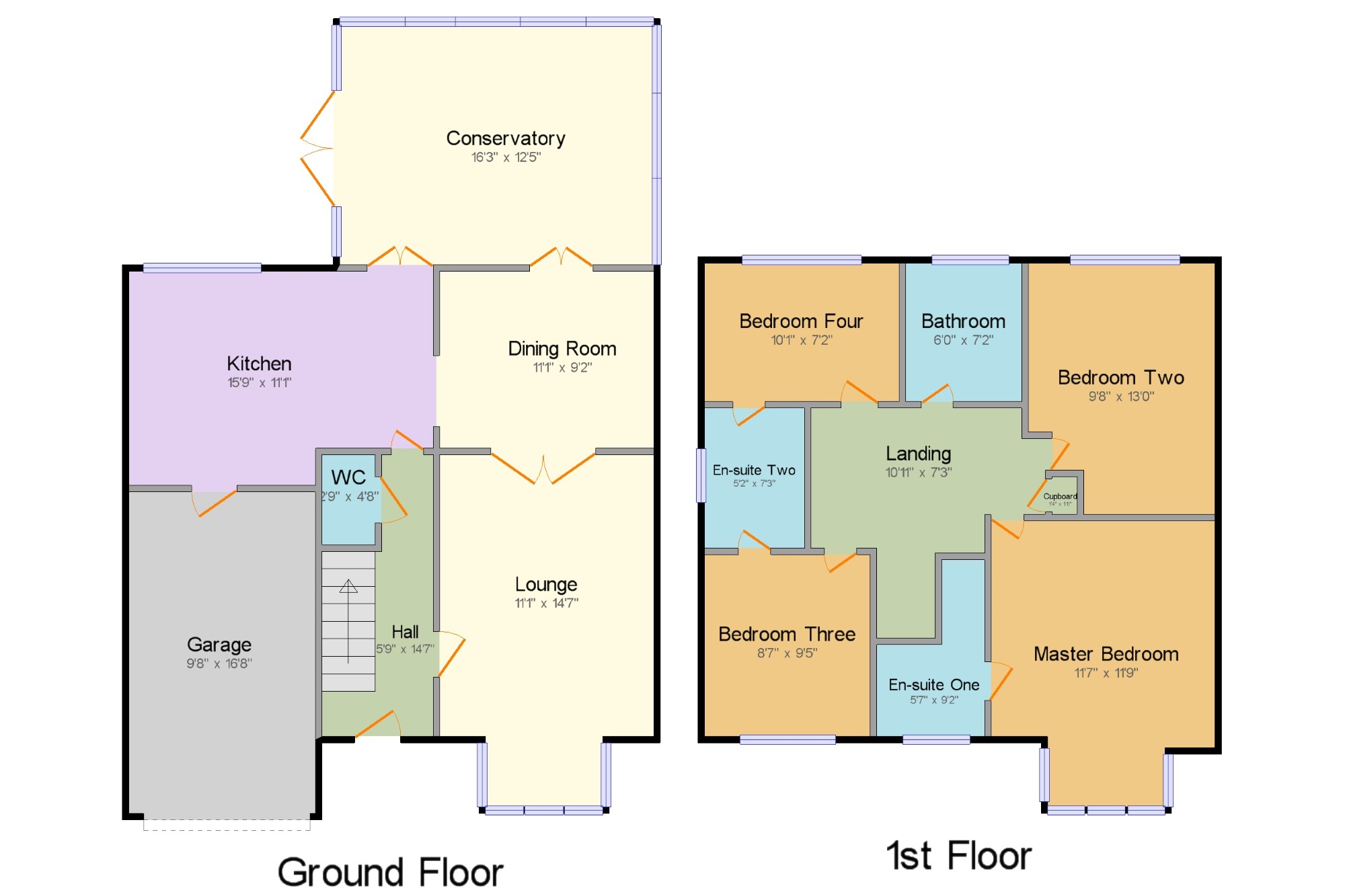4 Bedrooms Detached house for sale in Quarry Dale View, Mansfield, Nottinghamshire NG18 | £ 260,000
Overview
| Price: | £ 260,000 |
|---|---|
| Contract type: | For Sale |
| Type: | Detached house |
| County: | Nottinghamshire |
| Town: | Mansfield |
| Postcode: | NG18 |
| Address: | Quarry Dale View, Mansfield, Nottinghamshire NG18 |
| Bathrooms: | 1 |
| Bedrooms: | 4 |
Property Description
Detached house . . Two reception rooms . . Large conservatory . . Two en-suites . . Driveway & garage . . The accommodation comprises entrance hallway, lounge, dining room, kitchen-diner, conservatory and a downstairs WC. To the first floor there are four double bedrooms, two en-suite bathrooms and the main family bathroom. Outside of the property are landscaped front and rear gardens with a double driveway and garage.
Detached House
Two Reception Rooms & Conservatory
Kitchen-Diner & Downstairs WC
Four Double Bedrooms
Two En-Suites & Bathroom
Driveway & Double Garage
Hall5'9" x 14'7" (1.75m x 4.45m). A composite door gives access with stairs to first floor, doors to accommodation a radiator.
Lounge11'1" x 14'7" (3.38m x 4.45m). With a double glazed bay window to the front, radiator and gas fire with feature surround.
Dining Room11'1" x 9'2" (3.38m x 2.8m). With French doors opening into the conservatory, radiator and opening into the kitchen-diner.
Kitchen15'9" x 11'1" (4.8m x 3.38m). The modern kitchen comprises a range of wall and base mounted units with granite work tops over, one and a half bowl sink with drainer, integrated dishwasher and space for further free standing appliances. There is a double glazed window and French doors to the rear.
Conservatory16'3" x 12'5" (4.95m x 3.78m). With patio doors opening onto the garden and air conditioning unit.
WC2'9" x 4'8" (0.84m x 1.42m). Low level WC, wash hand basin and radiator.
Landing10'11" x 7'3" (3.33m x 2.2m). Storage cupboards, loft hatch and radiator.
Master Bedroom11'7" x 11'9" (3.53m x 3.58m). Double glazed bay window to the front, sliding door wardrobes and radiator.
En-suite One5'7" x 9'2" (1.7m x 2.8m). The modern suite comprises a low level WC, wash hand basin inset in vanity unit and a large walk in double shower. There is a double glazed window to the front and a heated towel rail.
Bedroom Two9'8" x 13' (2.95m x 3.96m). Double glazed window to the rear, radiator and fitted wardrobes.
En-suite Two5'2" x 7'3" (1.57m x 2.2m). The white three piece suite comprises a low level WC, shower cubicle and pedestal wash hand basin. There is a double glazed window to the side and a radiator.
Bedroom Three8'7" x 9'5" (2.62m x 2.87m). Double glazed window to the front, fitted wardrobes and a radiator.
Bedroom Four10'1" x 7'2" (3.07m x 2.18m). Double glazed window to the rear, radiator and sliding door wardrobes.
Bathroom6' x 7'2" (1.83m x 2.18m). The bathroom suite comprises a low level WC, panelled bath and a pedestal sink. There is a double glazed window to the rear and a radiator.
Property Location
Similar Properties
Detached house For Sale Mansfield Detached house For Sale NG18 Mansfield new homes for sale NG18 new homes for sale Flats for sale Mansfield Flats To Rent Mansfield Flats for sale NG18 Flats to Rent NG18 Mansfield estate agents NG18 estate agents



.png)










