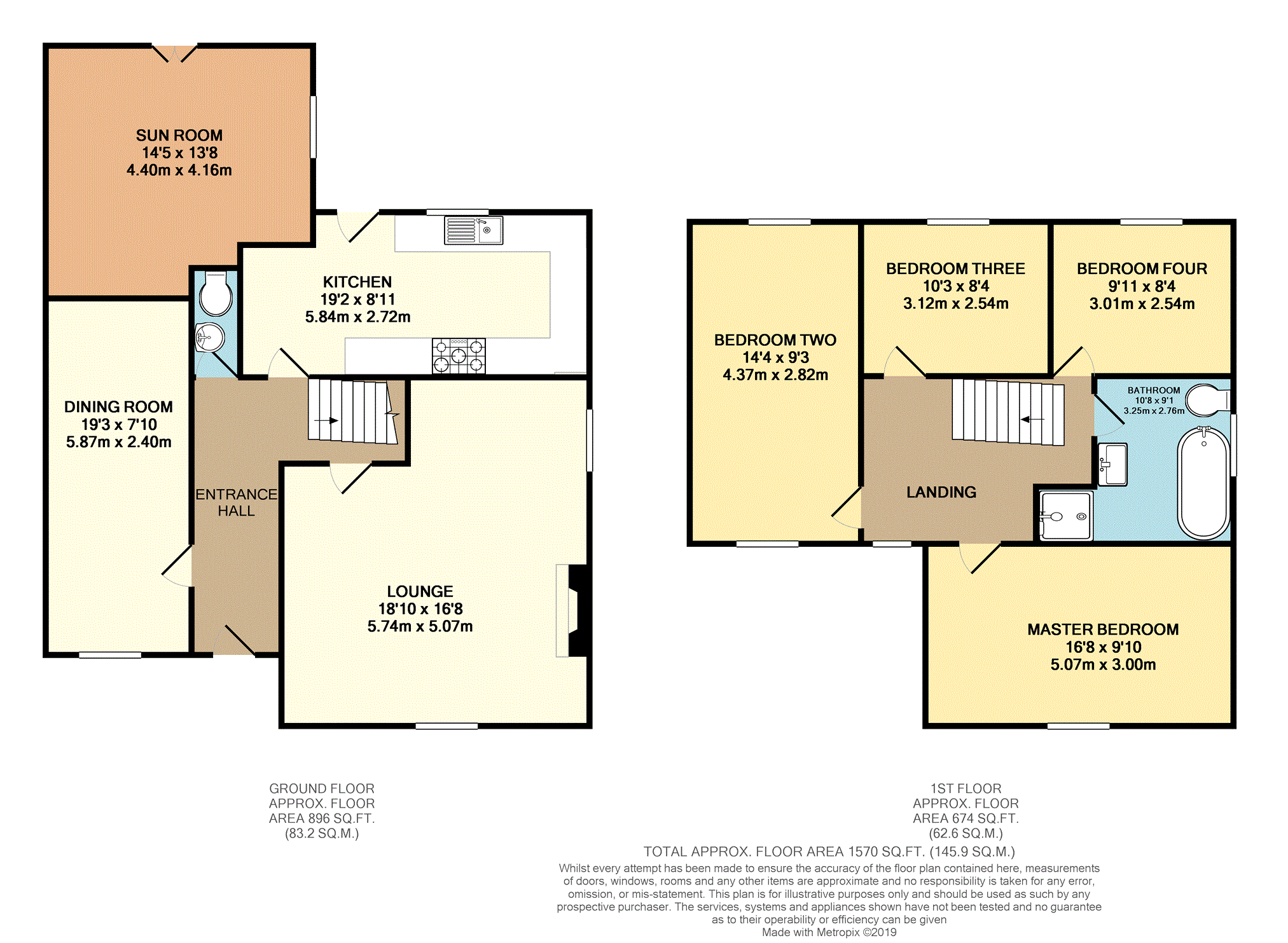4 Bedrooms Detached house for sale in Quarry Hill Road, Ilkeston DE7 | £ 360,000
Overview
| Price: | £ 360,000 |
|---|---|
| Contract type: | For Sale |
| Type: | Detached house |
| County: | Derbyshire |
| Town: | Ilkeston |
| Postcode: | DE7 |
| Address: | Quarry Hill Road, Ilkeston DE7 |
| Bathrooms: | 1 |
| Bedrooms: | 4 |
Property Description
A very well presented, executive style detached family home that has been very much improved and updated by its current owners and now boasts a charming sun room with French doors to the substantial rear garden with a wooden built Summer House. The property has been refitted with a new Kitchen and Bathroom and offers excellent sized family living accommodation.
In brief, the property comprises of an entrance hall, lounge with log burning stove, dining room, downstairs cloakroom, kitchen, sun room, four good sized bedrooms and a family bathroom. The property occupies an enviable corner plot with gardens to the front, side and rear, There is also a long driveway providing off road parking for numerous vehicles.
Ilkeston itself is a very popular residential location offering a wealth of local amenities and facilities as well as some highly regarded schools, there are excellent transport links to both Nottingham and Derby city centres and with its close proximity to the M1 Motorway, Ilkeston makes an excellent base for commuting.
We highly recommend an early internal inspection of this delightful family home to fully appreciate what is on offer. Book your viewing today at
Entrance Hall
Having a door to the front elevation, tiled flooring with under floor heatng and stairs to the first floor.
Lounge
18'10 x 16'8
Fitted with an open fireplace housing a multi stove burner, central heating radiator and windows to the side and rear.
Dining Room
19'3 x 7'11
Having a window to the front elevation, central heating radiator, Oak flooring and ceiling speakers.
Downstairs Cloakroom
5'11 x 2'7
Fitted with a wc, wall mounted wash basin, tiled flooring, heated towel rail and alarm control panel.
Kitchen
8'11 x 19'2
Recently refitted with a range of wall, base and drawer units, rangemaster cooker and extractor, plumbing for an automatic washing machine, wall mounted central heating boiler, radiator and underfloor heating, one and a half bowl sink and drainer, ceiling speakers, window and door to the rear.
Sun Room
13'8 x 14'5
Having speakers to the ceiling, central heating radiator and under floor heating, window to the side, sky light windows and French doors to the rear elevation.
Landing
6' x 13'8
Having access to the loft, window to the front elevation, oak and chrome bannister.
Master Bedroom
9'9 x 16'8
having a central heating radiator, ceiling mounted fan and window to the front elevation.
Bedroom Two
14'4 x 9'3
Having windows to the front and rear and central heating radiator.
Bedroom Three
8'4 x 10'7
Window to the rear and central heating radiator.
Bedroom Four
8'4 x 10'7
Having a window to the rear elevation and central heating radiator.
Bathroom
8'9 x 7'6
Being recently refitted and tiled and having a double ended bath with shower taps, wall mounted wash basin set into a vanity unit, touch control spotlights, walk into shower, dual fuel heated towel rail and window to the rear.
Outside
The property occupies an enviable corner plot with off road parking for multiple vehicles. There are gardens to the front, rear and side. There is a fitted wooden summer house with French doors leading to a decking area.
Summer House 21'1 x 8'11
Being fully insulated and having laminate flooring, electrics and French doors to the rear garden.
Property Location
Similar Properties
Detached house For Sale Ilkeston Detached house For Sale DE7 Ilkeston new homes for sale DE7 new homes for sale Flats for sale Ilkeston Flats To Rent Ilkeston Flats for sale DE7 Flats to Rent DE7 Ilkeston estate agents DE7 estate agents



.png)











