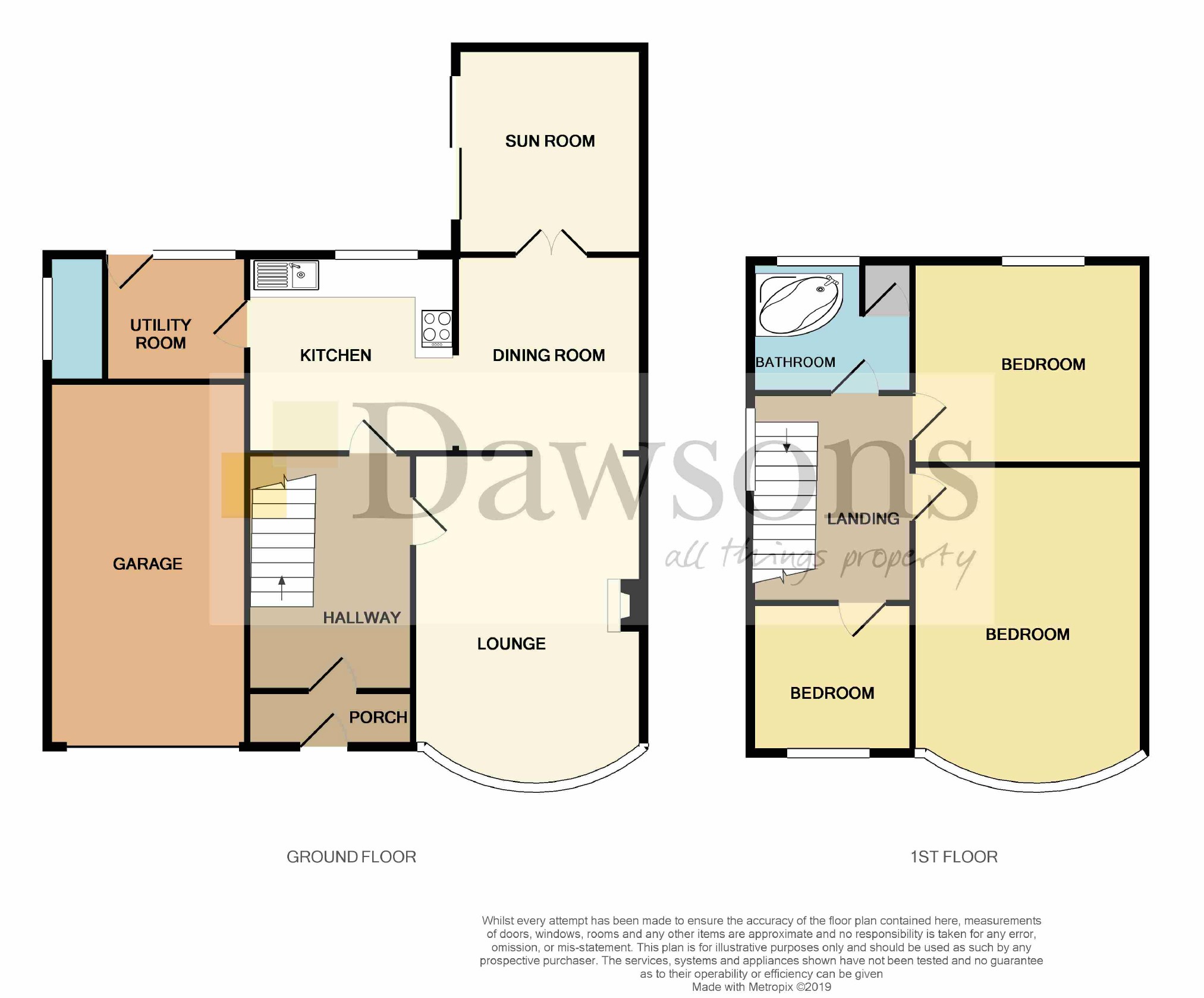3 Bedrooms Detached house for sale in Quarry Road, Treboeth, Swansea SA5 | £ 225,000
Overview
| Price: | £ 225,000 |
|---|---|
| Contract type: | For Sale |
| Type: | Detached house |
| County: | Swansea |
| Town: | Swansea |
| Postcode: | SA5 |
| Address: | Quarry Road, Treboeth, Swansea SA5 |
| Bathrooms: | 1 |
| Bedrooms: | 3 |
Property Description
Traditional three bedroom detached house, two reception rooms, sun room with views towards Swansea Bay, fitted kitchen and utility room. Ground floor cloak room, gas combination heating, UPVC Oak effect double glazing, mature front and rear gardens with views towards Swansea Bay. Driveway and Garage. Freehold. Epc-d.
Entrance Porch
UPVC double glazed stained glass door to front.
Hallway
Stairs to first floor. Double radiator.
Lounge (15'1 into bay x 12'5 (4.60m into bay x 3.78m))
UPVC double glazed window to front. Feature fireplace with coal effect gas fire and tiled inset. Double radiator.
Dining Room (10'5 x 9'8 (3.18m x 2.95m))
Double radiator. Dado rail. Doors to:
Sun Room (10'10 x 9'4 (3.30m x 2.84m))
Wood block flooring. UPVC double glazed Bi Fold doors to side with views.
Kitchen (11'5 x 10'3 (3.48m x 3.12m))
Fitted with a range of wall, base and drawer units worktops over incorporating stainless steel single drainer sink unit. Ceramic hob and double oven. Plumbed for washing machine. UPVC double glazed window to rear. UPVC door to side.
Utility Room
Base and drawer units. UPVC double glazed windows to side and rear. Door to garage.
Cloakroom
Two piece suite low level w.c and wash hand basin. UPVC double glazed window to side.
First Floor
Landing
UPVC double glazed window to side with views towards Swansea Bay. Access to loft.
Bedroom1 (15' 5 into bay x 12'3 (4.57m 0.13m into bay x 3.73m))
UPVC double glazed bay window to front. Double radiator.
Bedroom 2 (11'7 x 12'3 (3.53m x 3.73m))
UPVC double glazed window to rear. Double radiator.
Bedroom 3 (8'2 x 7'9 (2.49m x 2.36m))
UPVC double glazed window to front. Radiator.
Bathroom
Three piece suite comprising vanity wash hand basin low-level WC and corner bath with shower attachment to taps. Airing cupboard housing combination boiler. Radiator. UPVC double glazed window to side. Wall tiling.
External
Steps up to front garden with an abundance of mature flowers, shrubs and bushes. Side driveway and garden. Rear garden with patio area and further area with an abundance of mature flowers shrubs and bushes. External tap.
Whilst these particulars are believed to be accurate, they are set for guidance only and do not constitute any part of a formal contract. Dawsons have not checked the service availability of any appliances or central heating boilers which are included in the sale.
Property Location
Similar Properties
Detached house For Sale Swansea Detached house For Sale SA5 Swansea new homes for sale SA5 new homes for sale Flats for sale Swansea Flats To Rent Swansea Flats for sale SA5 Flats to Rent SA5 Swansea estate agents SA5 estate agents



.png)











