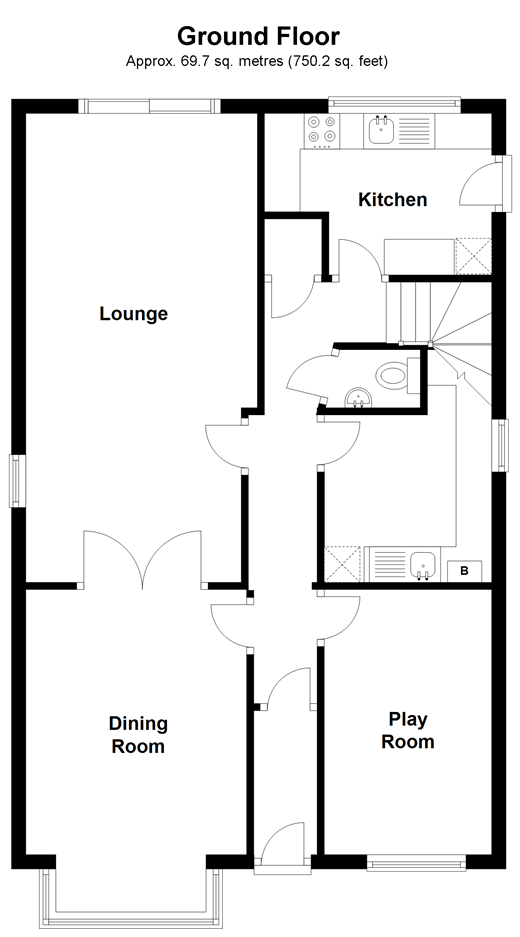4 Bedrooms Detached house for sale in Quarry Way, Southwater, Horsham, West Sussex RH13 | £ 475,000
Overview
| Price: | £ 475,000 |
|---|---|
| Contract type: | For Sale |
| Type: | Detached house |
| County: | West Sussex |
| Town: | Horsham |
| Postcode: | RH13 |
| Address: | Quarry Way, Southwater, Horsham, West Sussex RH13 |
| Bathrooms: | 2 |
| Bedrooms: | 4 |
Property Description
The owner of this house has had the pleasure to call it home for the last 30 years and has transformed the property to give an extremely well balanced accommodation on both levels. The location is ideal as it is a short walk from the village centre so you won't have to go too far for amenities.
As you arrive you will be pleasantly surprised by the amount of off street parking. The front door opens into a large entrance hall which sets the tone for the rest of this home. The former garage has been converted into a play room/home office. The kitchen is at the back of the house with views over the gardens, there is also a large utility room that houses the new boiler. The spacious lounge will ensure that you have all the space you need to arrange your furniture to suit. This room opens through to a formal dining room. Upstairs there are four bedrooms, a fully equipped family bathroom and en-suite bathroom to the master bedroom making the morning routine a breeze.
The rear garden offers a versatile space with plenty of room to make it your own.
Room sizes:
- Entrance Hall
- Kitchen 11'0 x 7'8 (3.36m x 2.34m)
- Utility Room 7'10 x 7'8 (2.39m x 2.34m)
- Lounge 21'7 x 7'8 (6.58m x 2.34m)
- Play Room 12'2 x 7'8 (3.71m x 2.34m)
- Dining Room 14'11 x 10'2 (4.55m x 3.10m)
- Landing
- Bedroom 1 11'8 x 10'2 (3.56m x 3.10m)
- En-Suite Bathroom 7'7 x 7'1 (2.31m x 2.16m)
- Bedroom 2 11'3 x 11'2 (3.43m x 3.41m)
- Bedroom 3 11'2 x 8'10 (3.41m x 2.69m)
- Bedroom 4 10'0 x 7'11 (3.05m x 2.41m)
- Bathroom 8'7 x 7'10 (2.62m x 2.39m)
- Front Garden
- Rear Garden
- Driveway
The information provided about this property does not constitute or form part of an offer or contract, nor may be it be regarded as representations. All interested parties must verify accuracy and your solicitor must verify tenure/lease information, fixtures & fittings and, where the property has been extended/converted, planning/building regulation consents. All dimensions are approximate and quoted for guidance only as are floor plans which are not to scale and their accuracy cannot be confirmed. Reference to appliances and/or services does not imply that they are necessarily in working order or fit for the purpose.
Property Location
Similar Properties
Detached house For Sale Horsham Detached house For Sale RH13 Horsham new homes for sale RH13 new homes for sale Flats for sale Horsham Flats To Rent Horsham Flats for sale RH13 Flats to Rent RH13 Horsham estate agents RH13 estate agents



.jpeg)









