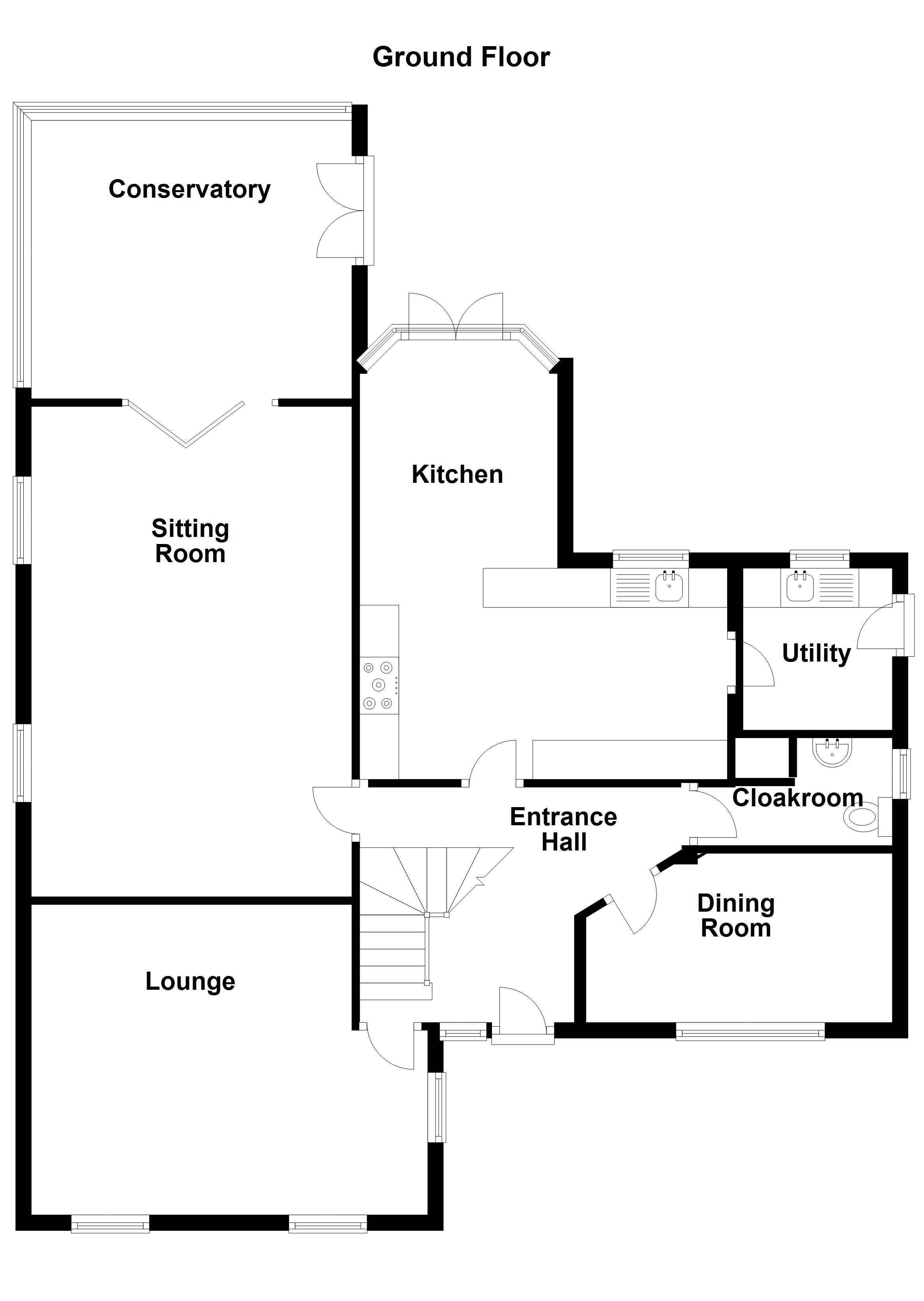4 Bedrooms Detached house for sale in Queen Anne Drive, Worsley, Manchester M28 | £ 650,000
Overview
| Price: | £ 650,000 |
|---|---|
| Contract type: | For Sale |
| Type: | Detached house |
| County: | Greater Manchester |
| Town: | Manchester |
| Postcode: | M28 |
| Address: | Queen Anne Drive, Worsley, Manchester M28 |
| Bathrooms: | 3 |
| Bedrooms: | 4 |
Property Description
Briscombe Nutter and Staff are delighted to offer for sale this well presented, Four Bedroom, Detached Family Home. The property is set within spacious grounds with electric gates and beautifully landscaped gardens to the front and rear. The property has been extended to the rear, including a generous conservatory and offers a wealth of living accommodation set over two floors compromising: Entrance Hall, Guest W.C, Lounge, Sitting Room, Open Plan Kitchen and Dining Room with Utility Room attached, Bathroom, and four generously sized Bedrooms, two of which include an En-Suite. This property is close to local amenities as well as transport links into Manchester City Centre and is ideally located close to motorway links. Early Viewing is Highly Recommended.
Briscombe Nutter and Staff are delighted to offer for sale this well presented, Four Bedroom, Detached Family Home. The property is set within spacious grounds with electric gates and beautifully landscaped gardens to the front and rear. The property has been extended to the rear, including a generous conservatory and offers a wealth of living accommodation set over two floors compromising: Entrance Hall, Guest W.C, Lounge, Sitting Room, Open Plan Kitchen and Dining Room with Utility Room attached, Bathroom, and four generously sized Bedrooms, two of which include an En-Suite. This property is close to local amenities as well as transport links into Manchester City Centre and is ideally located close to motorway links. Early Viewing is Highly Recommended.
Entrance hall 13' 10" x 10' 2" (4.22m x 3.11m) External door and window to the front elevation. Ceiling coving. Spindle balustrade staircase leading to gallery landing. Under the stairs double door storage. Internal doors leading to:
Lounge 16' 7" x 13' 0" (5.07m x 3.97m) Spacious lounge with windows to the front and side elevation. TV point. Ceiling coving. Feature fire surrounded by a marble insert with a gas flame fire.
Dining room 10' 4" x 12' 7" (3.16m x 3.86m) Window to the front elevation. Ceiling coving.
Cloakroom 5' 11" x 5' 1" (1.81m x 1.56m) Tiled floor with part tiled walls. Ceiling coving. Window to the side elevation. Includes cloakroom cupboard for storage space.
Kitchen 16' 8" x 15' 8" (5.09m x 4.80m) L shaped kitchen with maximum measurements. Inset spot lights. Granite worktops with cream wall and base units. Integrated appliances include, dishwasher, fridge freezer, microwave and a space for a range cooker. Bay window/French doors to the rear elevation and a window to the rear elevation. Ceiling coving. Internal door leading to Utility Room.
Sitting room 20' 6" x 13' 5" (6.27m x 4.10m) Solid wood flooring. TV point. Feature fire with marble surround complete with cast iron insert and gas fire. Two windows to the side elevation. Ceiling coving. Internal doors lead through to:
Conservatory 15' 11" x 11' 8" (4.86m x 3.56m) Solid wood flooring.
Utility room 6' 9" x 6' 3" (2.07m x 1.91m) Window to rear elevation. External door to side elevation leading to the garden. Plumbing for washing machine, tumble dryer and sink unit.
Landing Feature window to front elevation, overlooking gallery landing with spindle balustrade staircase. Exposed beam and ceiling coving. External doors leading to:
Bedroom 1 16' 7" x 16' 0" (5.08m x 4.9m) Large vaulted ceiling with feature exposed wooden beam. TV point. Duel aspect. Window to front and side elevation. Internal doors leading to:
Walk in wardrobe 6' 0" x 5' 11" (1.85m x 1.81m)
ensuite 6' 11" x 7' 1" (2.12m x 2.16m) Tiled walls and floor. Single low level WC with double shower cubicle and pedestal hand wash basin. Window to the side elevation. Inset spotlights.
Bedroom 2 14' 0" x 11' 8" (4.27m x 3.57m) Window to the rear elevation. TV point. Ceiling coving. Fitted wardrobes and internal door leading to:
Ensuite 10' 5" x 3' 11" (3.19m x 1.2m) Tiled floor and walls with window to the side elevation. Double shower and pedestal hand wash basin. Low level WC. Inset spotlights.
Bedroom 3 10' 4" x 11' 7" (3.17m x 3.55m) Window to the rear elevation. Two fitted wardrobes and ceiling coving.
Bedroom 4 8' 3" x 9' 8" (2.52m x 2.97m) Ceiling coving with a window to the rear elevation. Fitted wardrobe.
Bathroom 6' 11" x 7' 9" (2.12m x 2.38m) Tiled walls and floor. Window to the front elevation. Single shower and round corner bath. Pedestal hand wash basin and low level WC. Inset spotlights.
Gardens This lovely family home occupies a generous plot with gardens to the front a rear of the property. To the front there is a garden area which is enclosed behind an electric gate. The property also includes a large paved area to the front leading up to a single garage with a remote electric door. To the rear, this property includes a generous plot of land with a beautifully landscaped garden. A patio area is also included with planted boarders.
Property Location
Similar Properties
Detached house For Sale Manchester Detached house For Sale M28 Manchester new homes for sale M28 new homes for sale Flats for sale Manchester Flats To Rent Manchester Flats for sale M28 Flats to Rent M28 Manchester estate agents M28 estate agents



.png)











