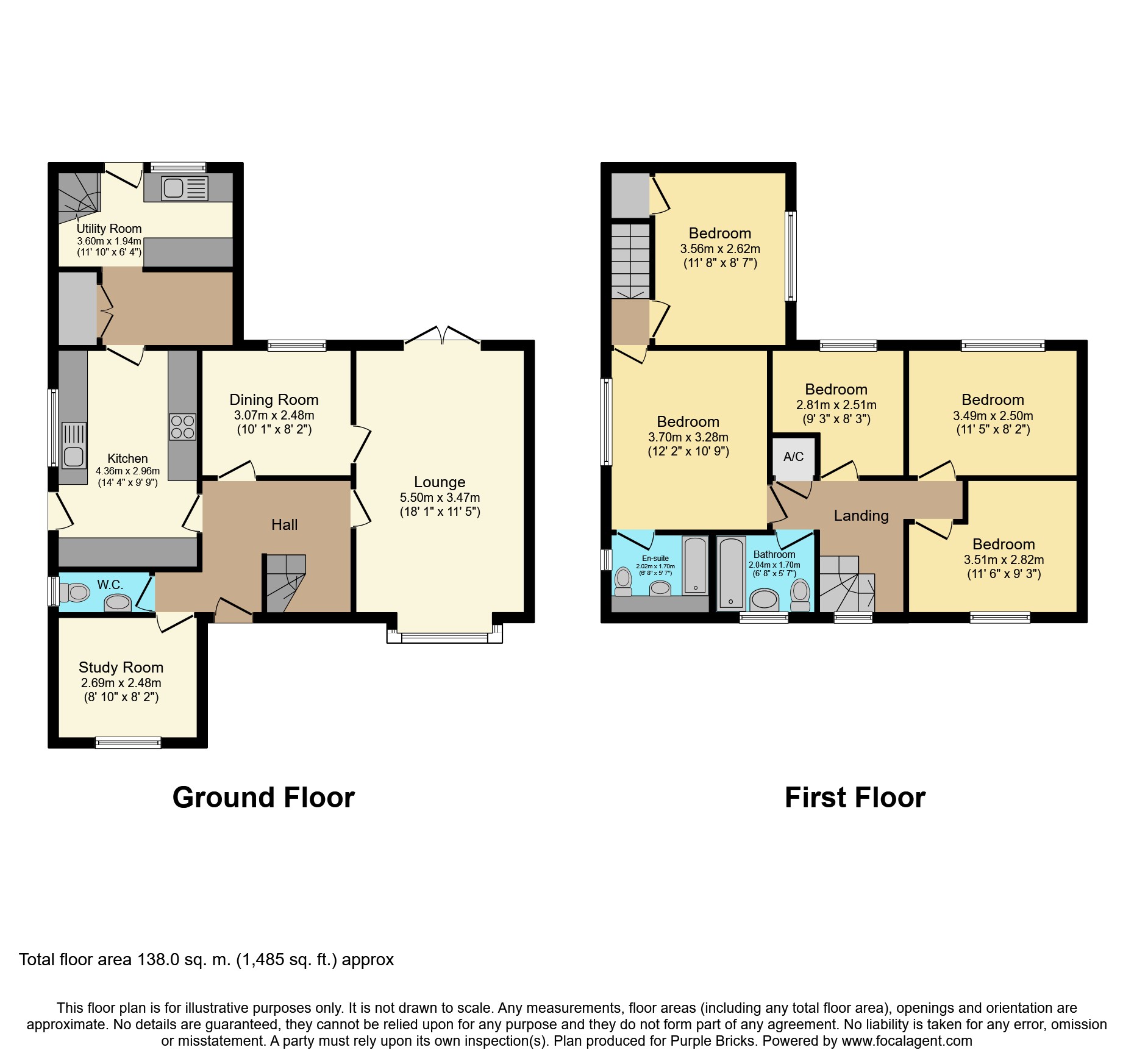5 Bedrooms Detached house for sale in Queen Elizabeth Close, Shefford SG17 | £ 475,000
Overview
| Price: | £ 475,000 |
|---|---|
| Contract type: | For Sale |
| Type: | Detached house |
| County: | Bedfordshire |
| Town: | Shefford |
| Postcode: | SG17 |
| Address: | Queen Elizabeth Close, Shefford SG17 |
| Bathrooms: | 1 |
| Bedrooms: | 5 |
Property Description
A very large and versatile five bedroom detached family home, situated in this quiet cul-de-sac location close to the centre of Shefford.
The property has been looked after throughout, and is located on a generous plot. There is the advantage of a separate stairway at the rear which provides access to one of the bedrooms that could be used as an annexe.
Viewing is recommended to appreciate the opportunity available.
Shefford incorporates a fire station, bowls club and a brewery. As well as this, it has various pubs and restaurants, including Chinese takeaways, award-winning Indian takeaways/restaurants and a fish and chip shop. Shefford has two petrol stations, two car dealers, a bank and two pharmacies. There is an an electrical shop, two florists, a second-hand clothes shop, an angling centre, and a bakery. There are two small cafe and cake/sandwich shops. There is also a post office with sorting facilities and an ironmonger's.
There is a small supermarket, a travel agent and a public library.
The areas around Shefford are served by the middle school Robert Bloomfield Academy which has a Grade 1 (outstanding) Ofsted report, Samuel Whitbread Academy, Shefford Lower School, Shefford Nursery, best nursery and Acorn Pre-School & The Mighty Oaks.
Entrance Hall
Glazed entrance door, staircase to first floor, radiator, understairs cupboard, window to front.
Cloak Room
Fitted with WC, wash hand basin, frosted window to side.
Lounge
18'1 x 11'5
Box bay window to front, laminate flooring, French doors to rear garden, two radiators.
Dining Room
10'1 x 8'2
Window to rear, radiator, door to Lounge, door to Hallway.
Study
8'10 x 8'2
Window to front, radiator.
Kitchen
14'4 x 9'9
One and a half bowl single drainer sink unit, cupboards under, a range of units at eye and base levels, working surfaces, tiled slash backs, gas and electric cooker points, plumbing for dishwasher, tiled floor, glazed door and window to side.
Utility Room
11'10 x 6'4
Space for fridge/freezer, tiled floor, radiator, double built in storage cupboard, archway to continuation of utility room, with tiled floor, eye and base level units, working surfaces, single drainer sink unit, plumbing for washing machine, gas fired boiler, radiator, glazed door and window to rear, rear staircase to Bedroom 2.
First Floor Landing
Window to front, radiator, hatch to loft space, airing cupboard housing hot water tank.
Master Bedroom
12'2 x 10'9
Window to side, radiator, door to rear landing, door to Ensuite, door to back staircase.
En-Suite
Fitted with WC, wash hand basin, panelled bath with shower unit over, part tiled walls, frosted window to side, radiator.
Second Landing
Staircase to ground floor/Utility Room, door to master bedroom, door to Bedroom Two.
Bedroom Two
11'8 x 8'7
Window to side, radiator, two built in cupboards.
Bedroom Three
11'5 x 8'2
Window to rear, radiator.
Bedroom Four
11'6 x 9'3
Window to front, radiator.
Bedroom Five
9'3 x 8'3
Window to rear, radiator.
Family Bathroom
Fitted with WC, wash hand basin, panelled bath, powered shower, frosted window to front, tiling.
Front Garden
Large front garden mainly laid to lawn with picket fence, adjacent to large driveway to the left with space for several vehicles off road, leading to garage.
Double Garage
With up and over doors, light and power, storage space in eaves, personal door to rear garden.
Rear Garden
Really good sized rear garden, with lawn area across the rear and wrapping around to the side of the house, area enclosed by fencing, access to garage and driveway.
Property Location
Similar Properties
Detached house For Sale Shefford Detached house For Sale SG17 Shefford new homes for sale SG17 new homes for sale Flats for sale Shefford Flats To Rent Shefford Flats for sale SG17 Flats to Rent SG17 Shefford estate agents SG17 estate agents



.png)


