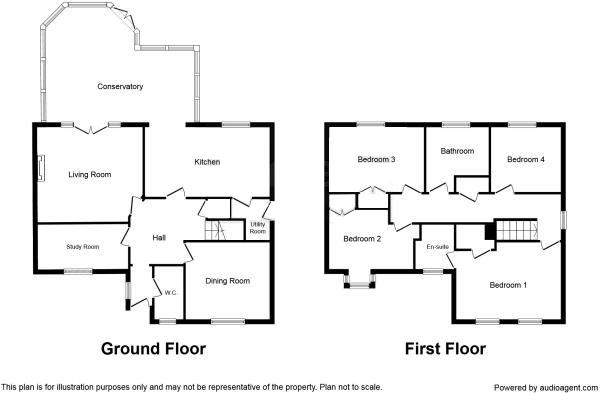4 Bedrooms Detached house for sale in Queen Elizabeth Drive, Swindon SN25 | £ 450,000
Overview
| Price: | £ 450,000 |
|---|---|
| Contract type: | For Sale |
| Type: | Detached house |
| County: | Wiltshire |
| Town: | Swindon |
| Postcode: | SN25 |
| Address: | Queen Elizabeth Drive, Swindon SN25 |
| Bathrooms: | 2 |
| Bedrooms: | 4 |
Property Description
Sole agents Charles Harding are pleased to offer to the market this spacious and well balanced four bedroom detached 'Bryant' built family home boasting a superb 20' family sunroom and double garage and situated in a highly sought after road in Taw Hill. Beautifully presented by the current owner, this home must be viewed internally to fully appreciate all that is on offer. The accommodation briefly comprises of four good size bedrooms, en-suite to the master bedroom, modern fitted family bathroom, entrance hall, study, separate dining/family room, living room, modern fitted kitchen/dining room, utility room, cloakroom and the 20' x 16' conservatory further complementing the ground floor accommodation. Further attributes include uPVC double glazing and gas central heating. Externally the home boasts an enclosed sunny aspect and landscaped rear garden, which offers a private paved seating area with wooden pagola along with a double garage directly to the side of the home which provides additional off road parking for c. 2 cars. The home is situated in a well regarded Taw Hill location, providing good access to local shops, schools and amenities.
Front Door To Entrance Hall:
Entrance Hall:
Stairs to first floor, door to useful; under stairs storage cupboard, doors to cloakroom, study, dining room, living room and kitchen/dining room.
Cloakroom:
Modern fitted white suite comprising low level WC, pedestal wash hand basin with tiled splash backs, obscure uPVC double glazed window to front aspect, radiator.
Study: (11' 1'' x 6' 3'' (3.38m x 1.91m))
UPVC double glazed window to front aspect, radiator, telephone point.
Dining Room: (11' 6'' x 10' 9'' (3.51m x 3.28m))
UPVC double glazed window to front aspect, radiator.
Living Room: (14' 6'' x 12' 11'' (4.42m x 3.94m))
UPVC double glazed french doors to conservatory, feature focal fireplace with surround, radiator, TV point.
Kitchen/Dining Room: (15' 11'' x 9' 5'' (4.85m x 2.87m))
Modern fitted kitchen comprising stainless steel one and a half bowl single drainer sink unit with mixer taps and cupboard below, further range of matching cupboards and drawers at both eye and base level with colour coordinated rolled edge work surfaces and tiled splash backs, built in oven with four ring gas hob and extractor hood over, space for fridge/freezer, integrated dishwasher, uPVC double glazed window to rear aspect, open archway to the conservatory, access to utility room.
Utility Room:
Comprising stainless steel single drainer sink unit with mixer taps and cupboard below, wall and base units with work surfaces, space and plumbing for washing machine, space for tumble dryer, double glazed door to side aspect leading to garden.
Conservatory: (20' 3'' (max) x 16' 1'' (max) (6.17m x 4.90m))
UPVC double glazed conservatory with brick built base, glass roof, tiled flooring, fitted wooden shutters and blinds, uPVC double glazed french doors to rear garden.
First Floor Landing:
Access to bedrooms and family bathroom.
Bedroom 1: (14' 6'' x 10' 11'' (4.42m x 3.33m))
UPVC double glazed window to front aspect, walk in wardrobe, radiator, TV point, door to en-suite.
En-Suite:
Modern fitted white suite comprising tiled shower cubicle with fitted shower, low level WC, pedestal wash hand basin, colour coordinated tiled splash backs, obscure uPVC double glazed window to front aspect, radiator, extractor fan.
Bedroom 2: (12' 5'' x 8' 9'' (3.78m x 2.67m))
UPVC double glazed window to rear aspect, built in wardrobe, radiator.
Bedroom 3: (9' 3'' x 8' 9'' (2.82m x 2.67m))
UPVC double glazed window to front aspect, radiator.
Bedroom 4: (11' 4'' x 9' 10'' (3.45m x 3.00m))
UPVC double glazed window to rear aspect, built in wardrobe, radiator.
Family Bathroom:
Modern fitted white suite comprising panel enclosed bath with mixer taps and shower over, low level WC, pedestal wash hand basin, colour coordinated tiling to principal areas, obscure uPVC double glazed window to rear aspect, radiator, extractor fan.
Externally:
Front:
Double width block paved driveway providing off road parking for c. 2 cars and in turn leads to double garage, decorative stone chippings and path to front door.
Rear Garden:
Enclosed sunny aspect rear garden comprising patio area to the fore which extends to the side of the home, remainder mainly laid to lawn with flower and shrub borders, wooden pergola, enclosed by brick walling and wooden fencing, personal door to garage, side pedestrian access via garden gate.
Double Garage:
Double garage directly to the side of the home with dual metal up and over doors, pitched roof for eaves storage space, power and light, personal door to garden.
Directions:
Heading West on Thamesdown drive, turn left at Taw Hill onto Queen Elizabeth Drive and at the roundabout take the 1st exit to stay on Queen Elizabeth Drive. Take the 2nd exit at the next roundabout where the property can be found on the right.
Property Location
Similar Properties
Detached house For Sale Swindon Detached house For Sale SN25 Swindon new homes for sale SN25 new homes for sale Flats for sale Swindon Flats To Rent Swindon Flats for sale SN25 Flats to Rent SN25 Swindon estate agents SN25 estate agents



.png)











