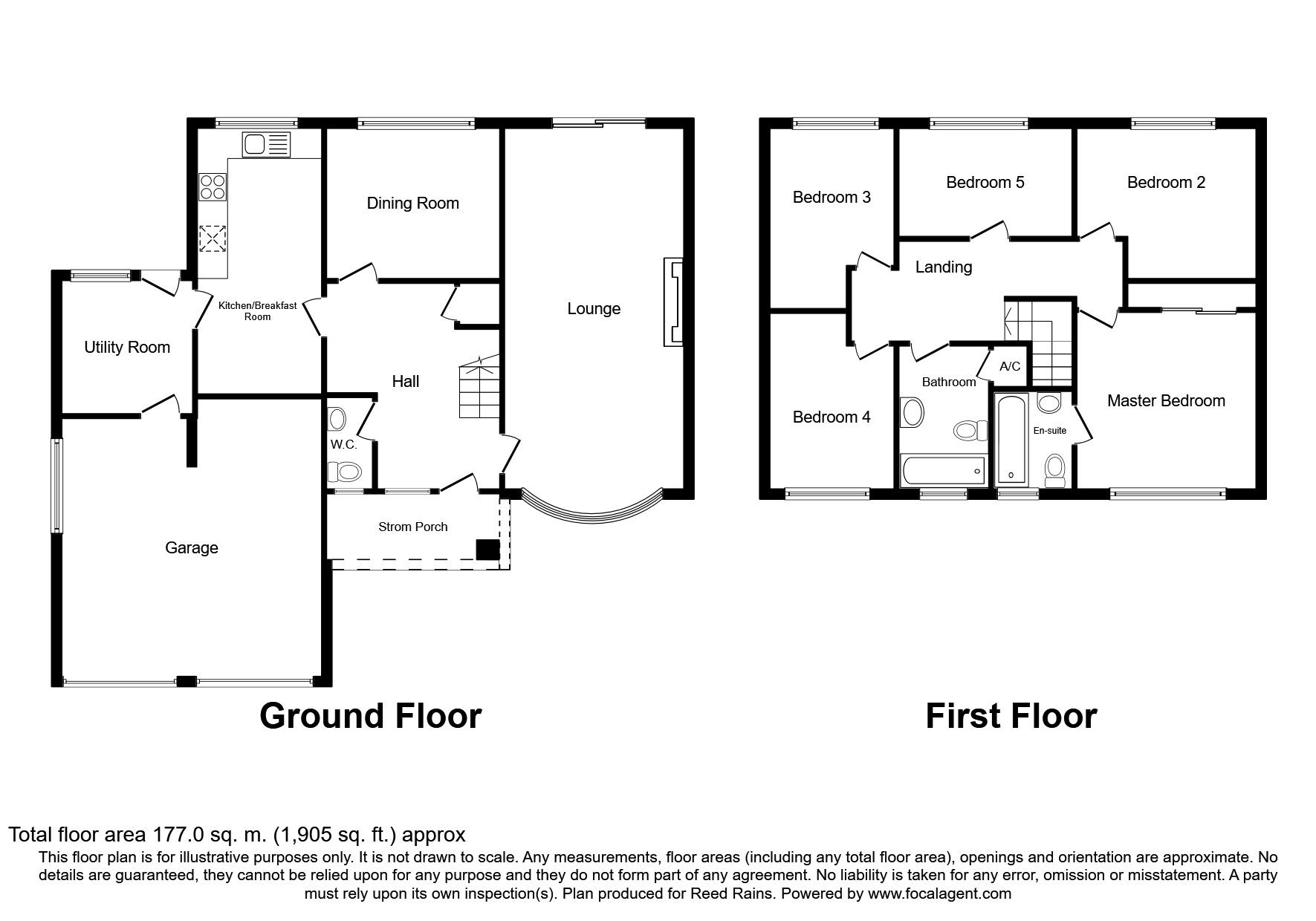5 Bedrooms Detached house for sale in Queen Margarets Road, Loggerheads, Market Drayton TF9 | £ 325,000
Overview
| Price: | £ 325,000 |
|---|---|
| Contract type: | For Sale |
| Type: | Detached house |
| County: | Shropshire |
| Town: | Market Drayton |
| Postcode: | TF9 |
| Address: | Queen Margarets Road, Loggerheads, Market Drayton TF9 |
| Bathrooms: | 3 |
| Bedrooms: | 5 |
Property Description
Set in the semi rural village of Loggerheads, this executive and extensive family home offers a lot of property for the money. The property features a large lounge, nice kitchen with utility, separate dining room and access to the garage from the utility, the first floor has five good size bedrooms with the master having an en-suite. The outside of the property has a driveway for two cars and a nice sized lawn area at the front, there is access to the rear via two side gates with the rear garden having three different levels. Viewings are essential to fully appreciate this substantial family home so don't delay; contact us today to arrange your viewing.
Entrance Hall (2.03m x 3.71m)
Entered through a secure front door into a spacious entrance hall. There is plenty of room here for coat and shoe storage as well as a handy under stairs storage cupboard.
Cloakroom / WC (1.35m x 1.40m)
In the entrance hall you will find this neat little cloak room with hand basin and WC.
Lounge (3.58m x 7.19m)
The first room you come to when you enter the property this very good sized lounge area would make a brilliant family living space. The room runs the full length of the property with a large bay window to the front and patio doors to the rear which help to fill the room with natural light. There is also a brick built fireplace with a gas fire.
Dining Room (2.95m x 3.45m)
The separate dining room is at the rear of the property looking out towards the rear garden. This room offers great versatility as the kitchen is large enough for a dining table, meaning this space could be transformed into another living space, playroom, office or even another bedroom.
Breakfast Kitchen (2.82m x 5.31m)
Very well appointed kitchen with lots of storage at base and eye level and also integrated appliances, oven, hob and extractor. With the kitchen being almost the full length of the property it offers space for a dining table at one end. The kitchen then leads onto the Utility...
Utility Room (2.51m x 2.69m)
Very useful room with access from the kitchen and also giving access to the Garage and the rear garden. This room has plumbing for additional appliances and lots of room to add further storage as well.
Landing (1.8m x 4.5m)
Master Bedroom (3.56m x 3.61m)
Brilliant sized master bedroom with built in double wardrobe and an en-suite. The master bedroom is very spacious with lots of room for a large bed and other furnishings.
En-Suite Bathroom
Good sized en-suite off the master room currently has a WC, hand basin and side panel bath with shower over.
Bedroom 2 (2.90m x 3.61m)
Not far behind the master is this brilliant second bedroom that overlooks the rear garden. The room has plenty of space for a large double bed along with other freestanding furnishings.
Bedroom 3 (2.84m x 3.53m)
Double bedroom with space that would suit built in wardrobes, again looking over the rear garden.
Bedroom 4 (2.84m x 3.25m)
Very generous fourth bedroom which also has space that would suit a built in wardrobe.
Bedroom 5 (2.08m x 3.48m)
The final bedroom which is the smallest of the five would make a great bedroom or depending on your needs could be used as an office space as well.
Family Bathroom (1.68m x 2.69m)
This large family bathroom has everything you would expect with a shower over the bath, wc, hand basin and bidet. There is a large privacy window which fills the room with natural light. The Airing cupboard can also be accessed from here, a great storage space for towels and bedding.
Double Garage
Very generous double garage, that would easily fit two cars, with up and over doors - one of which being electric. There is access to the garage from the utility room within the property with electric power points through out the garage and lighting.
Outside
The front of the property has a large driveway that would easily fit two cars along with a lawn area as well. There is access to the rear of the property via two side gates, where you will find a three tiered garden with a mix of patio area, well established flower beds and also a lawn area.
Important note to purchasers:
We endeavour to make our sales particulars accurate and reliable, however, they do not constitute or form part of an offer or any contract and none is to be relied upon as statements of representation or fact. Any services, systems and appliances listed in this specification have not been tested by us and no guarantee as to their operating ability or efficiency is given. All measurements have been taken as a guide to prospective buyers only, and are not precise. Please be advised that some of the particulars may be awaiting vendor approval. If you require clarification or further information on any points, please contact us, especially if you are traveling some distance to view. Fixtures and fittings other than those mentioned are to be agreed with the seller.
/8
Property Location
Similar Properties
Detached house For Sale Market Drayton Detached house For Sale TF9 Market Drayton new homes for sale TF9 new homes for sale Flats for sale Market Drayton Flats To Rent Market Drayton Flats for sale TF9 Flats to Rent TF9 Market Drayton estate agents TF9 estate agents



.png)











