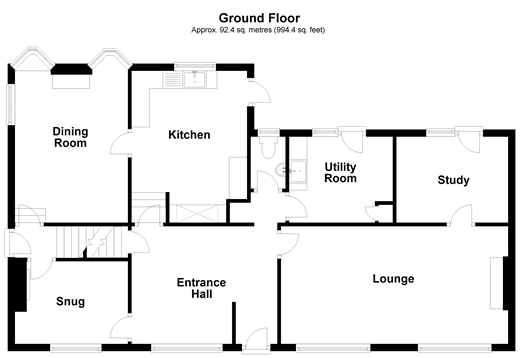5 Bedrooms Detached house for sale in Queen Street, Sandhurst, Cranbrook, Kent TN18 | £ 330,500
Overview
| Price: | £ 330,500 |
|---|---|
| Contract type: | For Sale |
| Type: | Detached house |
| County: | Kent |
| Town: | Cranbrook |
| Postcode: | TN18 |
| Address: | Queen Street, Sandhurst, Cranbrook, Kent TN18 |
| Bathrooms: | 2 |
| Bedrooms: | 5 |
Property Description
Purchasing this property with A lifetime lease
This property is offered at a reduced price for people aged over 60 through Homewise´s Home for Life Plan. Through the Home for Life Plan, anyone aged over sixty can purchase a lifetime lease on this property which discounts the price from its full market value. The size of the discount you are entitled to depends on your age, personal circumstances and property criteria and could be anywhere between 8.5% and 59% from the property´s full market value. The above price is for guidance only. It is based on our average discount and would be the estimated price payable by a 69-year-old single male. As such, the price you would pay could be higher or lower than this figure.
For more information or a personalised quote, just give us a call. Alternatively, if you are under 60 or would like to purchase this property without a Home for Life Plan at its full market price of £500,000, please contact Wards.
Property description
This beautiful period listed home in the pretty village of Sandhurst is a must see! Poised in the heart of the village and also within the prestigious Cranbrook School Catchment Area this house has everything you could want and more; a vast garden, rolling fields views, a garage and space in abundance. The village itself has all the Kentish quintessential attractiveness you would expect such as a the recently restored windmill, delightful 14th Century church, village shop and superb cosy pubs. The moment you step inside this attractive home you will be amazed at the space and character that is apparent throughout with beams, tall ceilings, handsome original doors and furnishings and feature fireplaces. The nostalgic feeling begins with the regal style, huge entrance hall which is another room in itself and flows effortlessly into the large lounge and is somewhere you can imagine snuggling through those winter nights with the fire on and a glass of red wine in your hand. Leading off this room is a handy study/playroom. Moving onto the country style kitchen with stunning views out onto the immense green garden and endless field views, this is such a tranquil setting and with the grand dining room just next door its also ideal for your Sunday gatherings. This home even has a sizeable cellar. As you move upstairs past the beautiful beams to the expansive accommodation you will find five bedrooms, three of which are doubles. The master bedroom is simply enormous and even has a period fireplace as well as a nice-looking en-suite bathroom with a roll top bath!
What the Owner says:
Having lived here for 15 years it has been an idyllic place for the children to grow up, especially the large garden for them to run around in! The village itself has a lovely sense of community, with lots to do and see as well as the nearby interests of Bodium Castle and the Kent & East Sussex Steam Railway. It has been great being within such an easy commute of Tunbridge Wells.
Room sizes:
- Entrance Hall 10'8 x 9'11 (3.25m x 3.02m)
- Lounge 20'9 x 10'10 (6.33m x 3.30m)
- Study 9'0 x 7'8 (2.75m x 2.34m)
- Utility Room 8'4 x 7'9 (2.54m x 2.36m)
- Kitchen
- Dining Room 17'3 x 7'7 (5.26m x 2.31m)
- Snug 10'3 x 7'7 (3.13m x 2.31m)
- Landing
- Master Bedroom 21'2 x 11'0 (6.46m x 3.36m)
- En-suite Bathroom
- Bedroom 1 14'1 x 11'1 (4.30m x 3.38m)
- Bedroom 2 12'10 x 9'2 (3.91m x 2.80m)
- Bedroom 3 13'2 x 7'8 (4.02m x 2.34m)
- Bedroom 4 10'8 x 7'6 (3.25m x 2.29m)
- Family Bathroom
- Garden to Rear
- Garage
- Off Road Parking
The information provided about this property does not constitute or form part of an offer or contract, nor may be it be regarded as representations. All interested parties must verify accuracy and your solicitor must verify tenure/lease information, fixtures & fittings and, where the property has been extended/converted, planning/building regulation consents. All dimensions are approximate and quoted for guidance only as are floor plans which are not to scale and their accuracy cannot be confirmed. Reference to appliances and/or services does not imply that they are necessarily in working order or fit for the purpose. Suitable as a retirement home.
Property Location
Similar Properties
Detached house For Sale Cranbrook Detached house For Sale TN18 Cranbrook new homes for sale TN18 new homes for sale Flats for sale Cranbrook Flats To Rent Cranbrook Flats for sale TN18 Flats to Rent TN18 Cranbrook estate agents TN18 estate agents



.png)