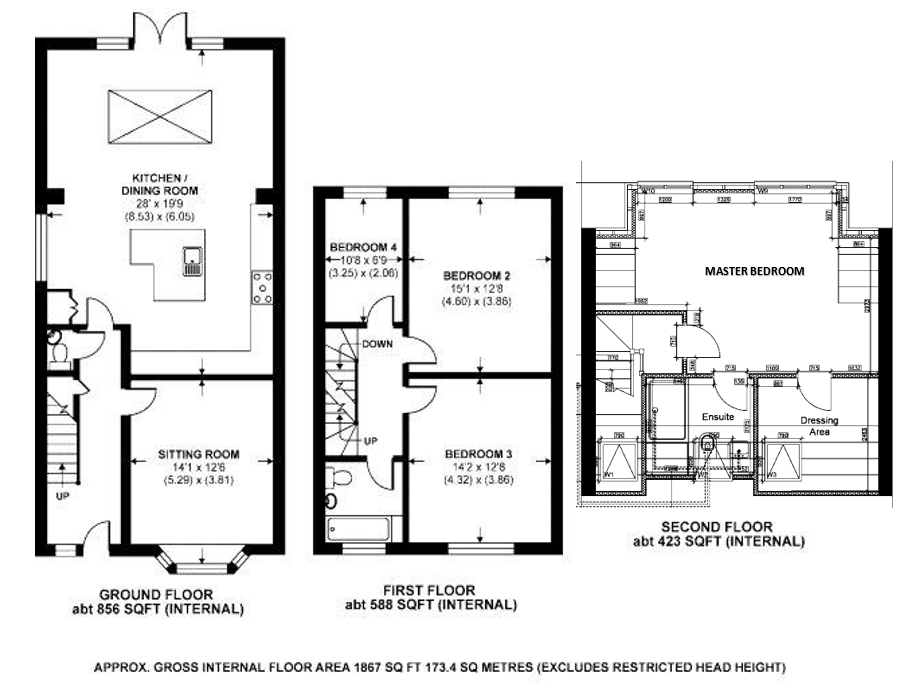4 Bedrooms Detached house for sale in Queens Avenue, Byfleet KT14 | £ 825,000
Overview
| Price: | £ 825,000 |
|---|---|
| Contract type: | For Sale |
| Type: | Detached house |
| County: | Surrey |
| Town: | West Byfleet |
| Postcode: | KT14 |
| Address: | Queens Avenue, Byfleet KT14 |
| Bathrooms: | 2 |
| Bedrooms: | 4 |
Property Description
Introduction Queens Avenue is a popular cul de sac that is convenient for commuters to London via the train at Byfleet and New Haw Station or West Byfleet Station offering a direct train to Waterloo. The A3 and M25 are equally close-by. This property is in the catchment area for good schools of all ages, rural walks along the canal, parks and playgrounds are within walking distance with a large selection of restaurants in West Byfleet or Byfleet (both walking distance). The perfect family home, please call to arrange a viewing and to not miss the opportunity of finding your dream home.
Entrance Bespoke solid wooden front door with glass panels and obscured glass leading into this impressive light and bright hallway. Engineered wood floor that flows through the lounge and the hallway with interior door to the lounge area.
Lounge Perfect family relaxing room that offers a bay window overlooking the front driveway, engineered wood floor, down lights and ample space for a cosy large corner sofa.
Downstairs cloakroom Modern cloakroom with part tiled walls, tiled floor, white corner hand basin, low level toilet, extractor fan and secure lock.
Kitchen Large kitchen offering the "wow" factor with a vast amount of bespoke kitchen cupboards both eye and base level finished with a high quality solid granite worktop and a superb island that offers integrated appliances including a washer/dryer, dishwasher and built in sink with chrome mixer taps. Designer stone tiled flooring throughout the living/dining and kitchen area. The custom made large patio doors lead out onto a decking area and sunny easterly facing garden. Impressive "Hub" of the house has lighting to suit day and evening ambience with large vaulted Atrium and fitted LED lighting and under cupboard lighting reflecting on the stone tiled splash back .
Stair case to first floor Modern staircase with solid wood steps, white walls and a generous supply of down lights leading to the first floor.
Bedroom four Currently being used as an office with carpets, ample electrical sockets, network cables, double glazed window over looking the rear garden, down lights, radiator and large cupboard housing a Tempest Water Tank.
Bedroom three Large double bedroom that would comfortably fit a super king bed, down lights, radiator, carpet, double glazed window with rear aspect and side light control.
Bedroom two Another super sized bedroom offering ample space for a super king bed, wardrobes and other bedroom furniture. Down lights, radiator, carpets, ample electrical
etwork sockets and large double glazed window with front aspect.
Bathroom Modern, contemporary bathroom with a unique fitted hand basin and built in mixer taps to the tiled wall. Large enclosed white bath with hand held shower hose and additional monsoon shower head. Floor to ceiling tiles, white low level toilet and heated towel rail.
Further staircase The theme of the freshly painted and solid wooden staircase continues into the top floor which offers a breath taking master bedroom.
Master bedroom Stunning, superb and luxury master bedroom, carpets, two double glazed bespoke windows overlooking the gardens, ample electrical and network cables. Radiators and side lights
en-suite Spacious en-suite bathroom with large walk-in shower, modern floor to ceiling tiles, velux window, heated chrome towel rail, low level toilet and hand basin.
Dressing room/nursery room Versatile room offers the opportunity of having a large walk in dressing room or can be used as a nursery with velux window, carpet, radiator and electrical sockets.
Garden Sunny, easterly facing garden that has been well maintained with established flower boarders and shrubs, large grass area and footpath to the rear of the garden where a large shed with power and light installed. Side access and outside tap.
Front driveway Gravel driveway set behind a brick wall offering ample off street parking in this quiet cul de sac
Property Location
Similar Properties
Detached house For Sale West Byfleet Detached house For Sale KT14 West Byfleet new homes for sale KT14 new homes for sale Flats for sale West Byfleet Flats To Rent West Byfleet Flats for sale KT14 Flats to Rent KT14 West Byfleet estate agents KT14 estate agents



.png)









